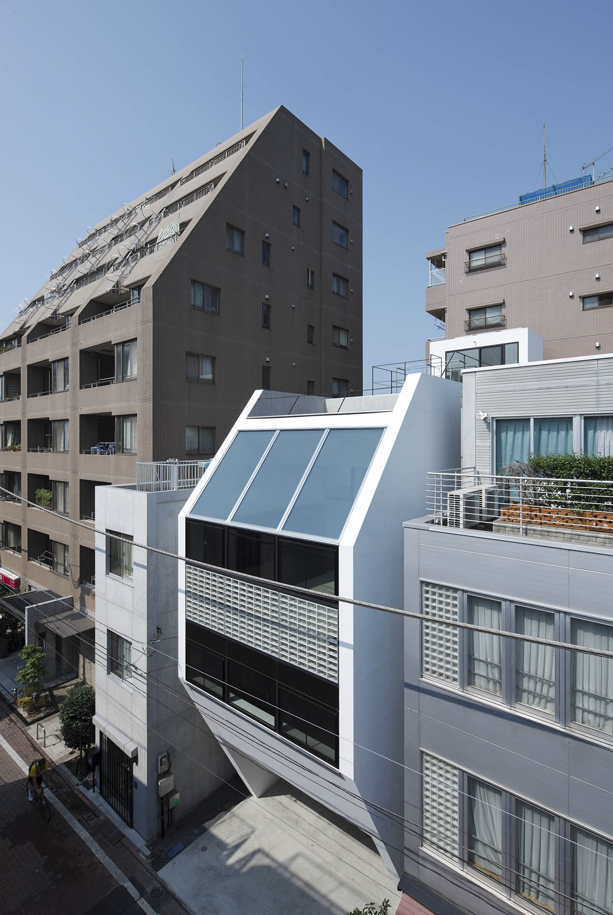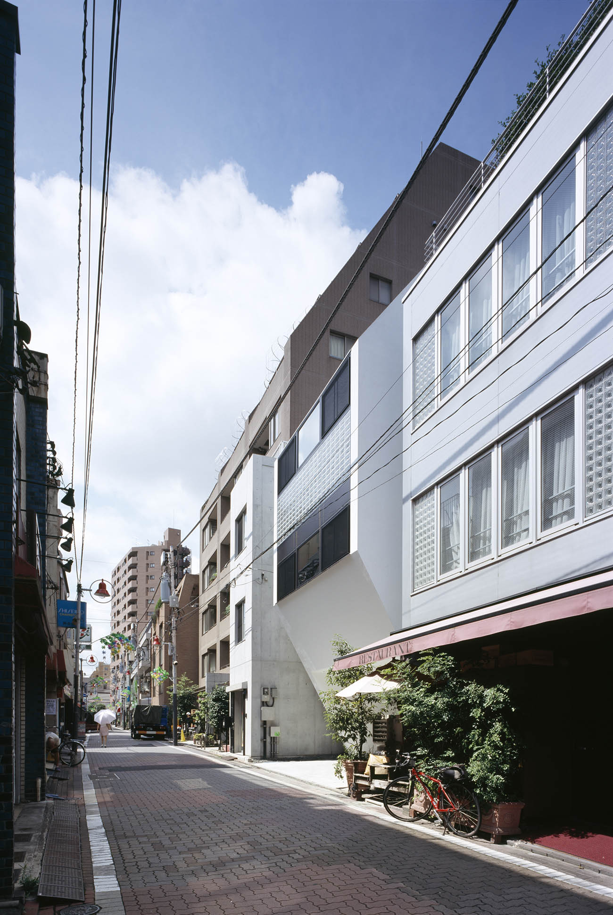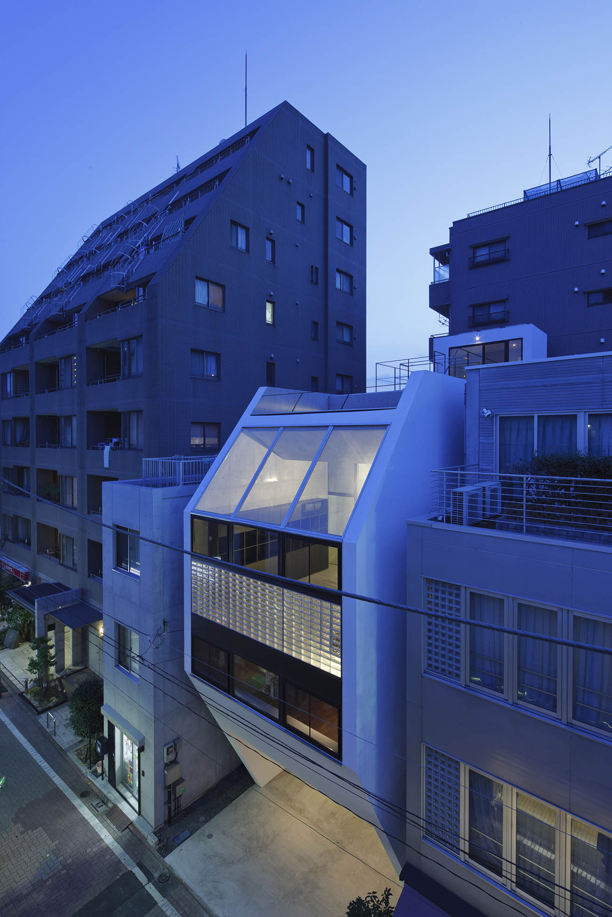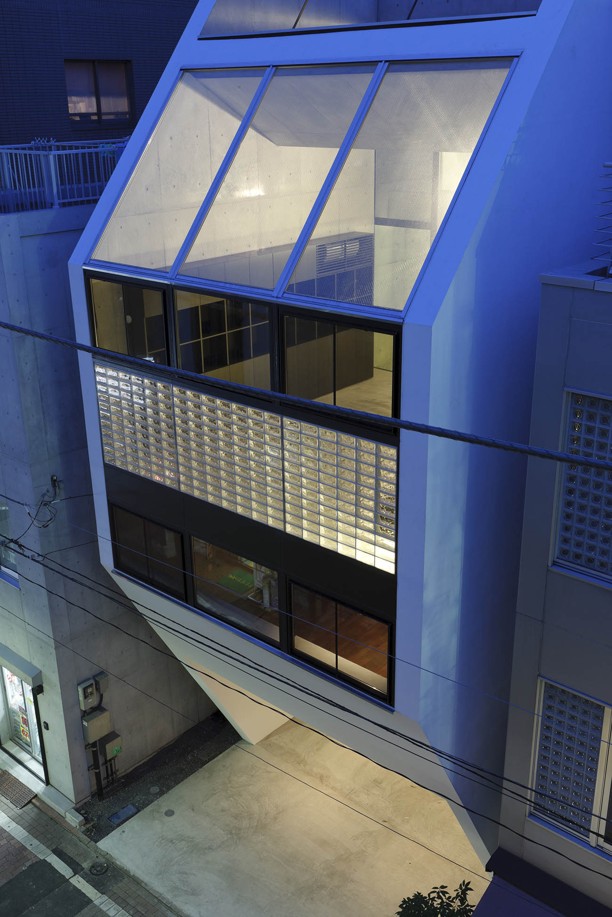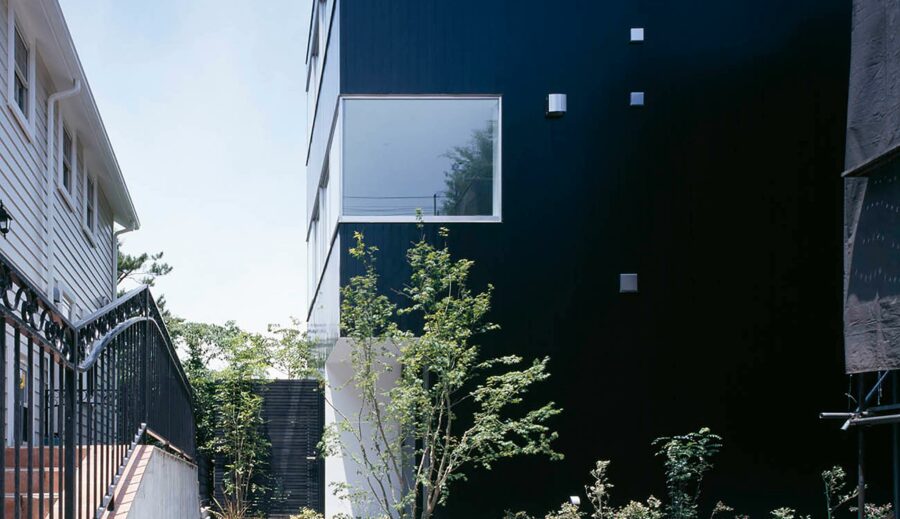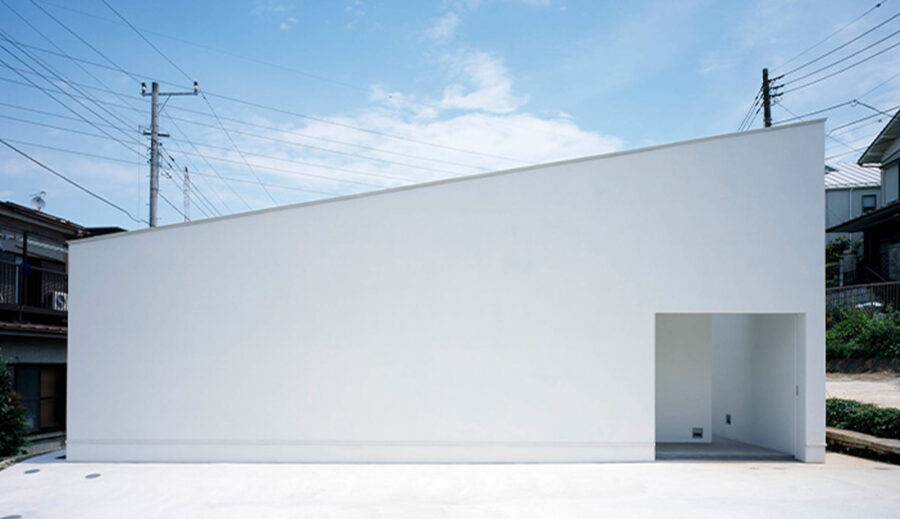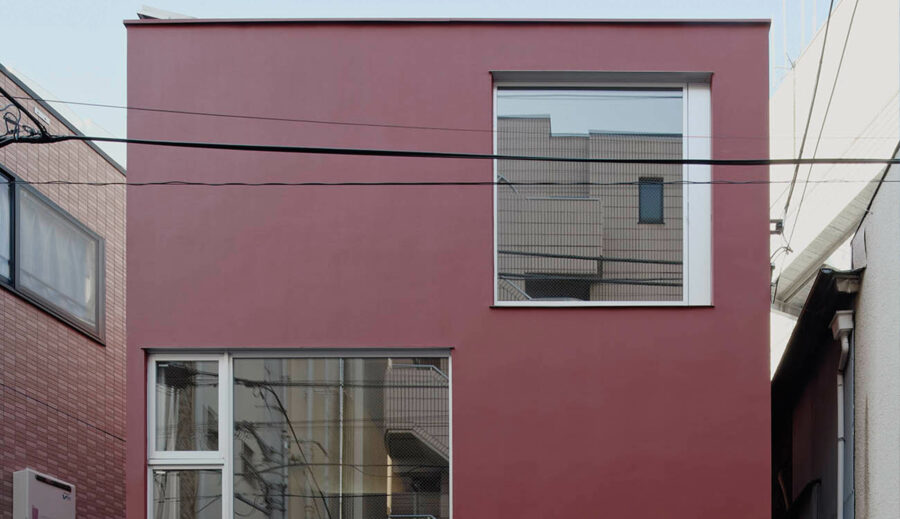RAVINE
2011 PRIVATE HOUSE
RC:Four stories above ground
WORKS RAVINE
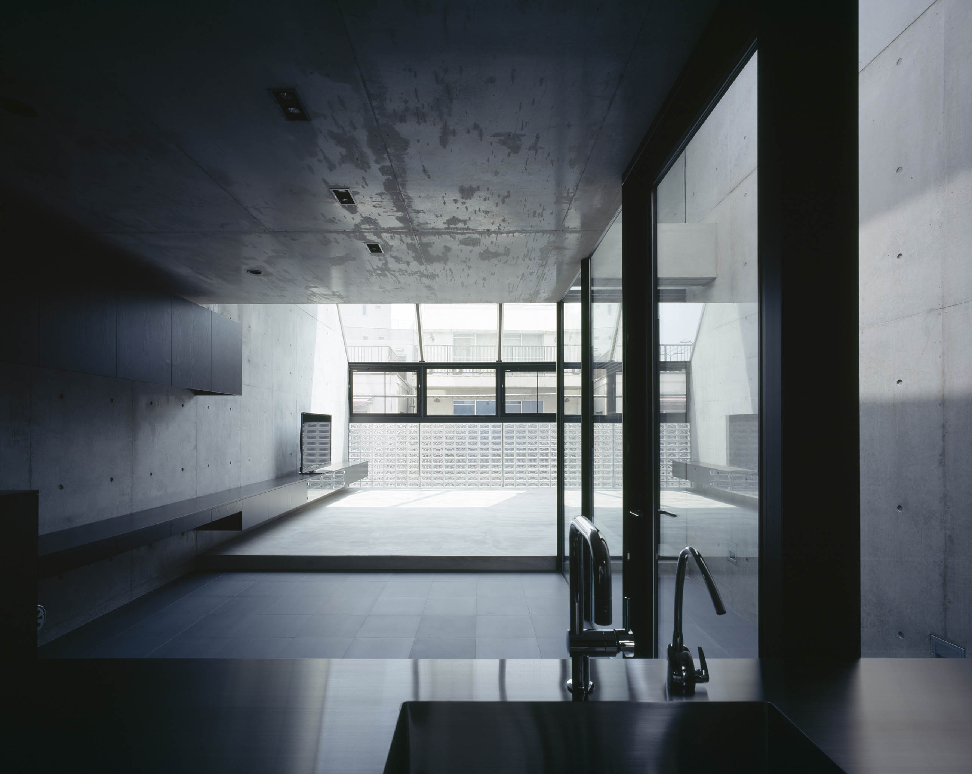
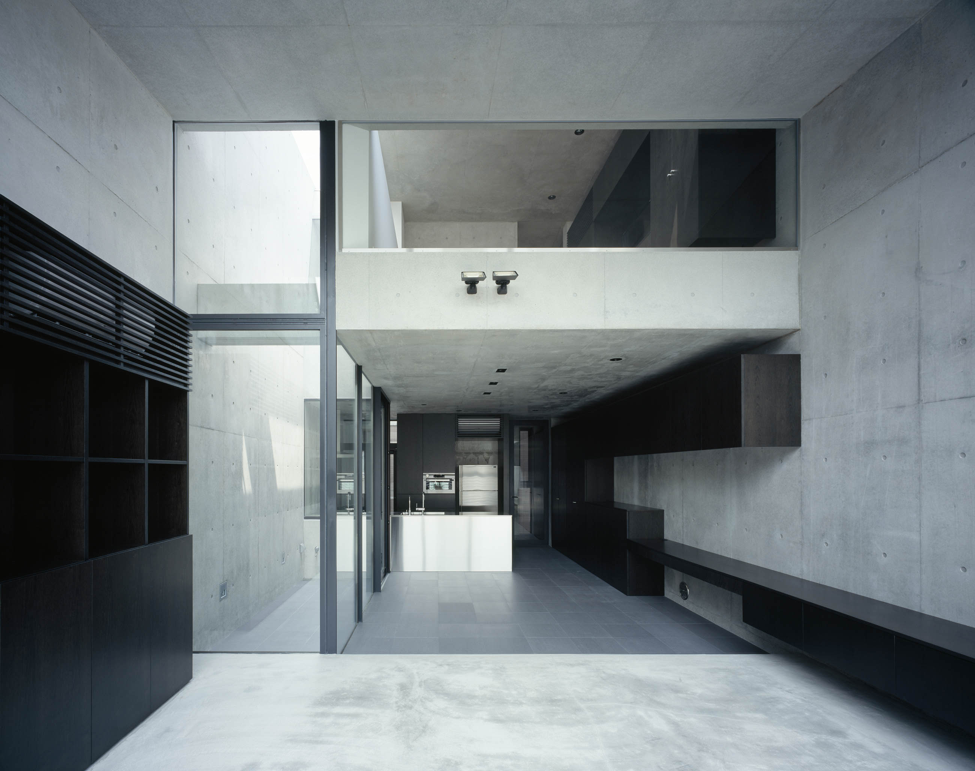
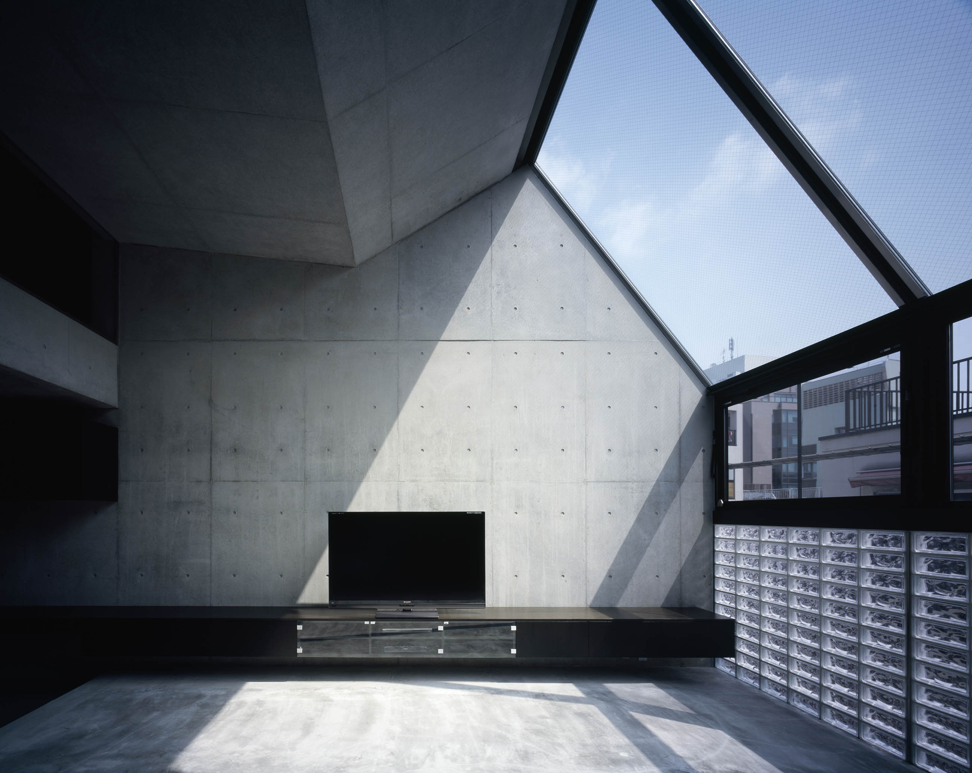
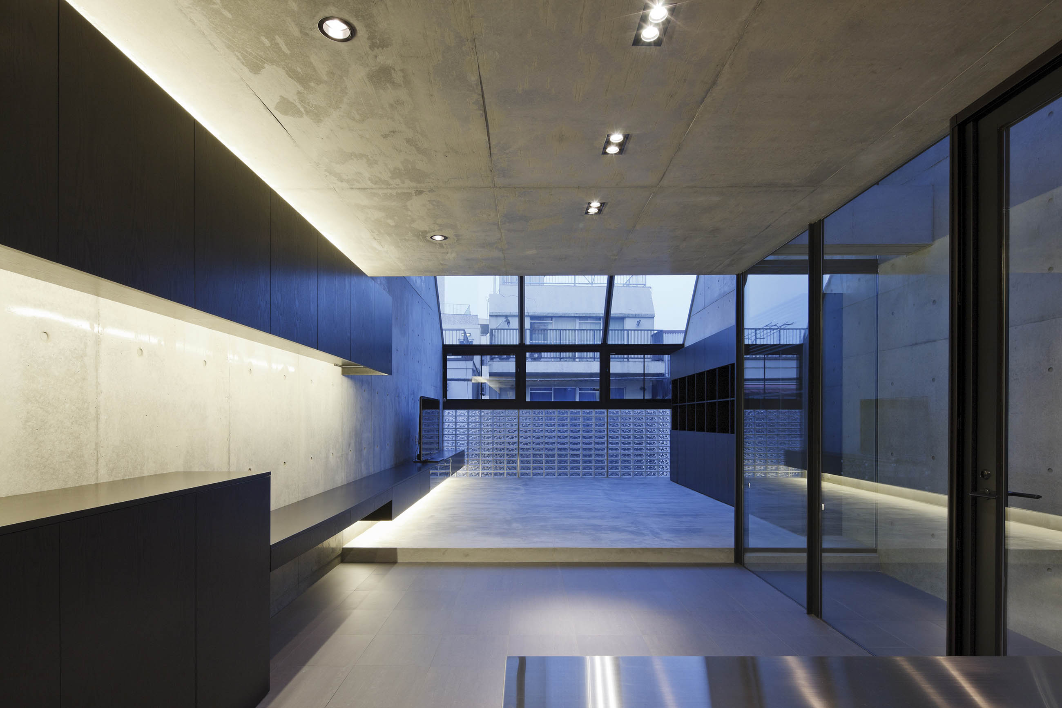
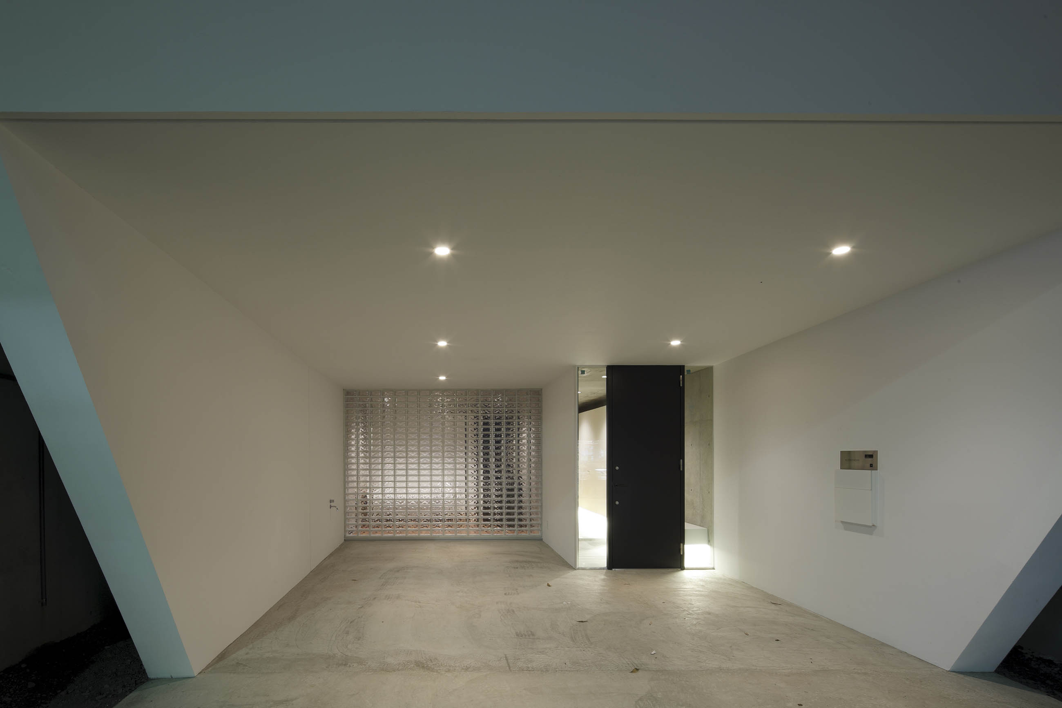
The owner is a bridge engineering company agent working around the globe. Having long life abroad, the client had wished to own a residence which functions as a hub for the family and the parents.
The plot locates in a commercial area just around a highway. The vicinity is mixed with new and old stores and factories. The plot is surrounded by medium-size buildings and apartments which assign us a hard task of how to deal with sunlight. The facade consists of the combination of glazed blocks, sharp sashes and top lights. The diagonal wall on the frontage shapes an unique proportion.
建主は橋梁関連企業でマネジャーとして世界を飛び回る40代のコスモポリタン。仕事柄、海外生活も長かったため、思い切って家族と御両親が一緒に暮らす拠点としての二世帯住宅の建築することに。ビジネスとの両立も考慮しつつ新たに購入した土地は都心の一等地でした。
敷地は商店街に面する商業地域で、今でも古い商店や工場が立ち並ぶ新旧が混在するエリアの一角です。中層ビルやマンションに囲まれた敷地は十分な採光や換気が期待できず、借景もさほど望めません。それゆえ、外的要因に影響されることなく、いかに建築内部に光を取り込み、空に対して空間を開放できるかが課題になりました。
1階には子供部屋、2階にはご両親の空間とボディルームなどのコンパクトな個室を配置しています。大きな吹き抜けやトップライトが特徴的な3階のファミリールームは個室群とは対照的なおおらかな空間とし、コンパクトなライトウェル(光庭)が内包されているのも特徴です。4階の寝室とはリビングの吹き抜けを介して視覚的に連続しているため、最上階の屋上庭園へ自然に誘われる仕組みです。
モノトーンで統一したクールなインテリアと同調すべく、外観は横長のガラスブロックとシャープなサッシュと天窓の組み合わせで構成し、快適性や耐震性を重要視してRC外断熱としています。ピロティガレージ横の壁面がカットされた特徴のある門構えは端正でありながらも、街並みに遊び心を与えています。
DATA
-
Location Shirogane Minato ward Tokyo Completion 2011.6 Lot area 96.80㎡ Site area 73.37㎡ 1F floor area 38.30㎡ 2F floor area 70.48㎡ 3F floor area 65.15㎡ 4F floor area 34.42㎡ PH floor area 7.58㎡ Total floor area 215.93㎡ Structure RC Scale 4F Typology Duplex Family structure A couple (30s) + 2 children + Parents Structure engineers Masaki Structure Laboratory Kenta Masaki Facility engineers Shimada Architects Zenei Shimada Construction Maekawa Construction Photographer Masao Nishikawa -
所在地 東京都港区白金 竣工 2011年10月 敷地面積 96.80㎡(29.28坪) 建築面積 73.37㎡(22.19坪) 1F床面積 38.30㎡(11.58坪) 2F床面積 70.48㎡(21.32坪) 3F床面積 65.15㎡(19.70坪) 4F床面積 34.42㎡(10.41坪) PHF床面積 7.58㎡(2.29坪) 延床面積 215.93㎡(65.31坪) 構造 鉄筋コンクリート壁式構造 規模 地上4階 PH階建 用途 専用住宅 家族構成 夫婦 子供2人 両親 構造設計 正木構造研究所 正木健太 設備設計 シマダ設計 島田善衛 施工 前川建設 建築写真 西川公朗



