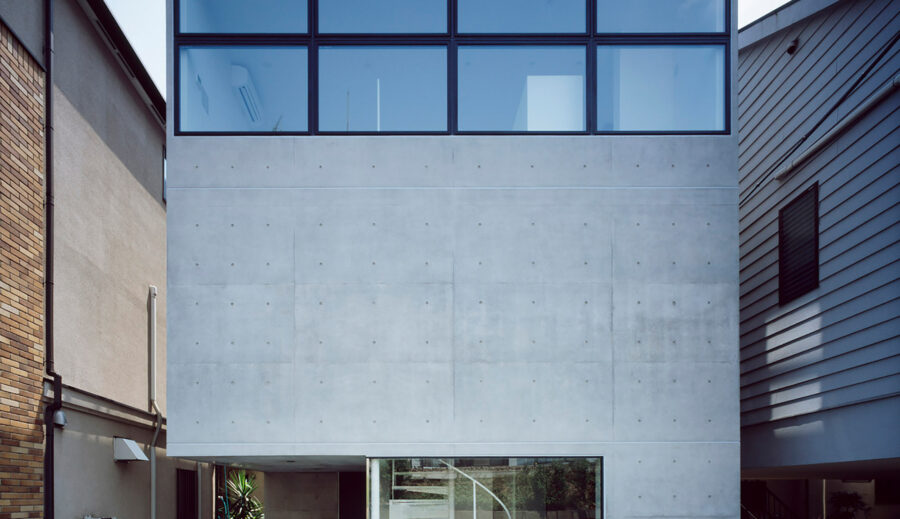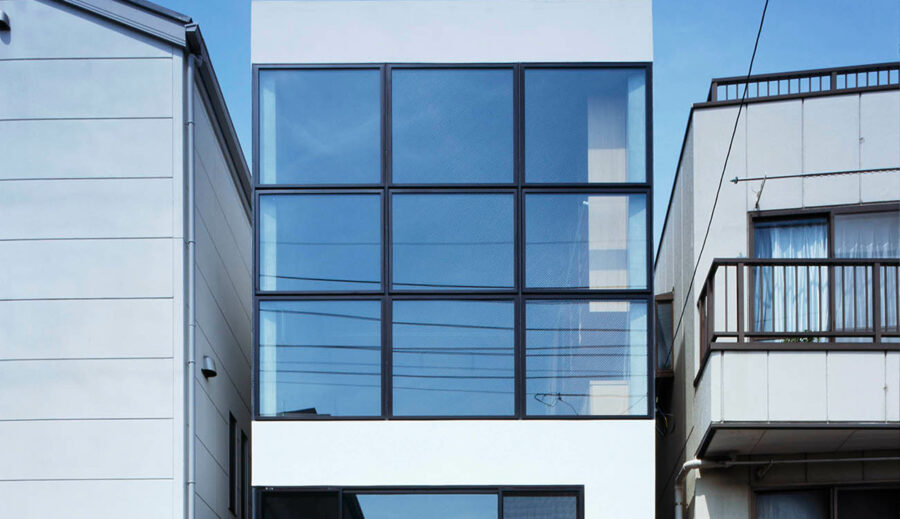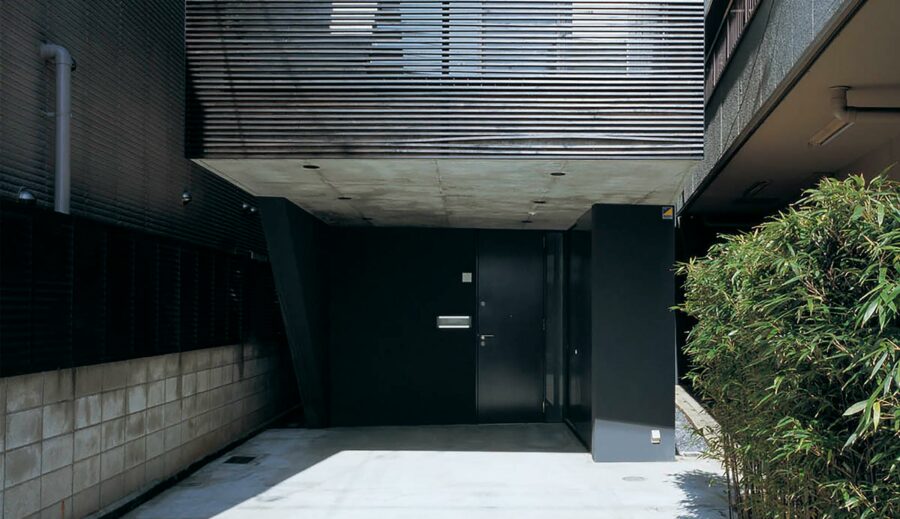JARDIN
2008 PRIVATE HOUSE
RC:One ground floor
WORKS JARDIN
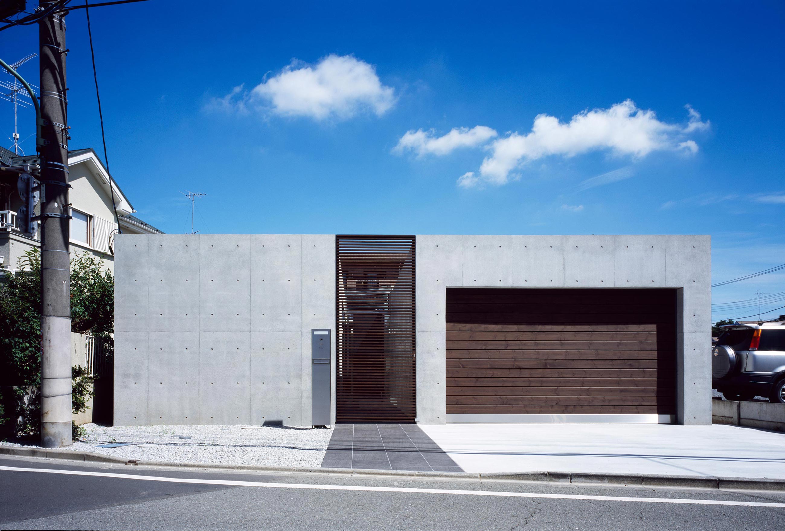
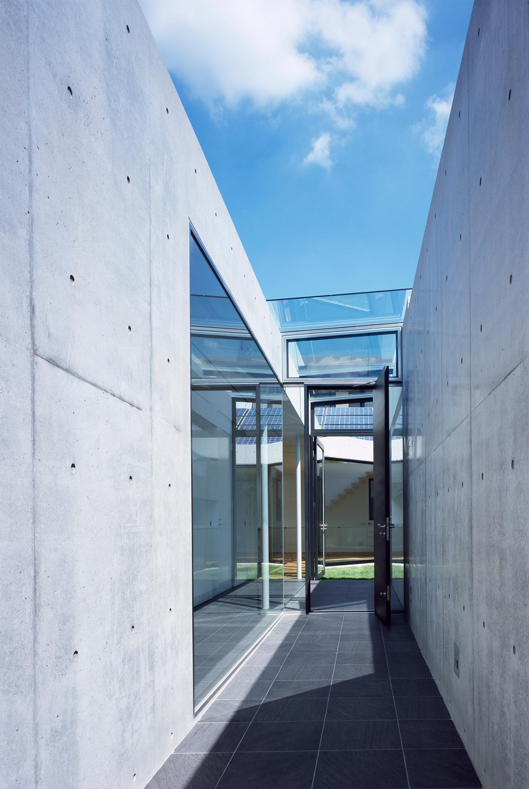
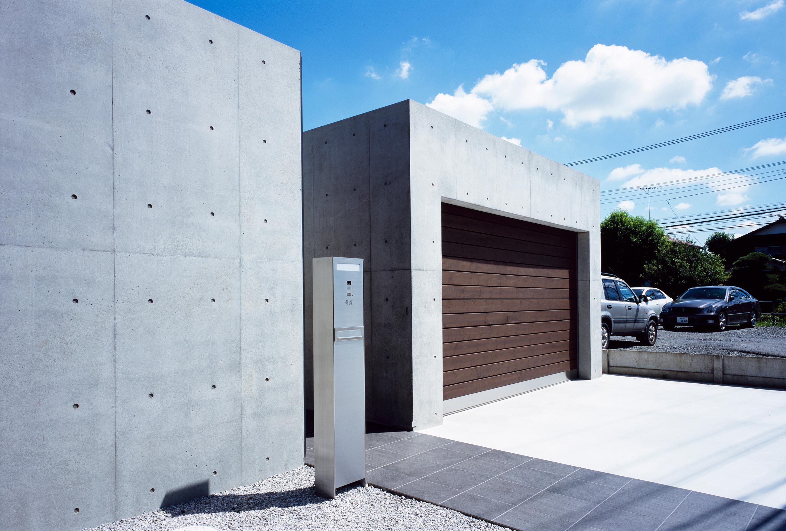
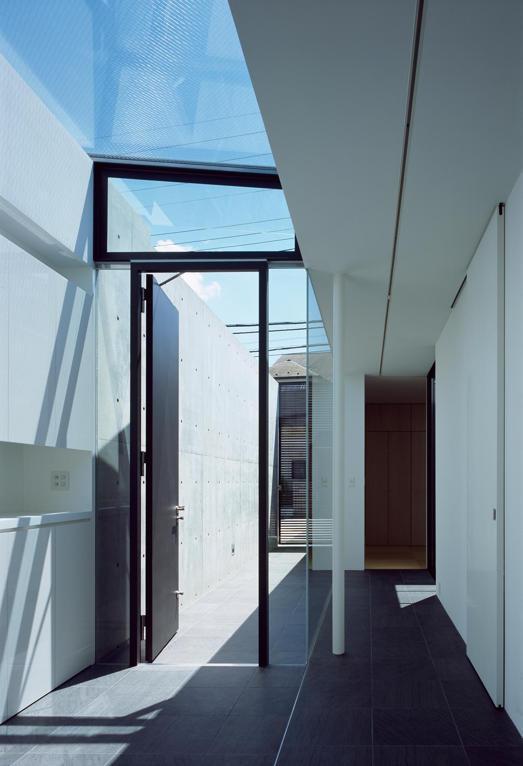
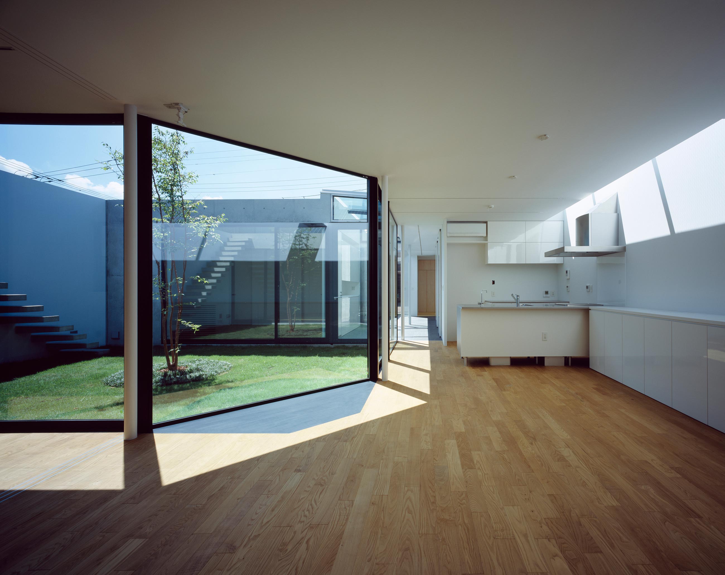
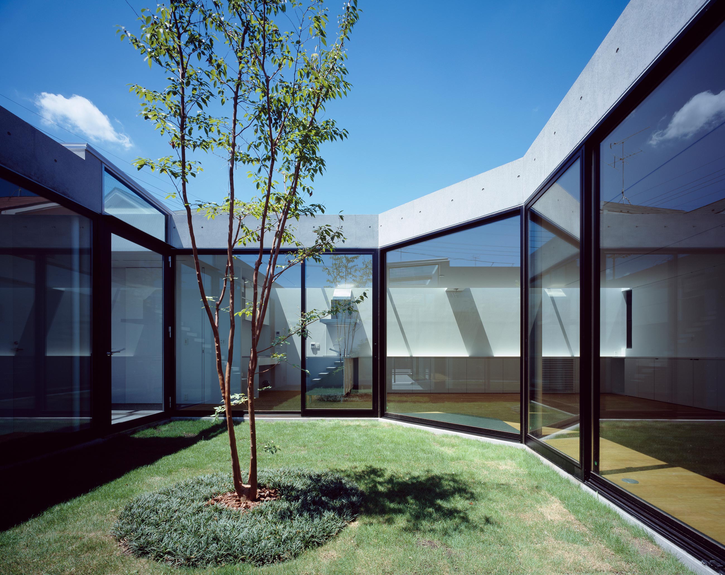
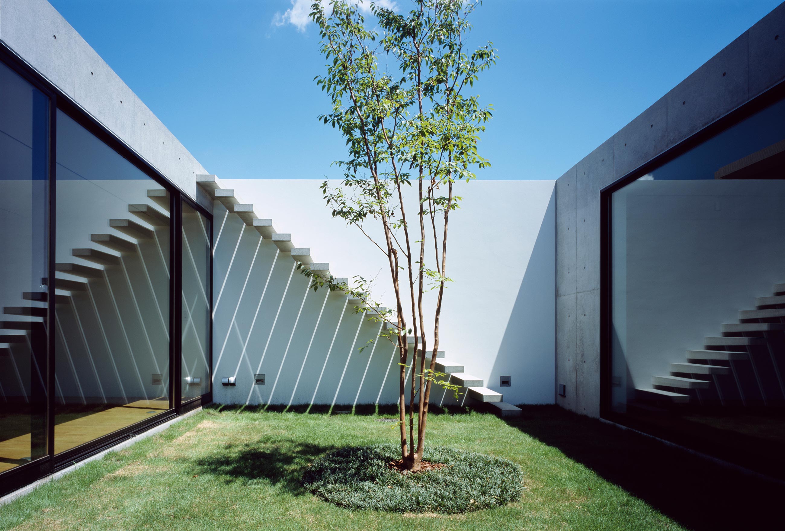
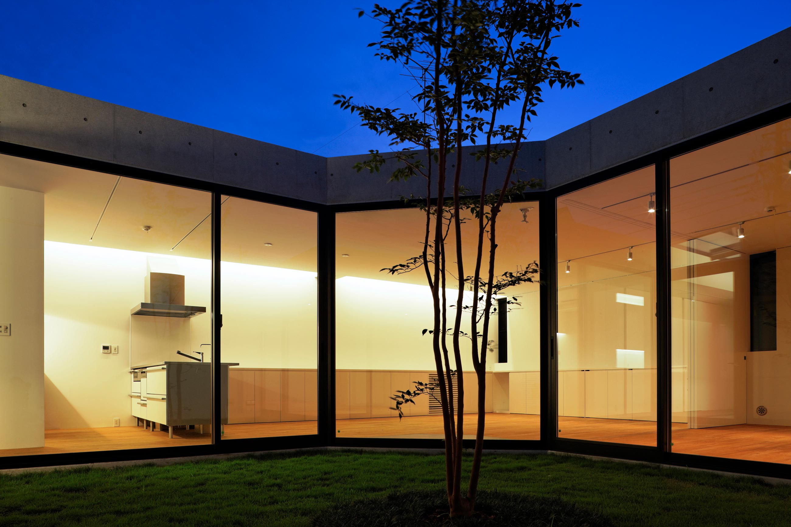
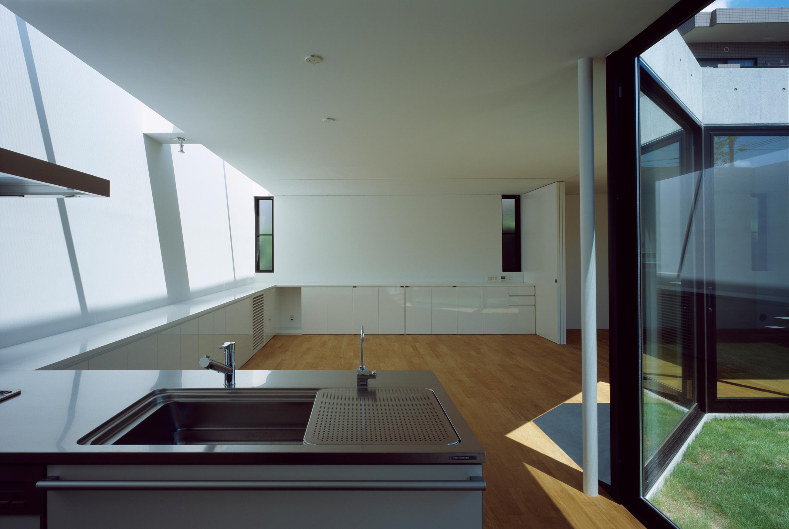
The owners are a master who is a major Telco engineer having football and fishing as hobbies and his wife as a shrewd editor of gourmet in their 30s.
JADIN internalized the client’s wish to feel mentally and physically sound in their busy lives.
We prioritized privacy in this single-story residence with four gardens located in a 330-square-meters property. The gardens include one along the path between the front gate and front door; a large central courtyard facing the bedrooms and living-dining room; a miniature garden between the drawing room and bath; and a roof garden that shares space with solar panels. Looking out on these various gardens, with each of its character, the resident encounters the nature of all seasons within itself with the vivid vista of sunlight and fresh air.
建て主は、大手通信会社エンジニアで、フットボールと魚釣りが大好きなご主人と、料理関連ウェブサイトの敏腕編集長で、ご自身も食通である奥様の30代カップル。お2人とも私と同世代、かつ同郷である金沢出身です。
普段は仕事でとても忙しいお2人が、週末の家での生活で望むのは、何より心身の開放と、ゆったりと寛ぐことでした。
「できれば猫のように、ごろりと寝転がって生活したい」と話すお二人は、本当に贅沢な時間を理解しているようです。
都内にも関わらず恵まれた100坪の敷地に平屋の計画が始まりました。ご主人の希望である薪ストーブに、奥様のご希望したプロ顔負けののキッチンが上手に融合した、ハイセンスでモダンな住宅を目指しています。
DATA
-
Location Tokyo Completion 2008. 7 Lot area 330.86㎡ Site area 127.53㎡ 1F floor area 127.53㎡ Total floor area 127.53㎡ Structure RC Scale 1F Typology Private housing Family structure A couple (30s) + a child Structure engineers Masaki Structural Laboratory Kenta Masaki Facility engineers Shimada Architects Zenei Shimada Construction Maekawa Construction Photographer Masao Nishikawa -
所在地 東京都 竣工 2008年7月 敷地面積 330.86㎡(100.08坪) 建築面積 127.53㎡(38.57坪) 1F床面積 127.53㎡(38.57坪) 延床面積 127.53㎡(38.57坪) 構造 鉄筋コンクリート壁式構造 規模 地上1階建 用途 専用住宅 家族構成 夫婦(30代) 子供1人 構造設計 正木構造研究所 正木健太 設備設計 シマダ設計 島田善衛 施工 前川建設 建築写真 西川公朗


