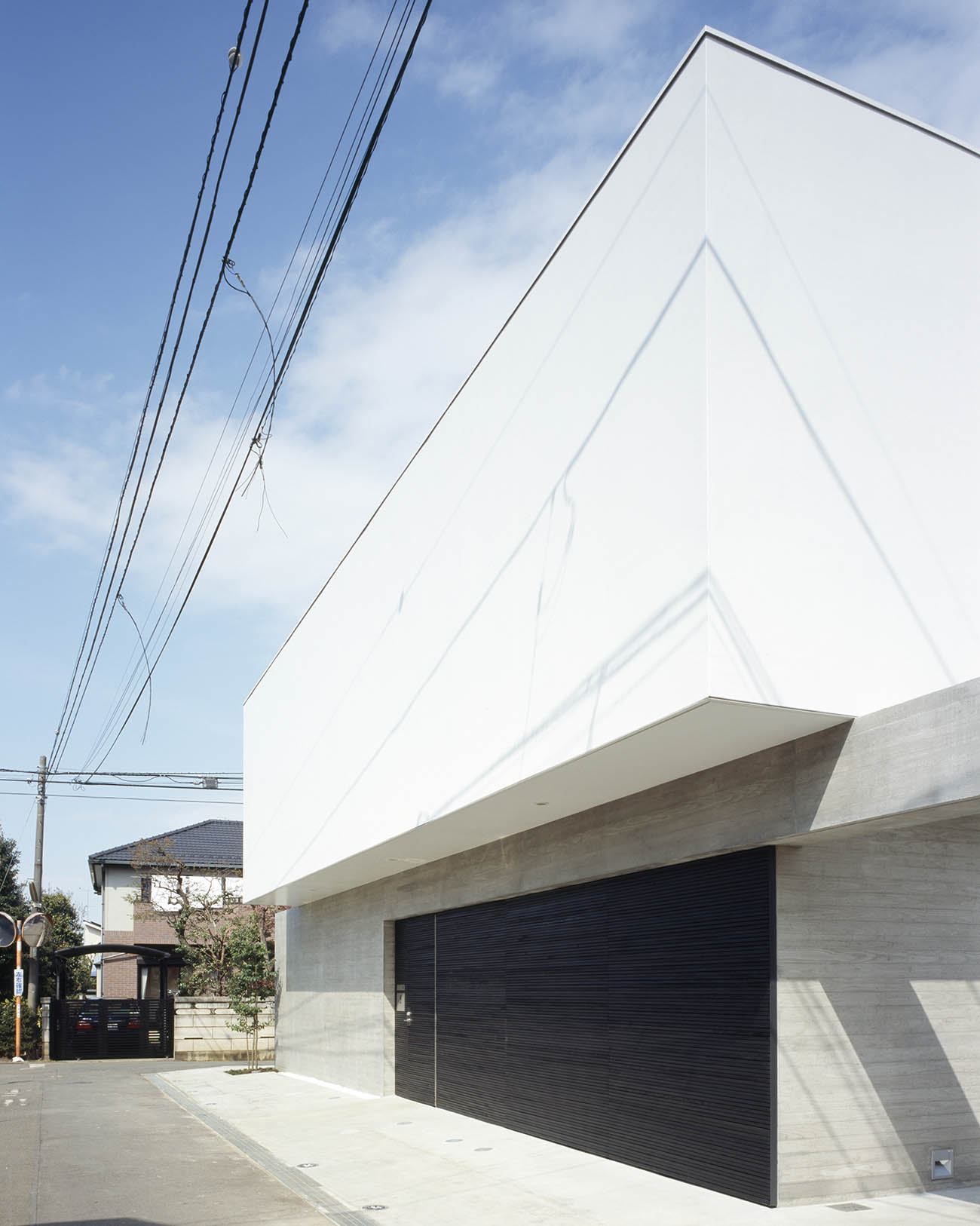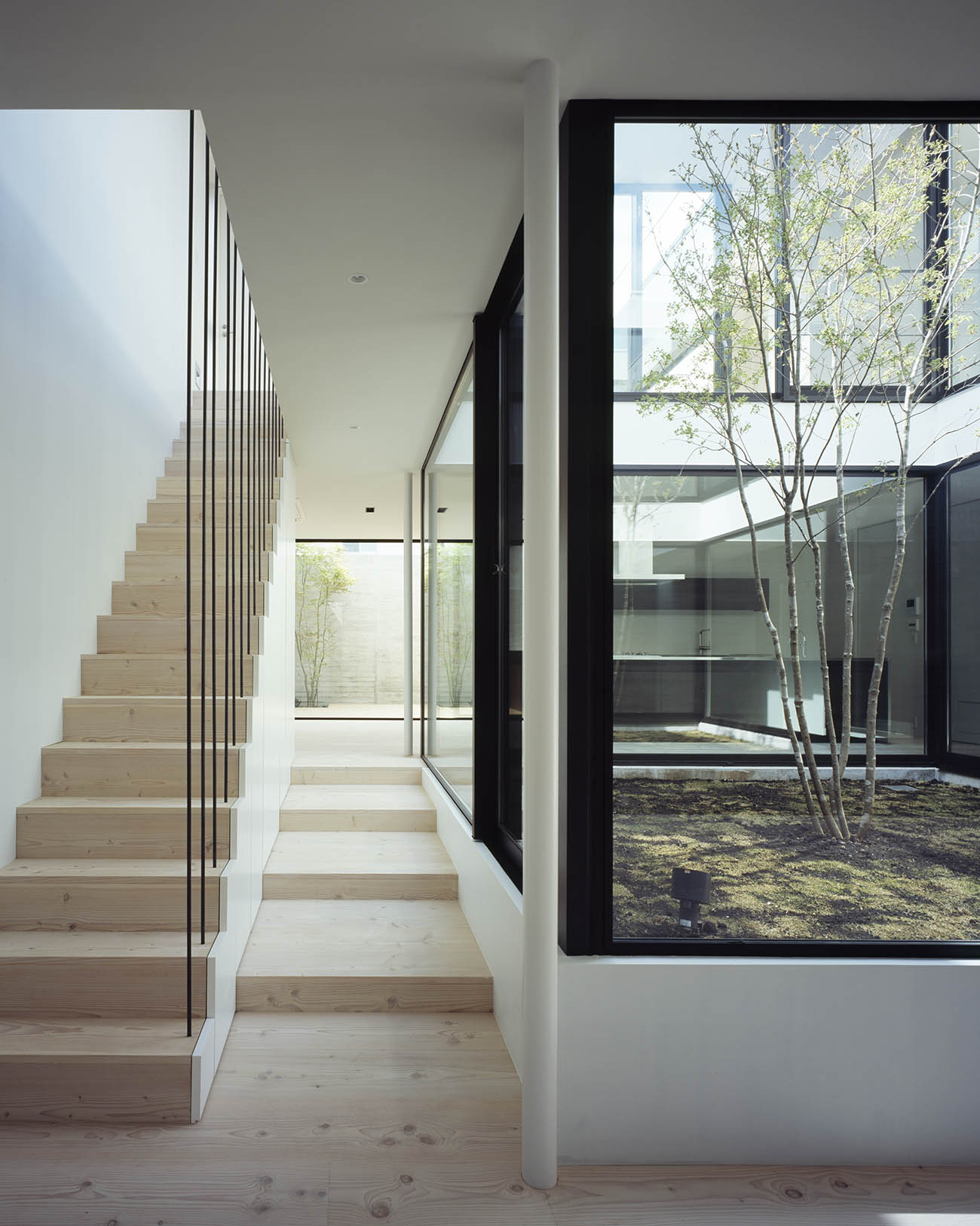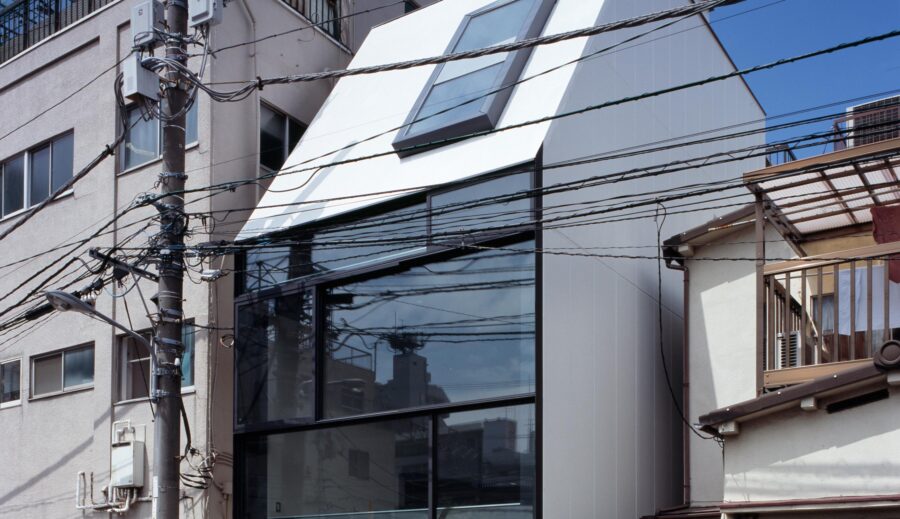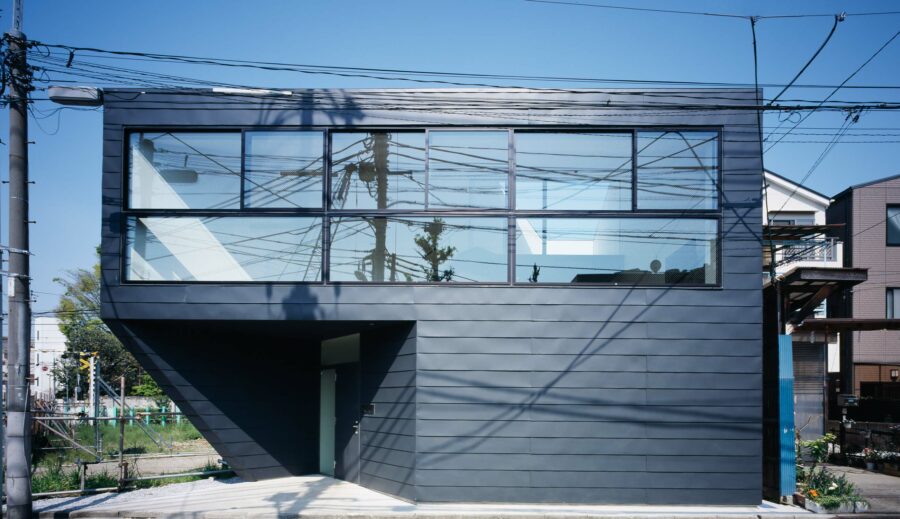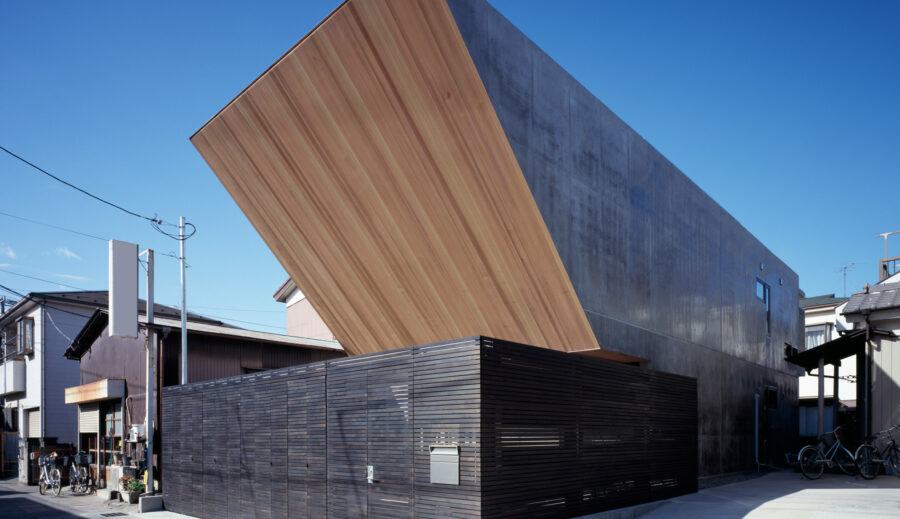SHIFT
2010 PRIVATE HOUSE
1st floor RC, 2nd floor Timber
WORKS SHIFT
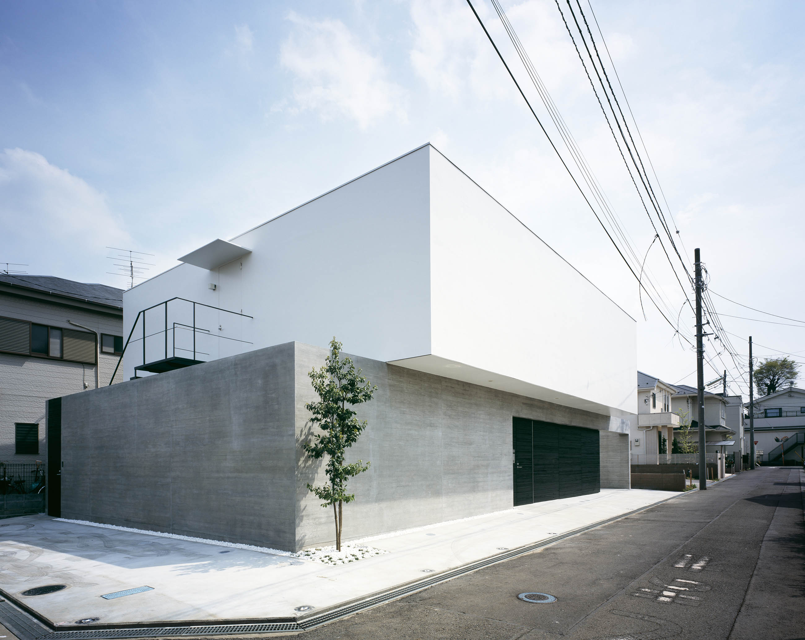
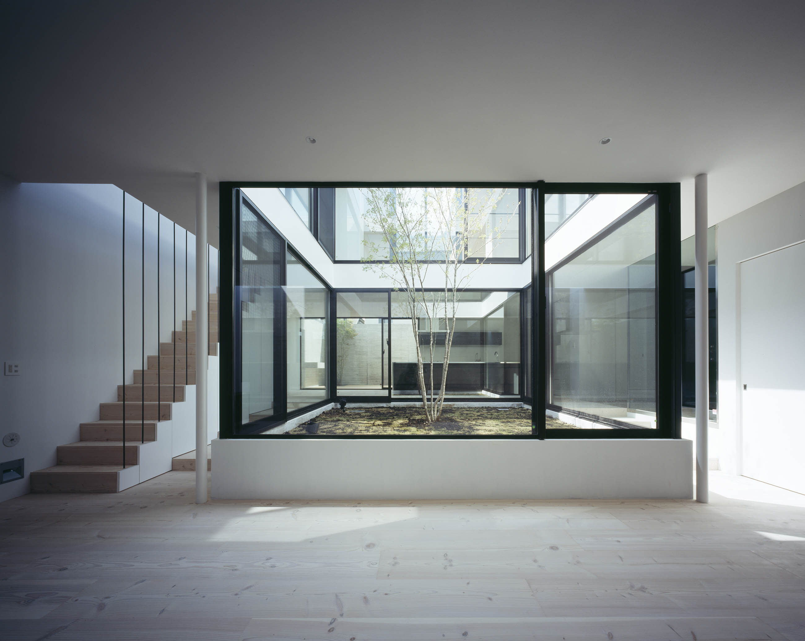
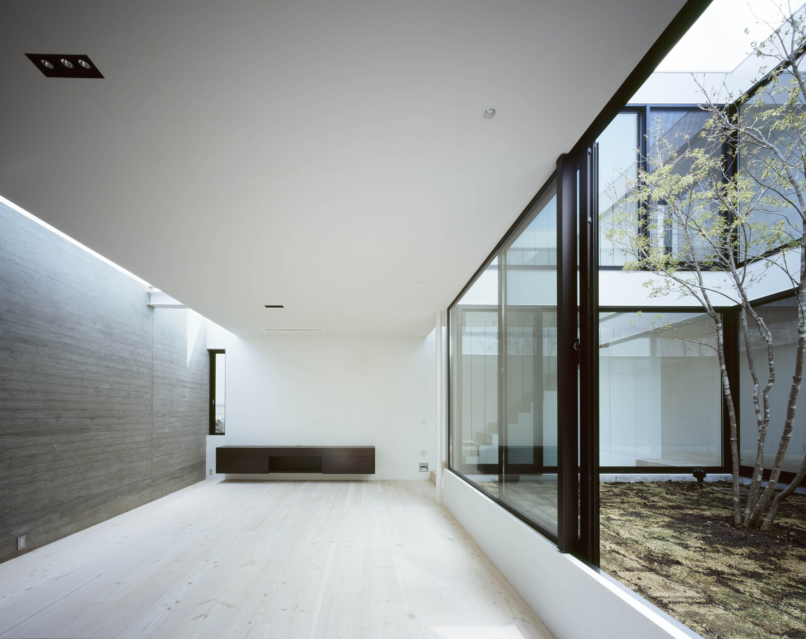
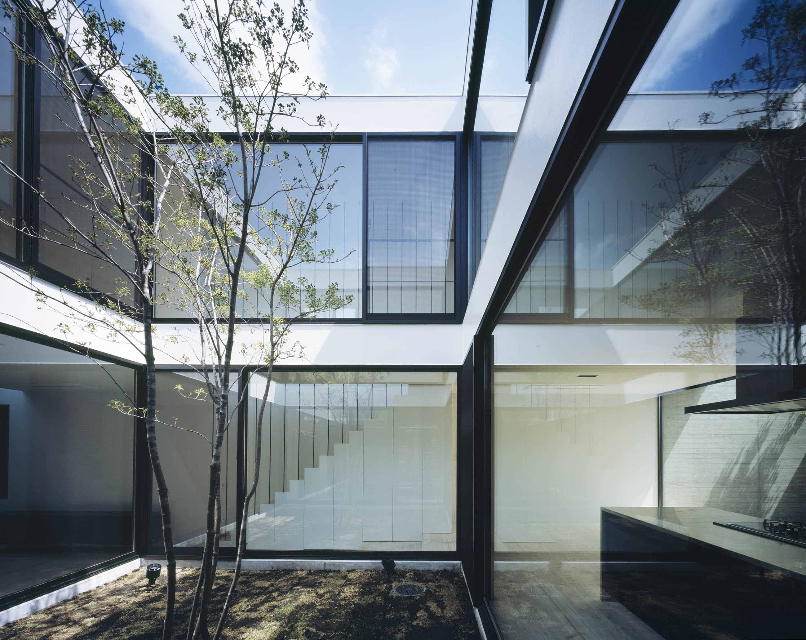
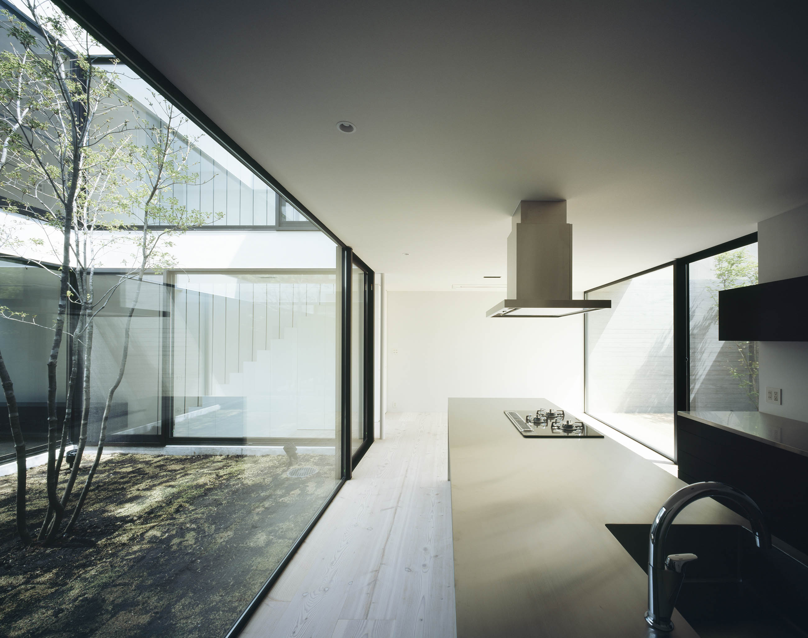
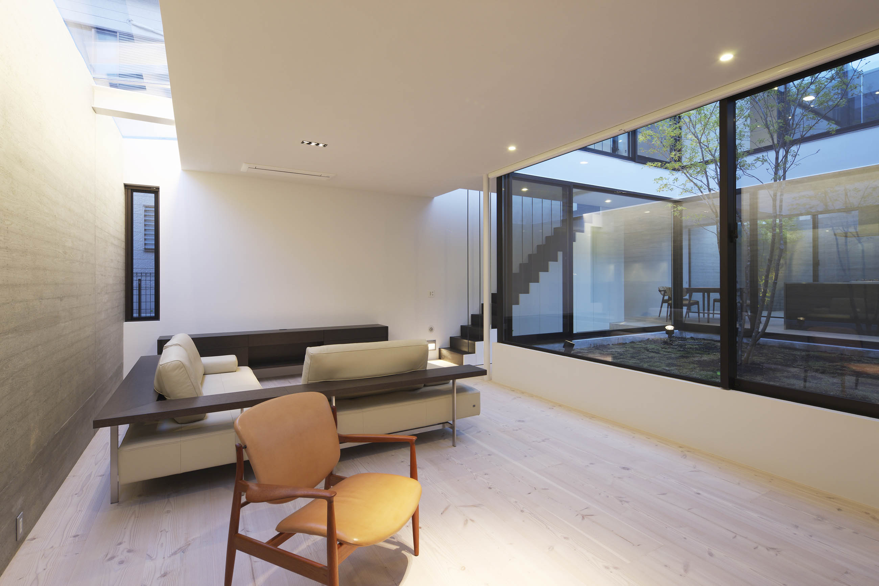
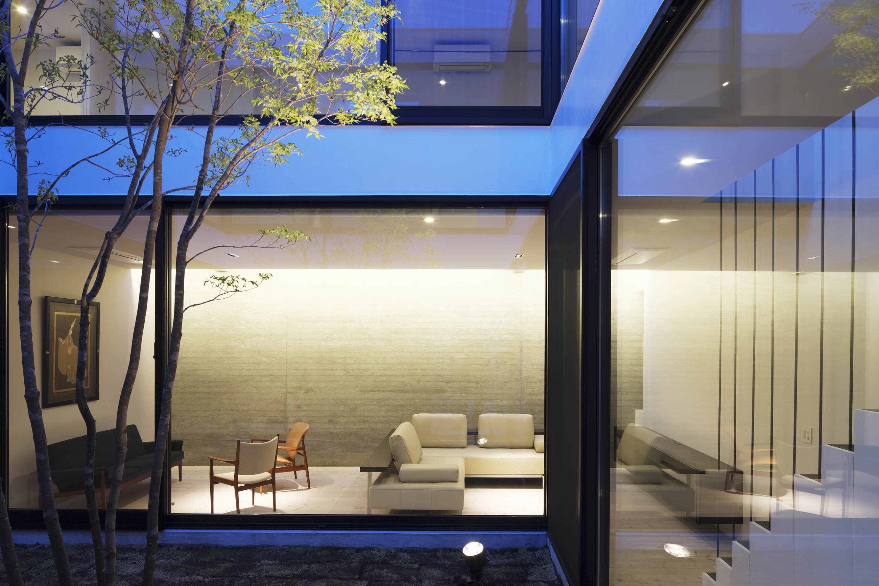
Surrounding the site in the outskirts of Tokyo is lush green and a slow-paced environment. The building was commissioned by a family composed of the husband who manages an insurance company, the wife who works as a patternmaker and their two children. It was planned as a SOHO, with a space for the yoga classes run by the wife added to the house.
The distinguishing exterior consists of a wooden volume covered with a luminescent wall sitting on top of a base made of exposed concrete engrained with the texture of Japanese cedar.
In sharp contrast to the exterior that is closed to the outside world, an inner courtyard pierces the center of the structure. With a hollow center, the house is easy walk around and allows for the presence of family members to be felt from anywhere. The symbolic tree in the courtyard plays a central role in sustaining the equilibrium of the architecture.
On the ground floor, the living room and dining kitchen face each other across the courtyard while a sculptural staircase is positioned across the courtyard from the entrance. The staircase is symbolic in its presence and gives expansiveness to the spaces together with the courtyard.
On the first floor, the multi-purpose room is used for yoga classes and for other activities, while small gardens are positioned around bedrooms providing light and openings.
Incorporating an open-air garden within it, the house makes it possible to fully enjoy the Japanese four seasons. The contrast between the external and the internal will help to keep a fresh mind in everyday life.
東京郊外にある敷地周辺には、豊富な緑も溢れ、都心にはないゆったりとした空気が流れています。
建主は保険会社を経営されているご主人とパタンナーの奥様。現在のお住まいの近くに土地を取得し、計画が始まりました。
今回は住宅の用途に加え、将来奥様が主宰するヨーガ教室のための空間をプラスした、SOHOの計画です。
杉板型枠打ち放しコンクリートで覆われた1階基壇の上に、光触媒の外壁(ハイドロテクト)で覆われた木造で構成するロの字型のボリュームが、ずれながら搭載された外観が特徴的。閉ざされた外観とは対照的に、内部は2層に吹き抜けた、大きなコートヤードが中央を貫く、リング型の平面で回遊性も抜群です。
2階のフリールームはヨーガ教室と奥さまのワークルームに充て、その他の子供室や主寝室の周辺には、坪庭を散在させ、光や抜けを随所に確保しています。
1階にはリビング空間とダイニングキッチン空間が、コートヤードを挟んでスキップフロアで対峙。同じく、コートを挟んで玄関の正面奥には、オブジェのようなアプローチ階段が象徴的です。
どこにいても気配を感じるような開放的と、内外のコントラストを体感できる世界観が魅力的な、おおらかなで繊細な家になるでしょう。
MEDIA
[Lives][Plataforma Arquitectura] (Chile)
[MORFAE] (Greece)[archidaily] (Chile)
[competitionline] (Germany)
[Dezeen] (UK)
[Interiores minimalisas] (Spain)
MEDIA
「Lives」「Plataforma Arquitectura」(チリ)
「MORFAE」(ギリシャ)
「archidaily」(チリ)
「competitionline」(ドイツ)
「Dezeen」(英国)
「Interiores minimalisas」(スペイン)
DATA
-
Location Tokyo Completion 2010年4月 Lot area 257.54㎡ Site area 126.69㎡ 1F floor area 104.72㎡ 2F floor area 98.36㎡ Total floor area 203.08㎡ Structure 1F RC 2F Timber Scale 2F Typology Private housing Family structure A couple + 2 children Structure engineers Masaki Structures Laboratory Facility engineers Shimada Architects Zenei Shimada Construction Maekawa Construction Photographer Masao Nishikawa -
所在地 東京都 竣工 2010年4月 敷地面積 257.54㎡(77.90坪) 建築面積 126.69㎡(38.32坪) 1F床面積 104.72㎡(31.67坪) 2F床面積 98.36㎡(29.75坪) 延床面積 203.08㎡(61.43坪) 構造 鉄筋コンクリート壁式構造 木造 規模 地上2階建 用途 専用住宅 家族構成 夫婦 子供2人 構造設計 正木構造研究所 設備設計 シマダ設計 島田善衛 施工 前川建設 建築写真 西川公朗



