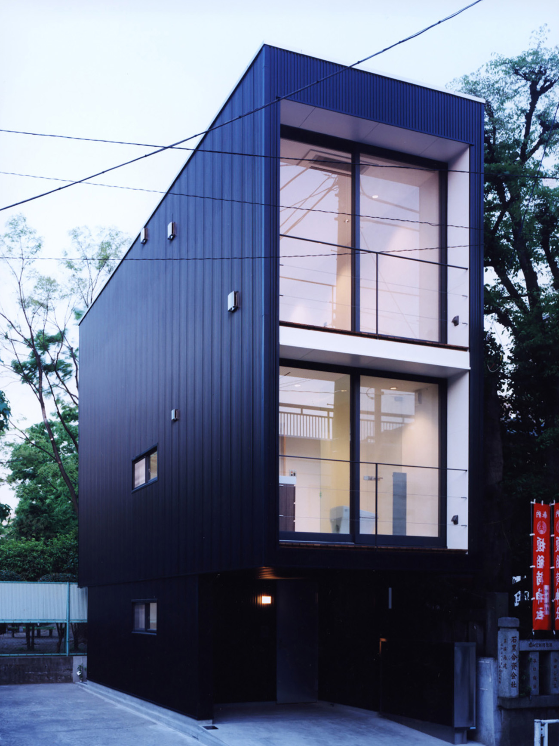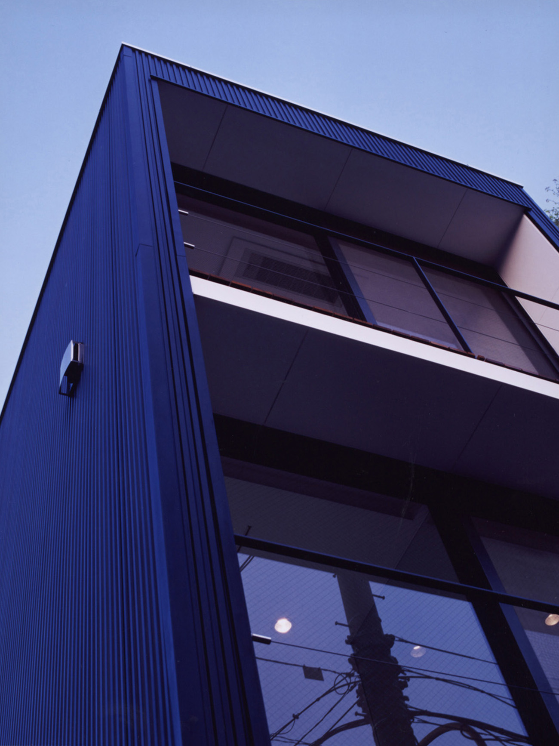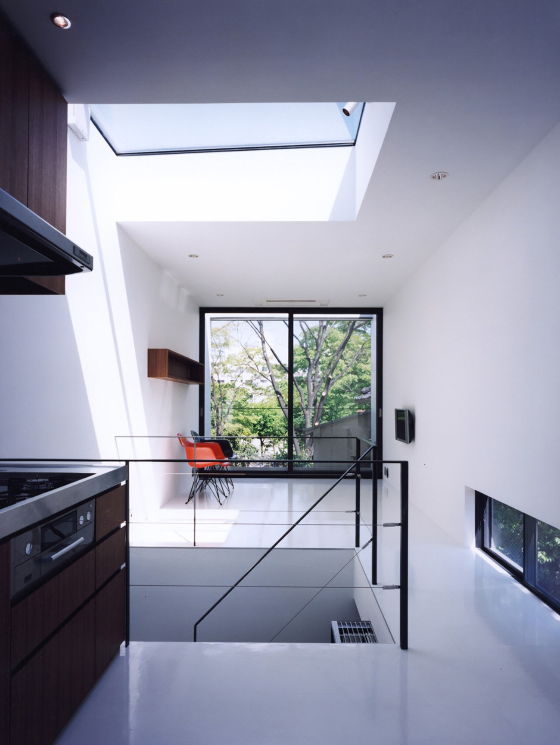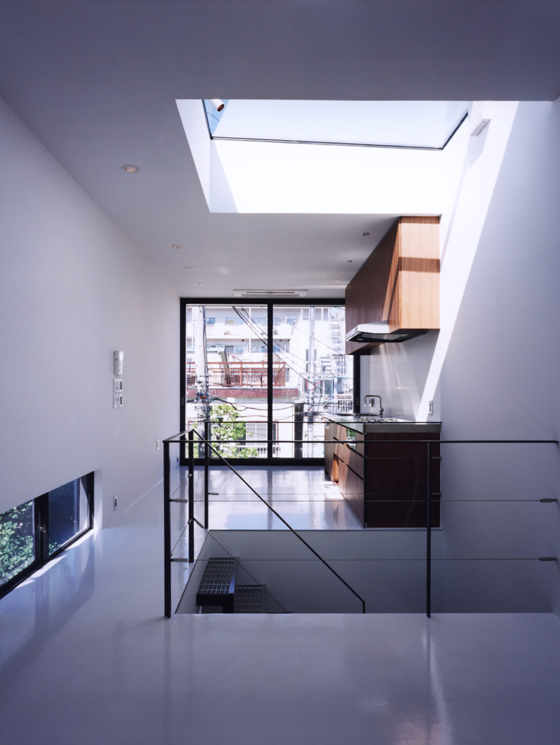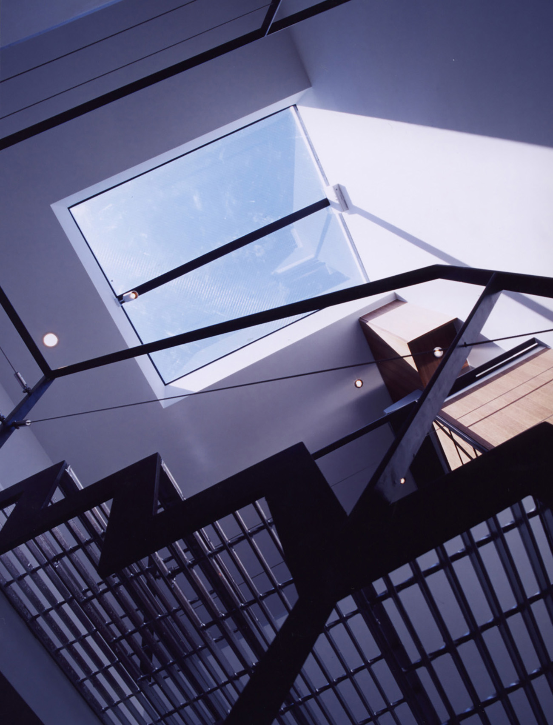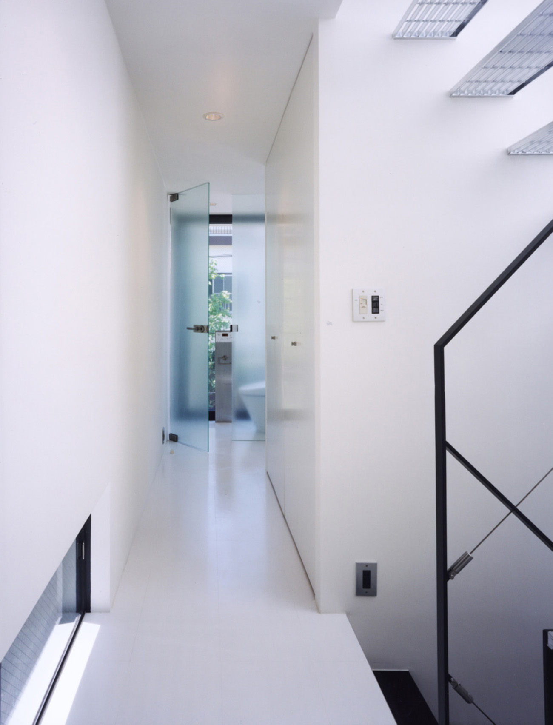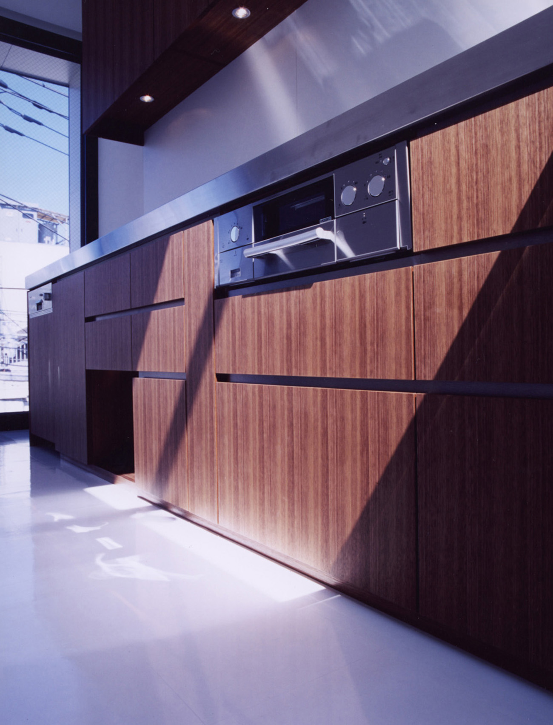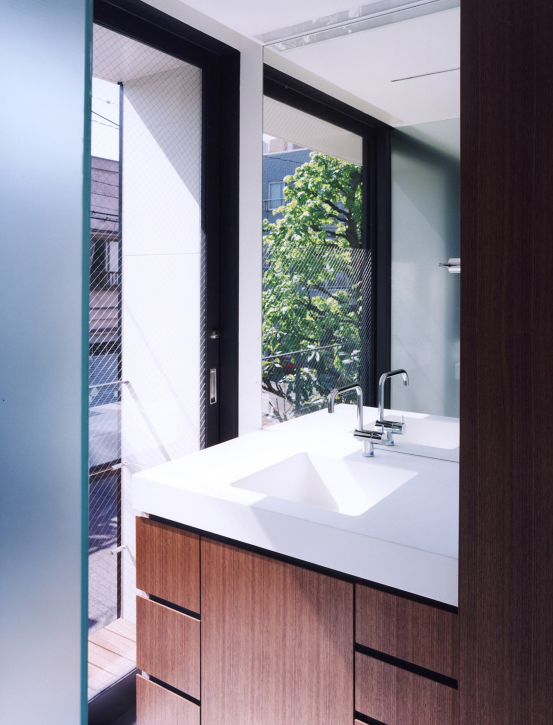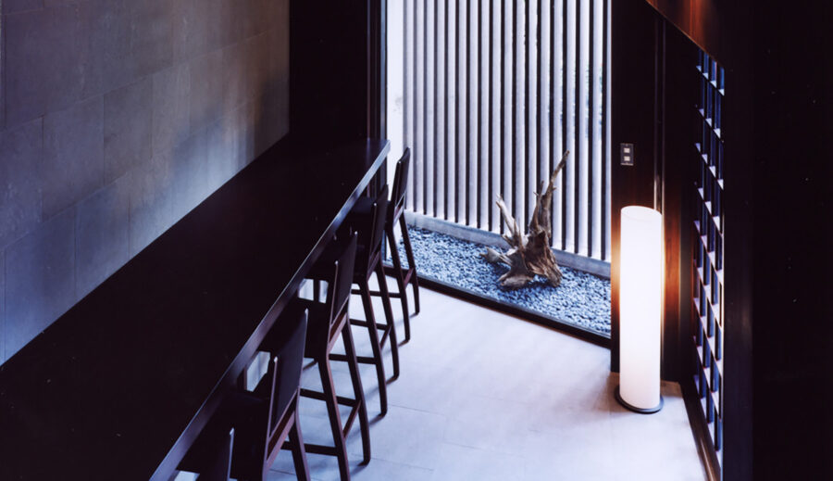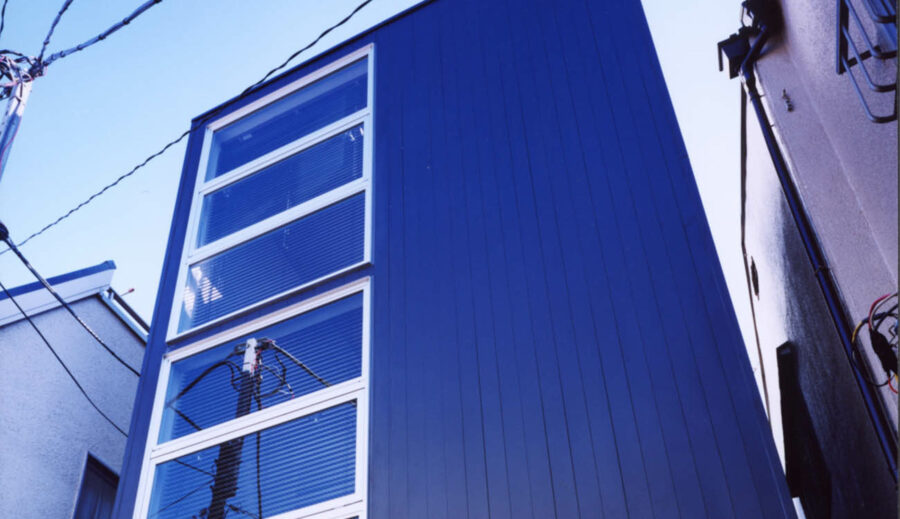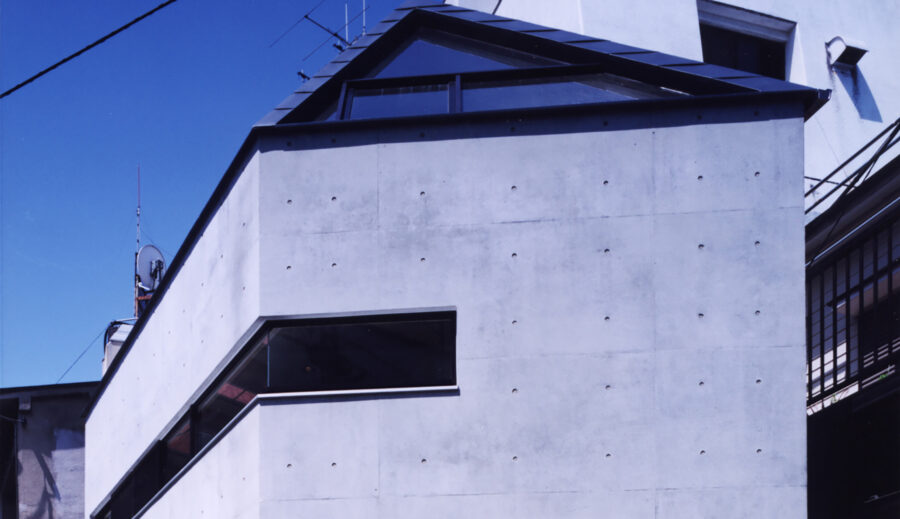TUTU
2004 PRIVATE HOUSE
S:Three stories above ground
WORKS TUTU
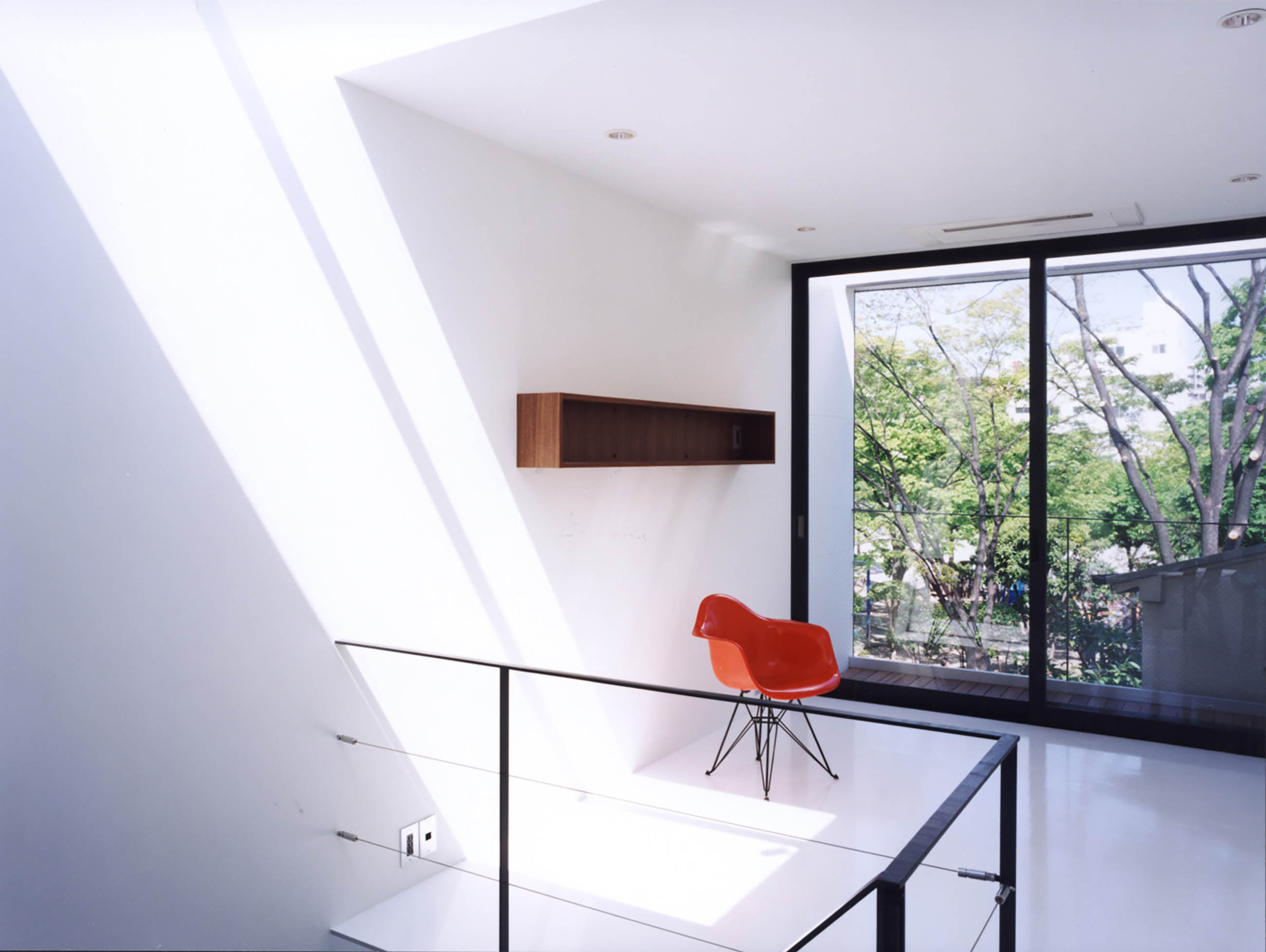
Small residence of 27sqm, 3 stories high, steel constructed house in tranquil area. The owners are a married couple in their twenties. The site obtained in an auction consists of extremely narrow 3.5m wide and 11m deep looking toward a park. The architecture with its frontage of 3m and 9m in depth is a relatively slim form in the zigzag shaped site.
Expecting the area to be crowded with buildings in the future, TUTU is fully open in frontage and structure wall is inserted in long sides instead of openings. In the result, the form is much alike a pipe (TUTU) with a modern visual.
Thanks to the green growing luxuriantly in the park, vivid green scenery could be observed without feeling narrowness in frontage. The top light pouring down from the top floor spawns shades on pure-white wall. The scenery never palls and makes it forgetful of being in a narrow area.
This turned to be a paragon of reversing an unfavorable condition by architecture.
墨田区の閑静なエリアに建つ建坪わずか8坪の鉄骨造3階建ての狭小住宅。クライアントは20代半ばの若いご夫婦。競売で手に入れた土地は、間口3.5m、奥行き11mという厳しい条件ながらも、裏面が公園に面する好立地。その鰻の寝床状の敷地に建つ建物は、間口が3m、奥行き9mというスリムな形状です。
将来は建築が密集することが予測できる環境であるため、長辺方向には極力開口部を設置せず、構造壁とし、間口方向をフルオープンとしました。結果的にあらわれた空間は、まさに「筒」のようなフォルム。視覚的にも非常に抜けの良いモダンな住宅です。
樹木が生い茂る公園に敷地が面していたおかげで、室内からは鮮やかな緑が借景として望め、間口の狭さを感じることはありません。最上階に配置したトップライトから降り注ぐ光が、階段を介し、純白の壁に光と影を落とします。その光景は、一日中家の中にいても飽きるどころか、ここが狭小敷地であることを忘れさせてくれます。敷地の悪条件を建築で逆転した好例といえるでしょう。
MEDIA
[CASA Living] (Korean)[Memo]
[LiVES][Kenchiku Chishiki]
[busyboo][designflux] (Korean)
[Small House”ism”]
MEDIA
「CASA Living」(韓国)
「Memo 男の部屋」
「LiVES」
「建築知識」
「busyboo」
「designflux」(韓国)
「狭小住宅イズム」
DATA
-
Location Sumida ward Tokyo Completion 2004. 4 Lot area 39.26㎡ Site area 27.00㎡ 1F Floor area 27.00㎡ 2F Floor area 27.00㎡ 3F Floor area 27.00㎡ Total floor area 81.00㎡ Structure Steel Scale 3F Typology Private Housing Family structure A couple + a child Structure engineers Masaki Structural Laboratory Kenta Masaki Facility engineer Shimada Architects Zenei Shimada Construction Suzuka Construction Photographer Mikihisa Matsuda -
所在地 東京都墨田区立川 竣工 2004年4月 敷地面積 39.26㎡(11.87坪) 建築面積 27.00㎡(8.16坪) 1F床面積 27.00㎡(8.16坪) 2F床面積 27.00㎡(8.16坪) 3F床面積 27.00㎡(8.16坪) 延床面積 81.00㎡(24.50坪) 構造 重量鉄骨造 規模 地上3階建 用途 専用住宅 家族構成 夫婦+子供1人 構造設計 正木構造研究所 正木健太 設備設計 シマダ設計 島田善衛 施工 鈴圭工務店 建築写真 松田幸久



