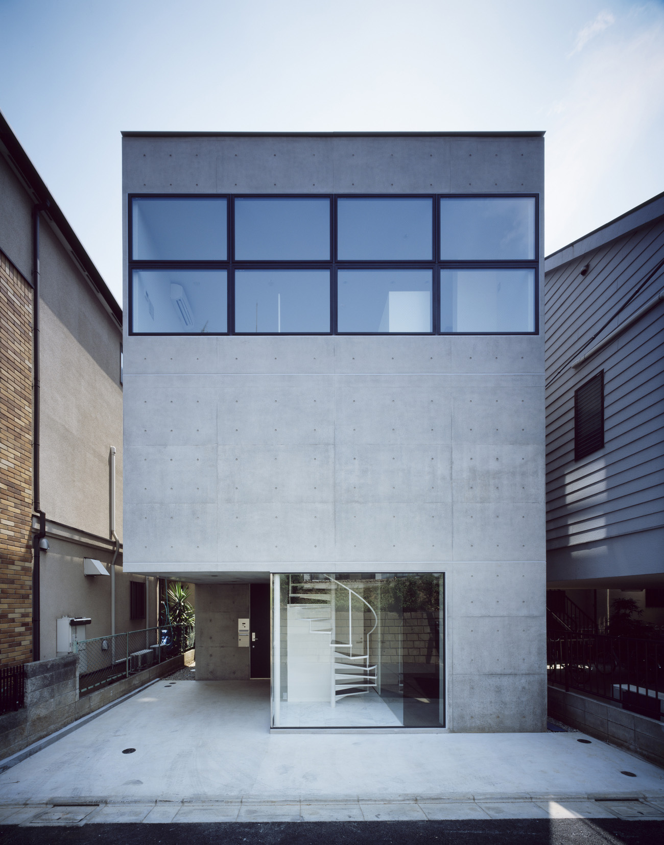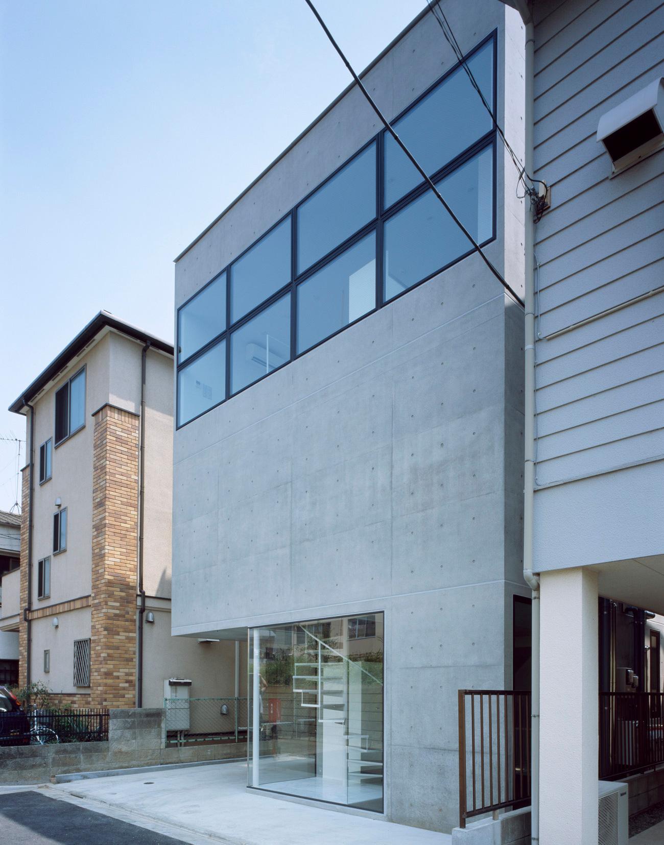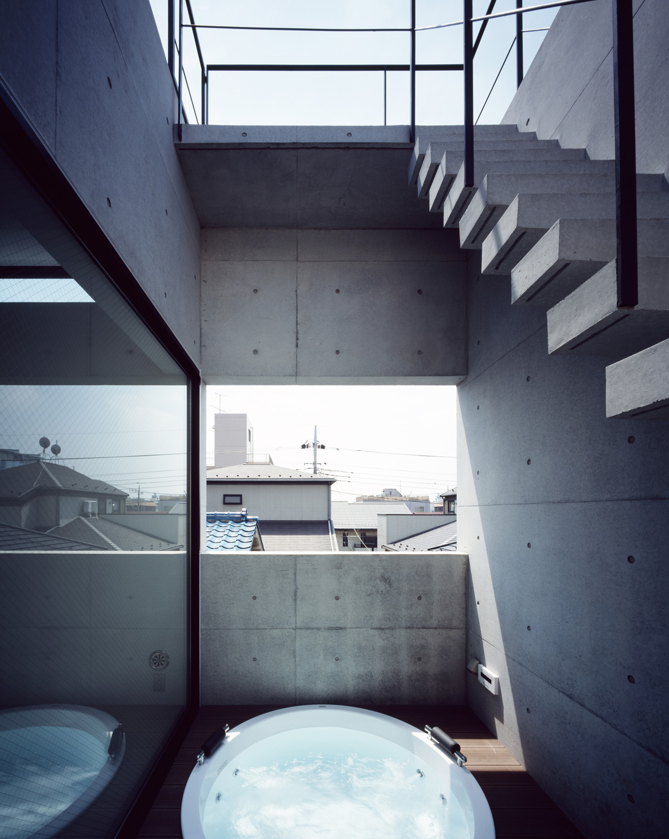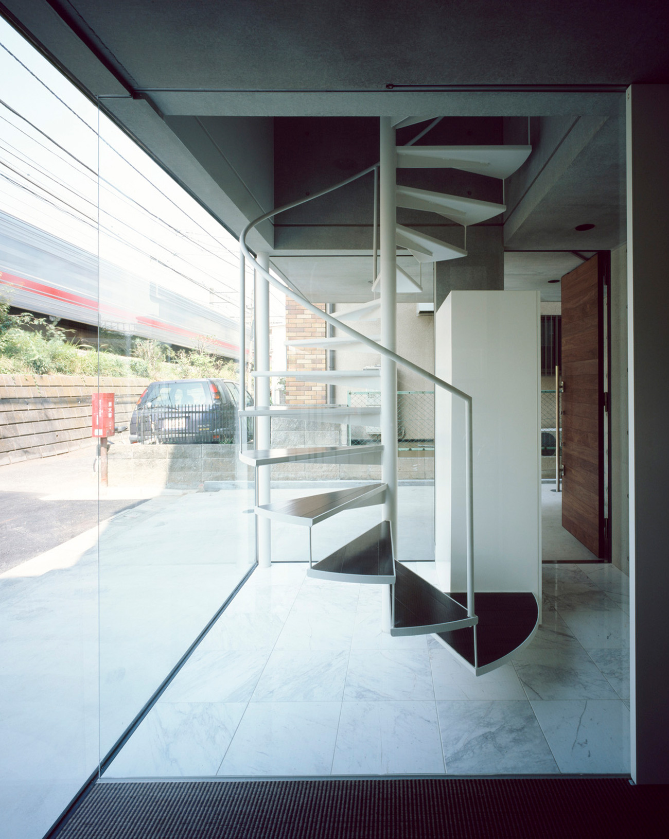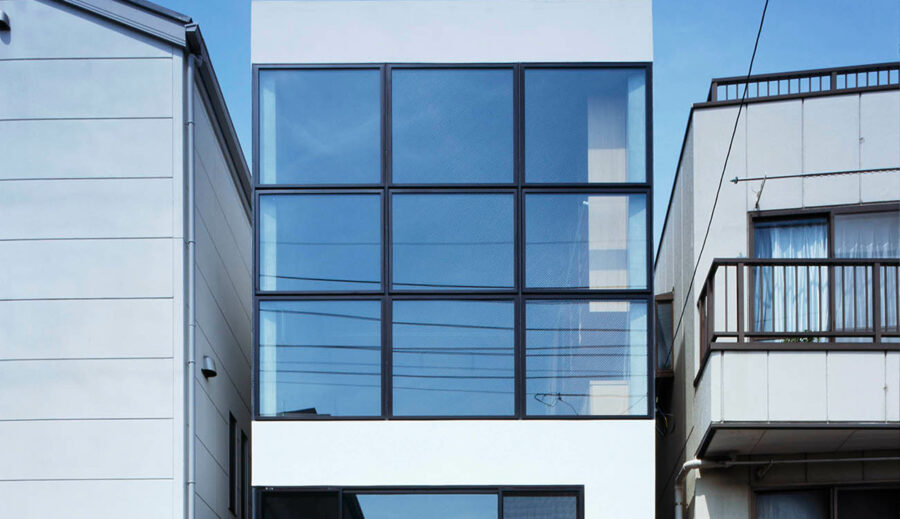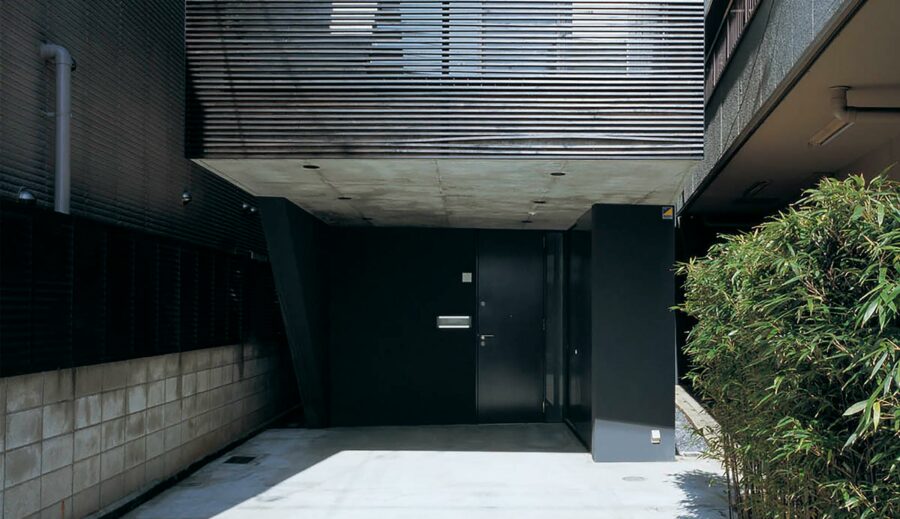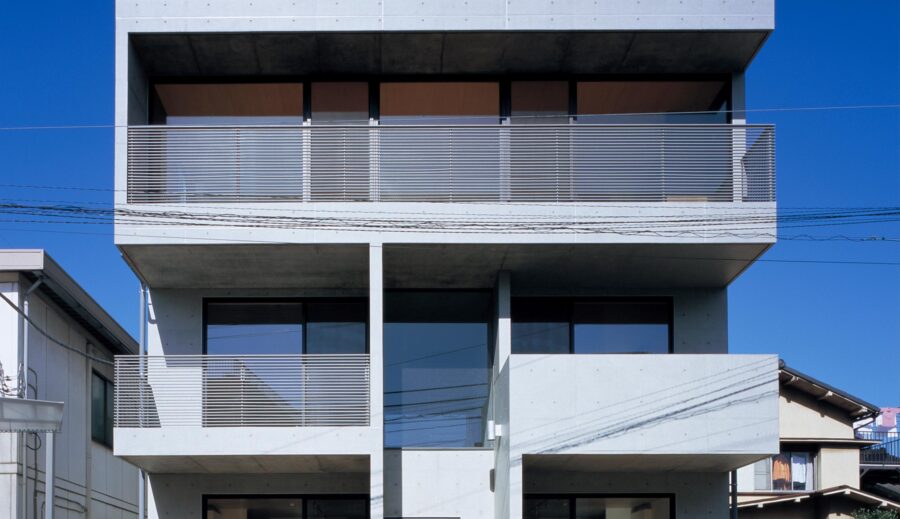BLEU
2008 APARTMENT HOUSE, PRIVATE HOUSE
RC:Three stories above ground
WORKS BLEU
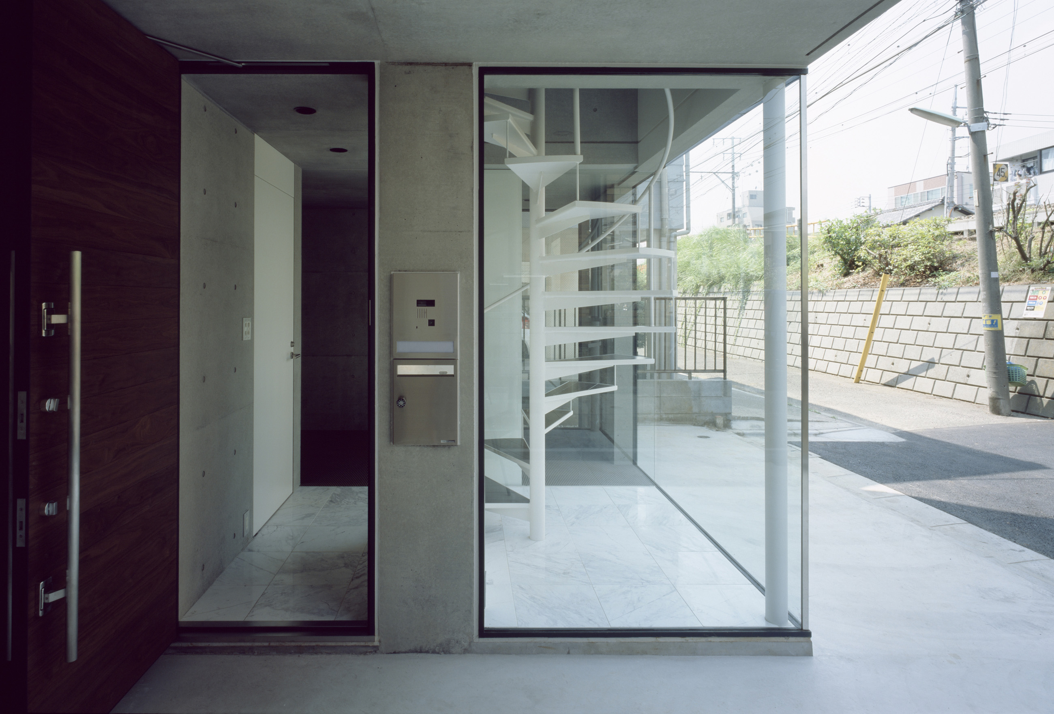
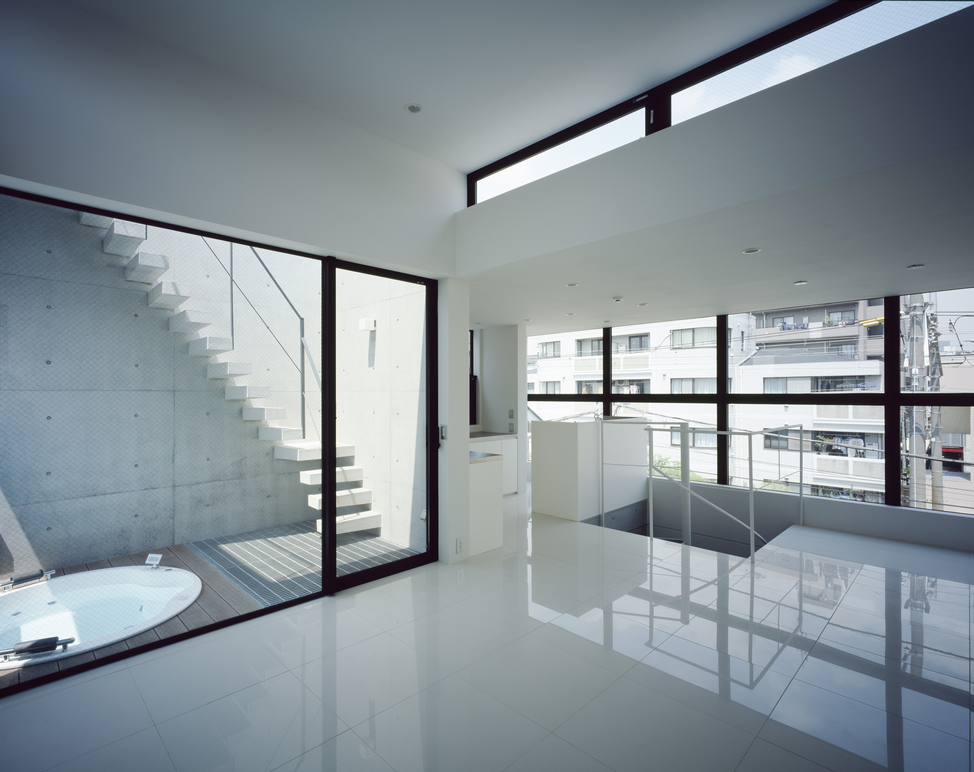
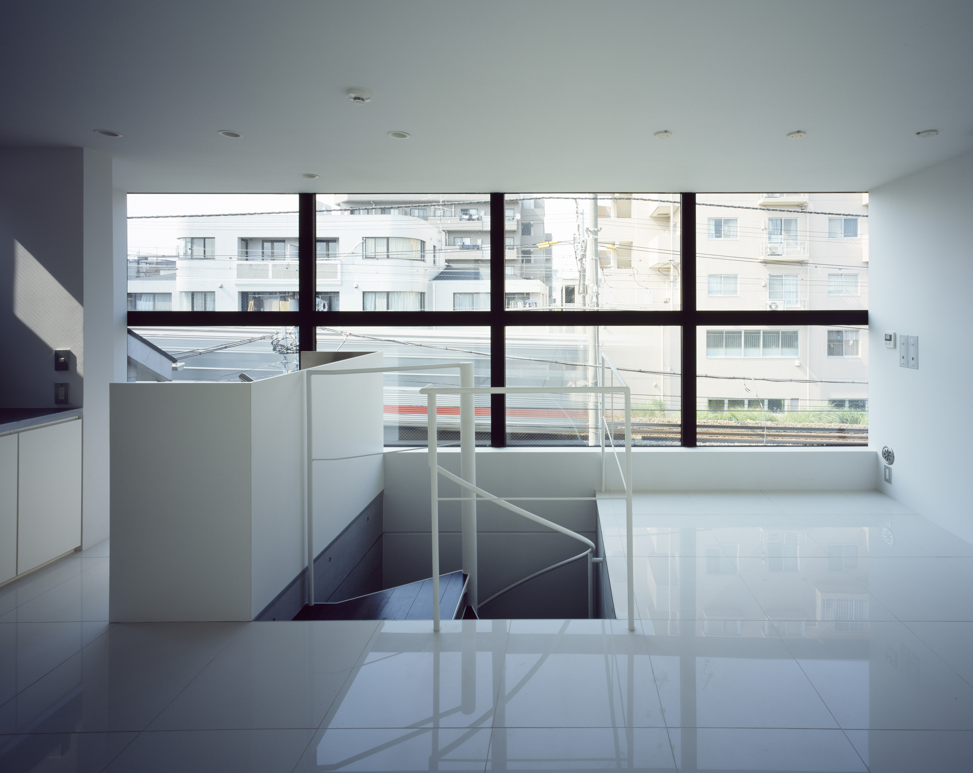
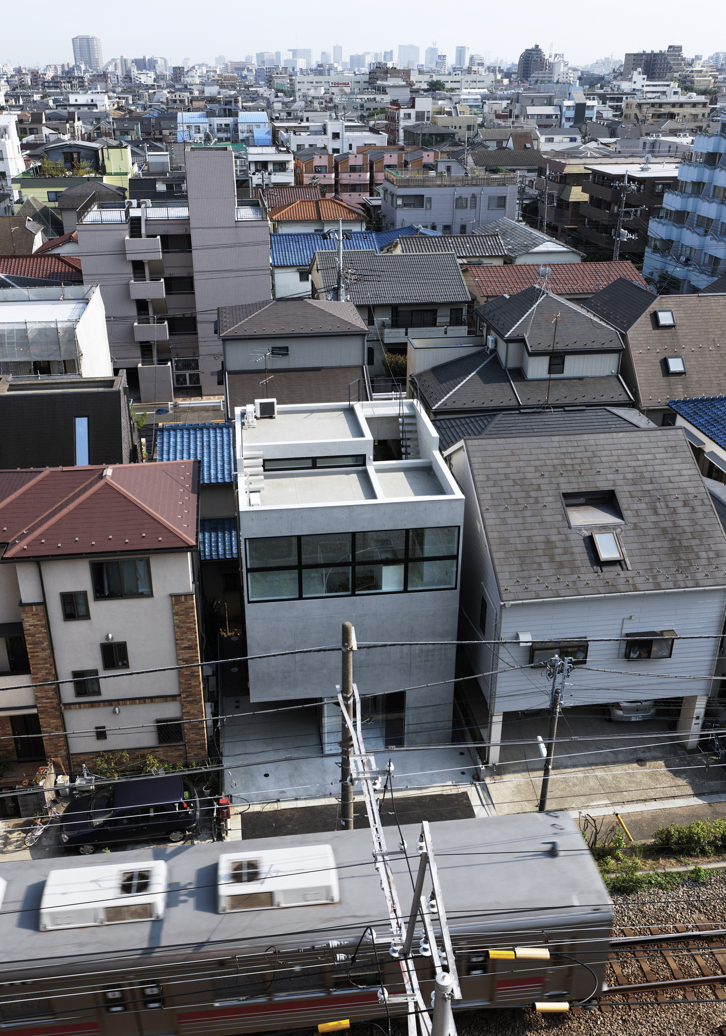
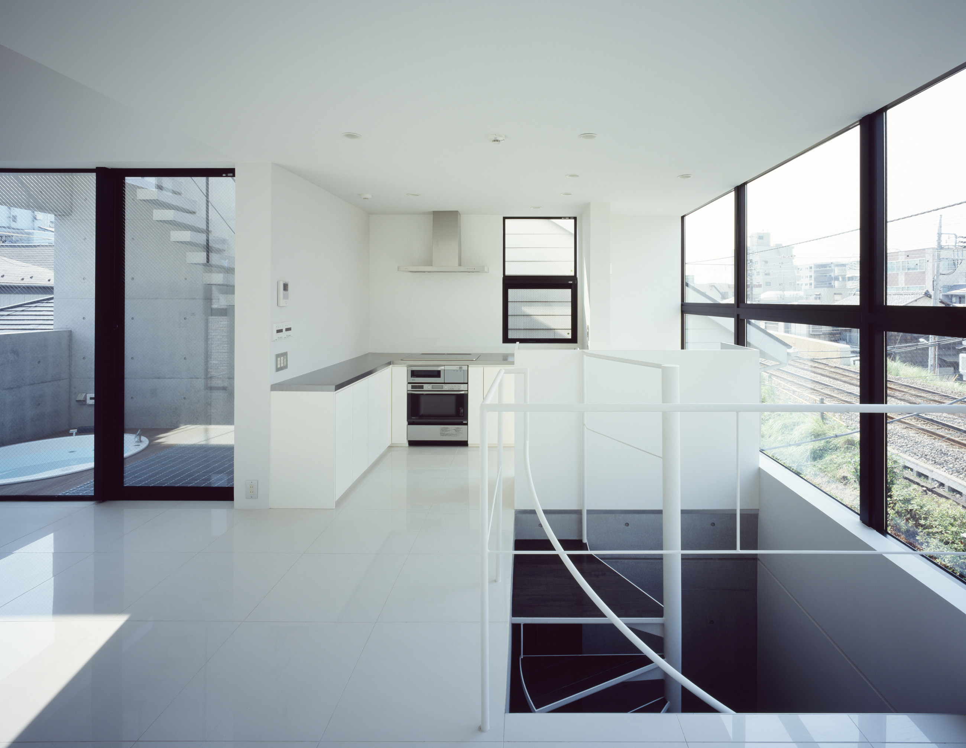
This is a project of a compact residence along railroads in Ohta ward Tokyo. The master works at a certain major office interior company and his wife with an experience in an architect office.
This small house is located just in front of railroad tracks. The client planned to rent out the first floor studio and live on the second and third floors, requesting a compact design yet dynamic. Several bold windows are arranged in the exterior wall facing the tracks considering their sense of privacy and internal world of courtyard with Jacuzzi. This residence successfully realized the client’s wish to both benefit from the rental unit income and enjoy life in a compact urban residence.
大田区の線路沿いの敷地に建つコンパクトな住宅の計画。この土地を購入したのは、某有名オフィスインテリア関連会社にお勤めの旦那様と、設計事務所に勤務経験のある奥様のカップルです。
1階を賃貸空間とし、2階、3階を自宅として使用するべく、コンパクトでありながら、ダイナミックな構成が求められました。
電車の線路に面するファサードには大胆な開口を設けているものの、反対側にはジャグジーバス付のコートハウスを設置し、プライバシーをしっかりと確保しています。
屋上利用もできるようデザインしたフラットルーフのコンクリート打放しの外観は、シンプルでありならも存在感がある、不思議なヴォリューム感になっています。
MEDIA
[MONO Magazine]
[SUSU]
[DIME]
[Jutaku Joho]
[Atarashii SUMAI no SEKKEI]
[Architectural Magazine] (The Japan Institute of Architects)
[Kenchiku Chishiki]
MEDIA
「MONO Magazine」
「SUSU-素住-」
「DIME」
「住宅情報 都心に住む」
「新しい住まいの設計」
「建築雑誌」(日本建築学会)
「建築知識」
DATA
-
Location Ikegami Ohta ward Tokyo Completion 2008. 8 Lot area 74.50㎡ Site area 44.10㎡ 1F floor area 36.00㎡ 2F floor area 40.50㎡ 3F floor area 33.21㎡ (10.04坪) Total floor area 109.71㎡ Structure RC Scale 3F Typology Private housing Family structure A couple (30s) + a child Structure engineers Masaki Structural Laboratory Kenta Masaki Facility engineers Shimada Architects Zenei Ssimada Construction Ueshima Construction Photographer Masao Nishikawa -
所在地 東京都大田区池上 竣工 2008年8月 敷地面積 74.50㎡(22.53坪) 建築面積 44.10㎡(13.34坪) 1F床面積 36.00㎡(10.89坪) 2F床面積 40.50㎡(12.25坪) 3F床面積 33.21㎡(10.04坪) 延床面積 109.71㎡(33.18坪) 構造 鉄筋コンクリート壁式構造 規模 地上3階建 用途 専用住宅 家族構成 夫婦(30代) 子供1人 構造設計 正木構造研究所 正木健太 設備設計 シマダ設計 島田善衛 施工 上島工務店 建築写真 西川公朗



