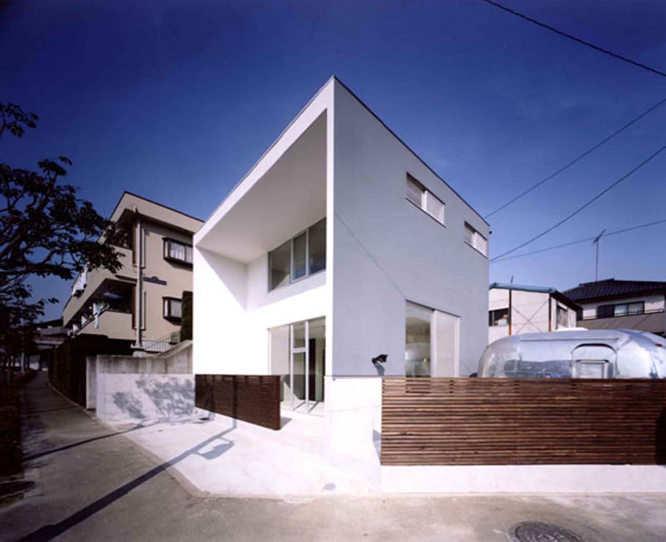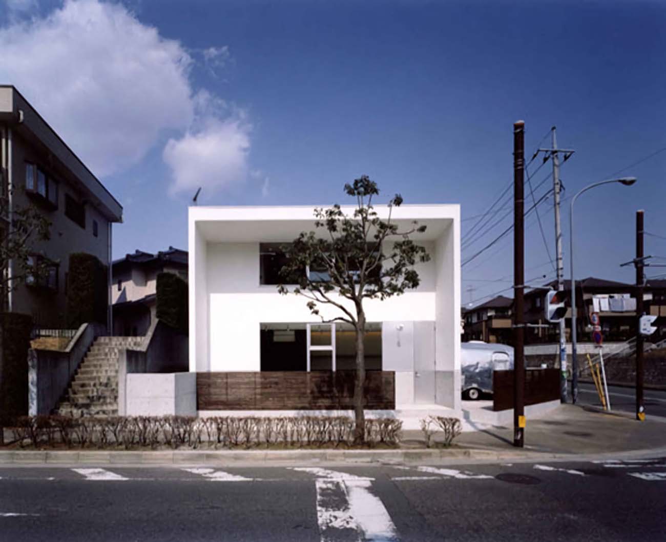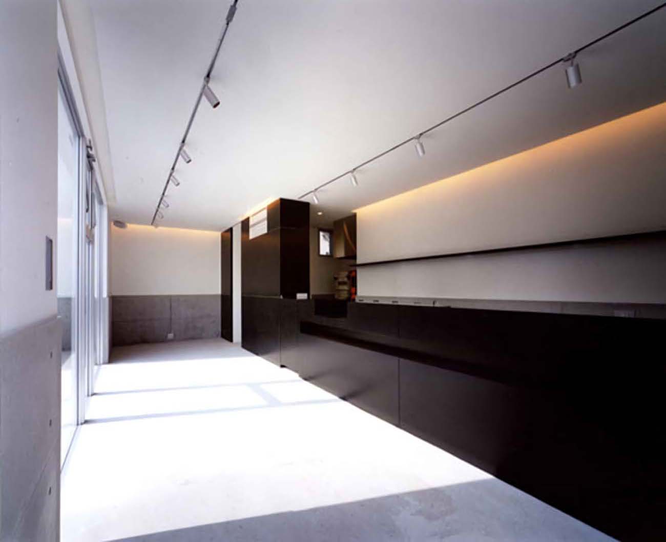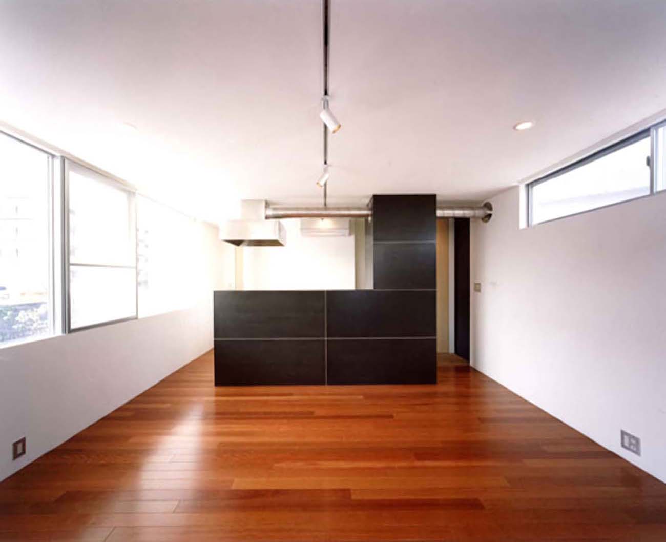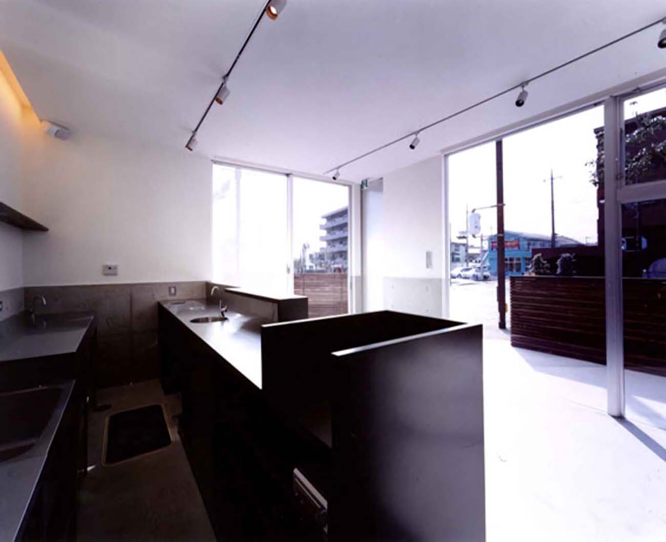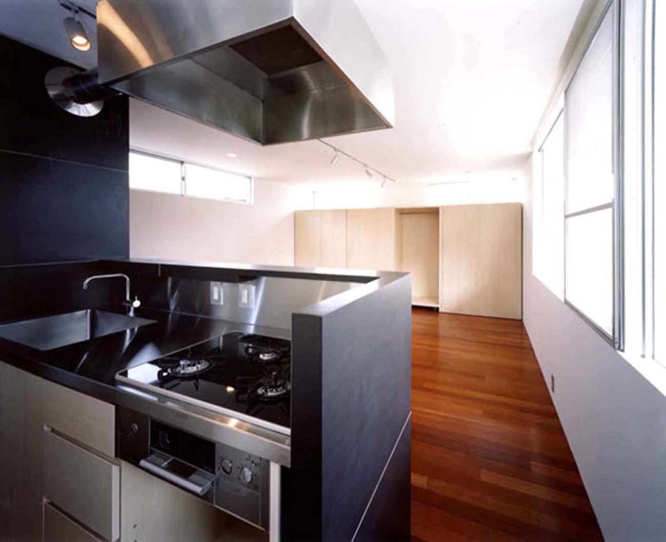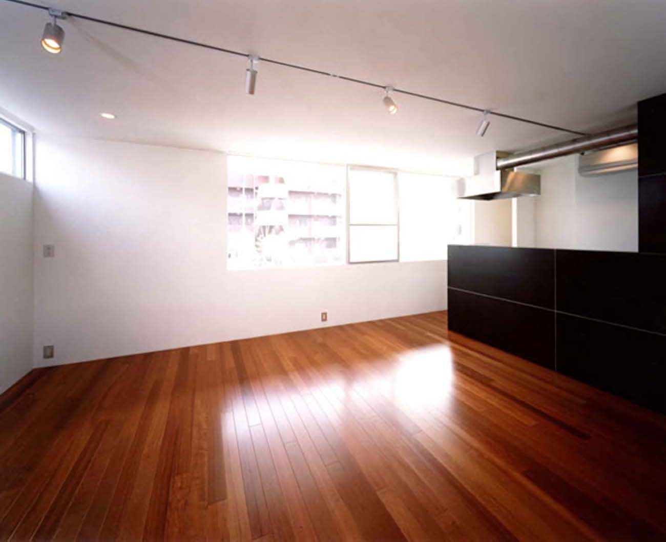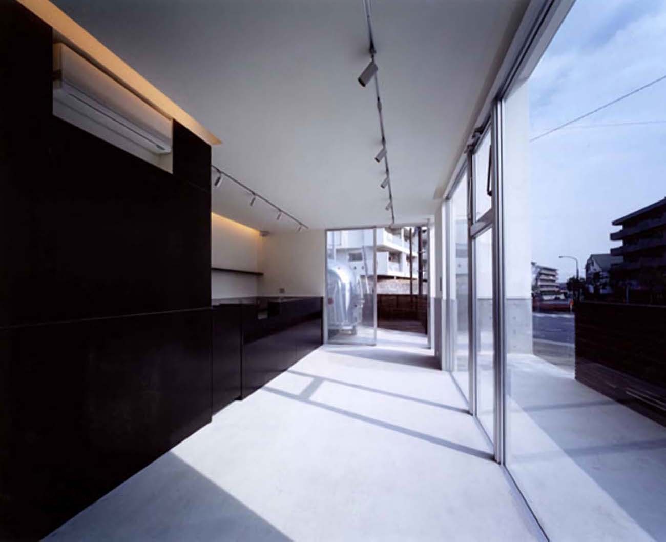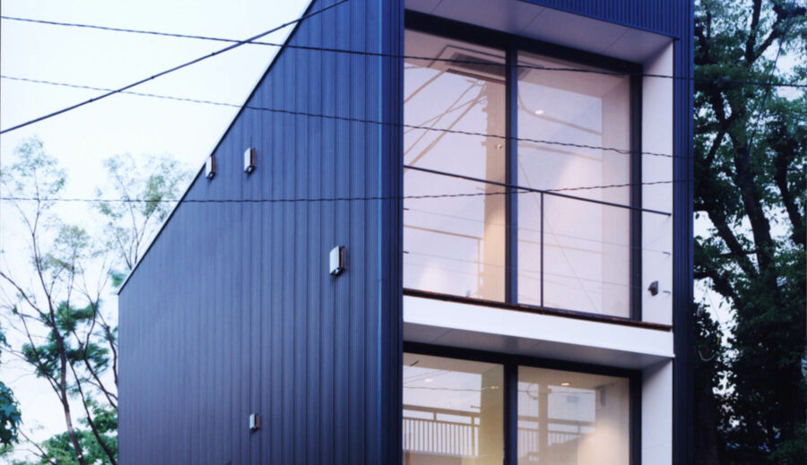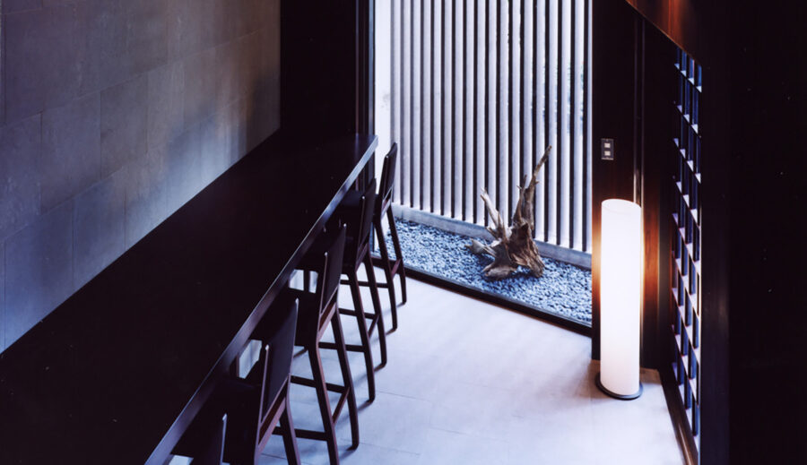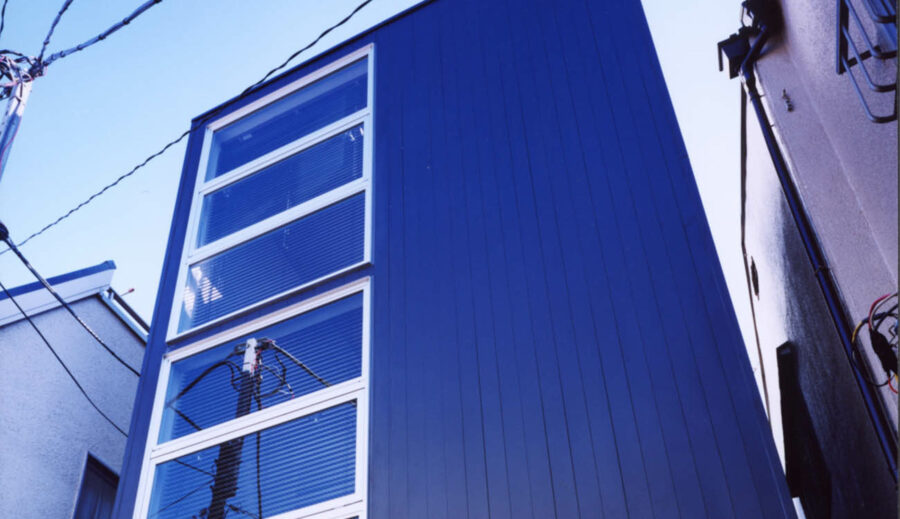F
2005 COMMERCIAL, PRIVATE HOUSE
Timber:Two stories above ground
WORKS F
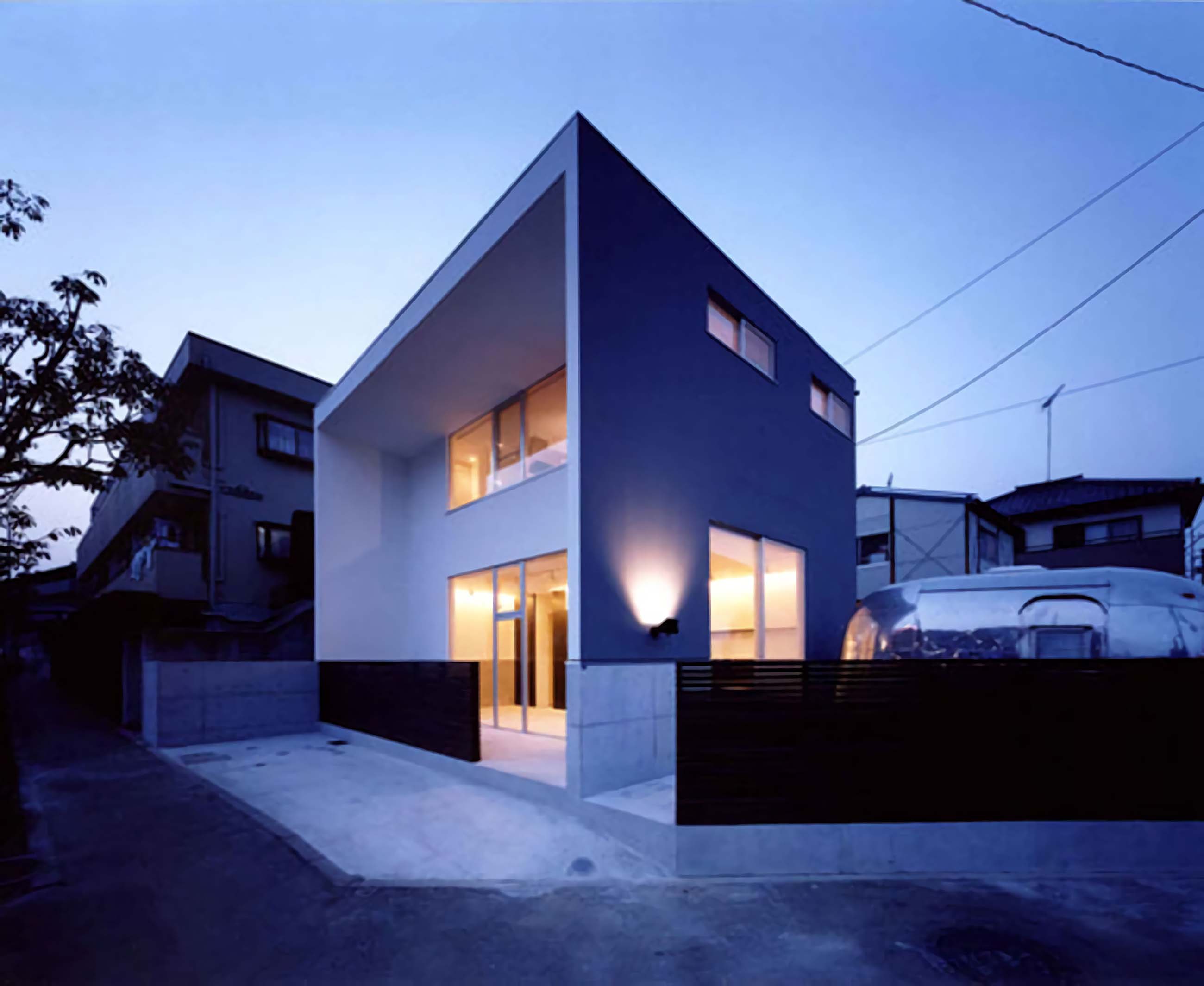
The owners are an Olympic athletics prize winner and a café master who had experienced working holiday in New Zealand. Having started running a café for a few years in their hometown, Kyoto, this plan began when the intimate sisters with each different experience had met Yokohama and showed interest in designing and living in their own café.
They possess an aluminum-skinned spacey caravan called air-stream. F became free space to meet their offer of an inner space that matches with the aluminum caravan. Although being compact, the space secures 3m ceiling height and blows new wind into the monochrome surroundings. The owner‘s residence lies in the second floor. The architecture became flexible in the characteristics of young women .
オリンピック陸上競技で入賞経験をもつ姉とニュージーランドでワーキングホリデーの経験のあるカフェマスターの妹。
異なる人生経験をもつ仲の良い姉妹が、故郷の京都でカフェを営み始めて数年。新たな土地である横浜と出会い、自らデザインしたカフェを営みながら暮らしたいとの希望を受け計画がスタートしました。
彼女達が所有するエアストリームというキャンピングカーは、アルミ製の外皮をもつ。スペーシーなデザイン。これにマッチする内装が希望ということで、創り上げたのは大きながらんどうのような空間です。コンパクトな空間ながら天井高3mを確保し、個性の少ない住宅街に新しい風を吹き込んでいます。2階はオーナーの住居。若い女性らしい軽やかな店舗併用住宅が完成しました。
MEDIA
[satisphere3]
[Career Transition]
[AERA]
[Small House”ism”]
MEDIA
「satisphere3」
「キャリアトランジション」
「AERA」
「狭小住宅イズム」
DATA
-
Location Yokohama city Kanagawa Completion 2005. 3 Lot area 138.34㎡ Site area 45.63㎡ 1F Floor area 38.91㎡ 2F Floor area 37.26㎡ Total floor area 76.17㎡ Structure Timber Scale 2F Typology Shop + Private Housing Family structure sisters Structure engineers Masaki Structural Laboratory Kenta Masaki Facility engineer Shimada Architects Zenai Shimada Construction Maekawa Construction Photographer Tomonori Nakamura -
所在地 神奈川県横浜市都筑区 竣工 2005年3月 敷地面積 138.34㎡(41.84坪) 建築面積 45.63㎡(13.80坪) 1F床面積 38.91㎡(11.77坪) 2F床面積 37.26㎡(11.27坪) 延床面積 76.17㎡(23.04坪) 構造 木造 規模 地上2階建 用途 店舗併用住宅 家族構成 姉妹 構造設計 正木構造研究所 正木健太 設備設計 シマダ設計 島田善衛 施工 前川建設 建築写真 中村友則



