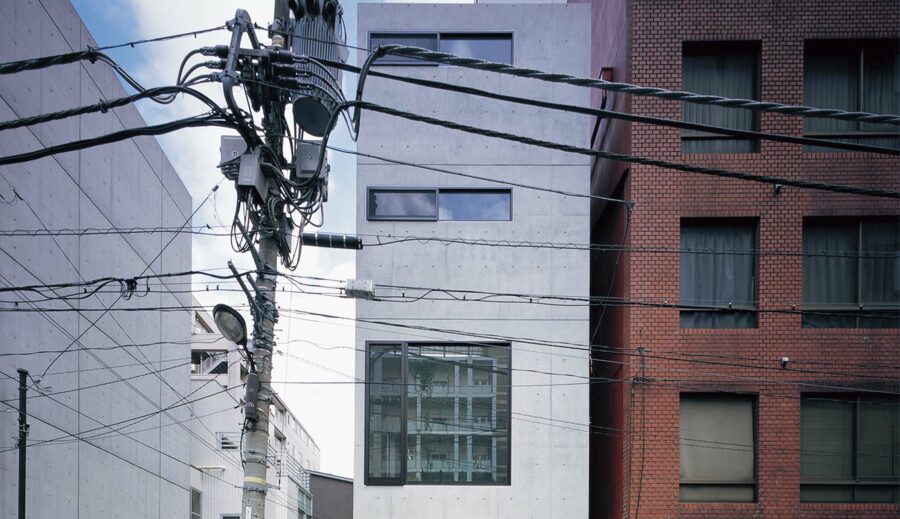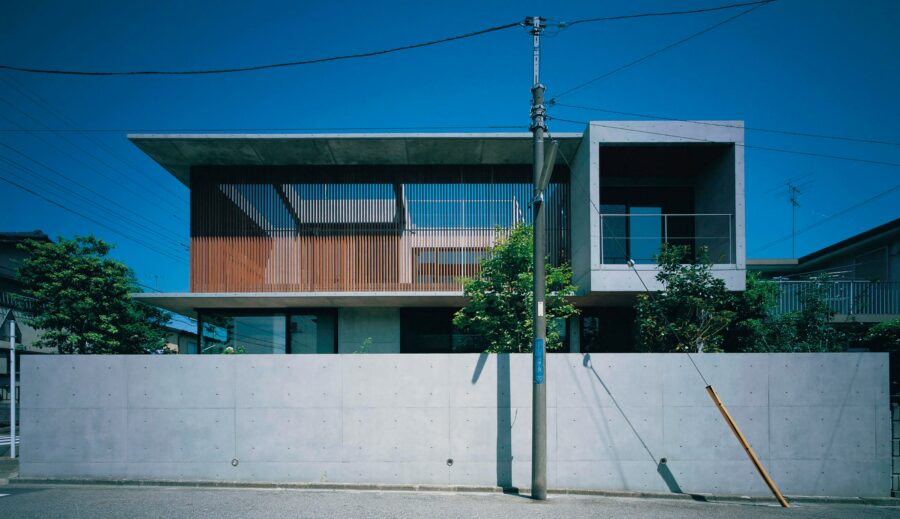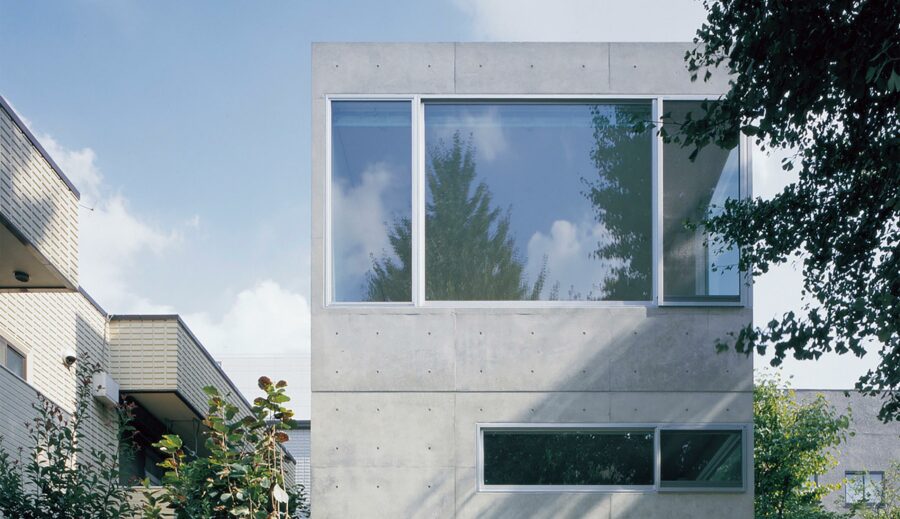HB
2007 OFFICE, PRIVATE HOUSE
RC:One basement floor and six ground floor
WORKS HB



HB is a 7 stories high pencil building in 57sqm. 1F has an old stationery shop established 80 years ago, and upper floors have apartment with the owner residence on the top.
Reinforced concrete structure is adopted to make frontage dimensions maximum. This area is lined with the same pencil-shaped buildings.
The sharp design by concrete and the wooden louver become a landmark and continue to grow without fading modern design.
建て主は麻布十番で文具店を営むご主人と奥様。1階店舗のリニューアルも含め、上階を共同住宅とオーナー住居を計画。
コンクリートのシャープなフォルムは、街路に対しても色褪せることのないデザインになるであろう。
MEDIA
[B1 MAGAZINE]
[Sanpo no Tatsujin]
MEDIA
「B・1 MAGAZINE」
「散歩の達人」
DATA
-
Location Azabujuban Minato ward Tokyo Completion 2007. 5 Lot area 72.33㎡ Site area 57.04㎡ Total floor area 400.93㎡ Structure RC Scale B1F-6F Typology Coorperative Housing Family structure A couple (40s) + 2 children Structure engineers Masaki Structural Laboratory Kenta Masaki Facility engineers Comodo facilities planning office Naohisa Yamashita Electric facility engineers EOS Kazuhiro Endo Construction Team Iwamoto Photographer Masao Nishikawa -
所在地 東京都港区麻布十番 竣工 2007年5月 敷地面積 72.33㎡(21.87坪) 建築面積 57.04㎡(17.25坪) 延床面積 400.93㎡(121.28坪) 構造 鉄筋コンクリート薄肉ラーメン構造 規模 地下1階地上6階建 用途 共同住宅 家族構成 夫婦(40代)+子供2人 構造設計 正木構造研究所 正木健太 設備設計 Comodo設備計画 山下直久 電気設計 EOS設備工房 遠藤和広 施工 岩本組 建築写真 西川公朗











