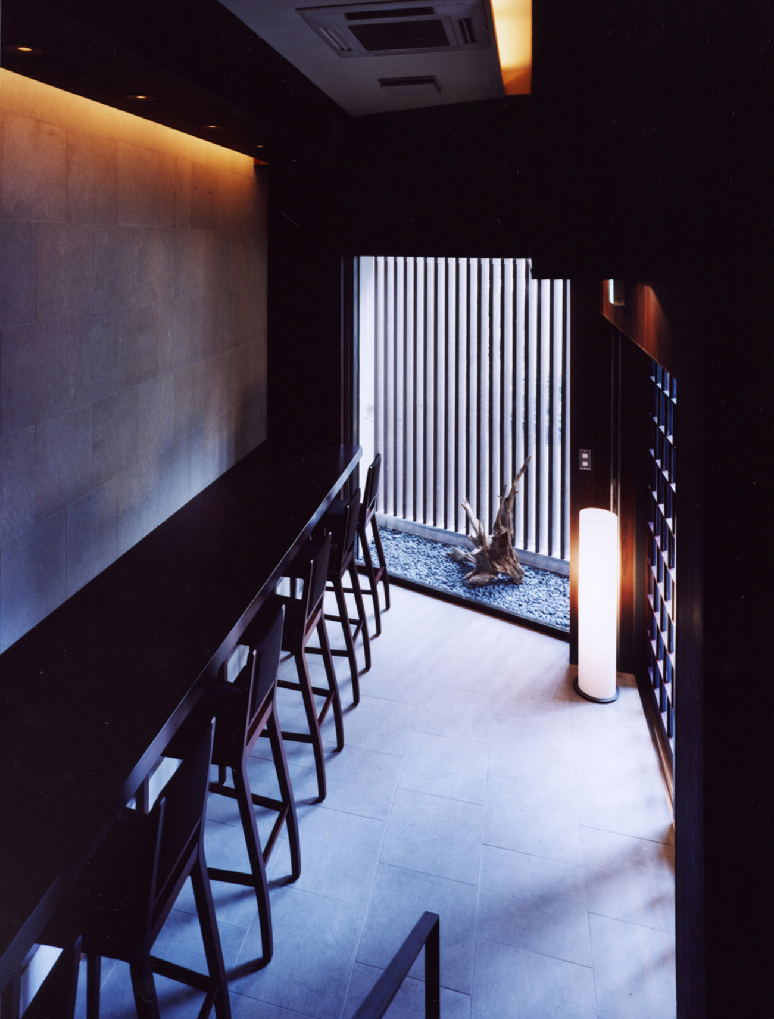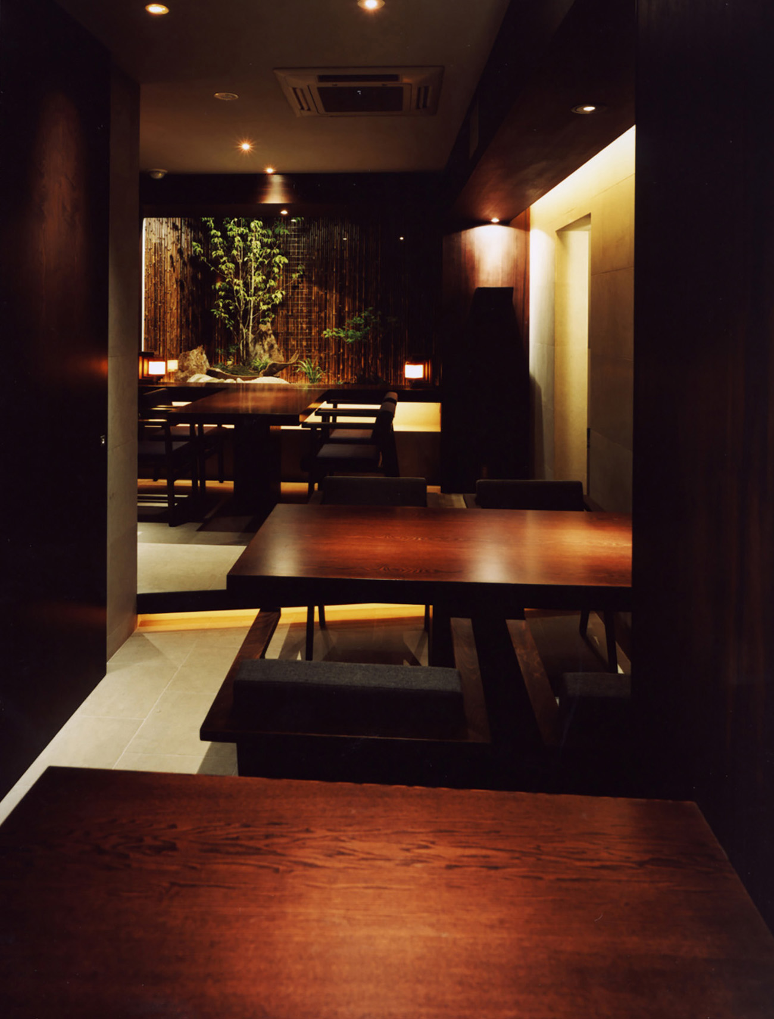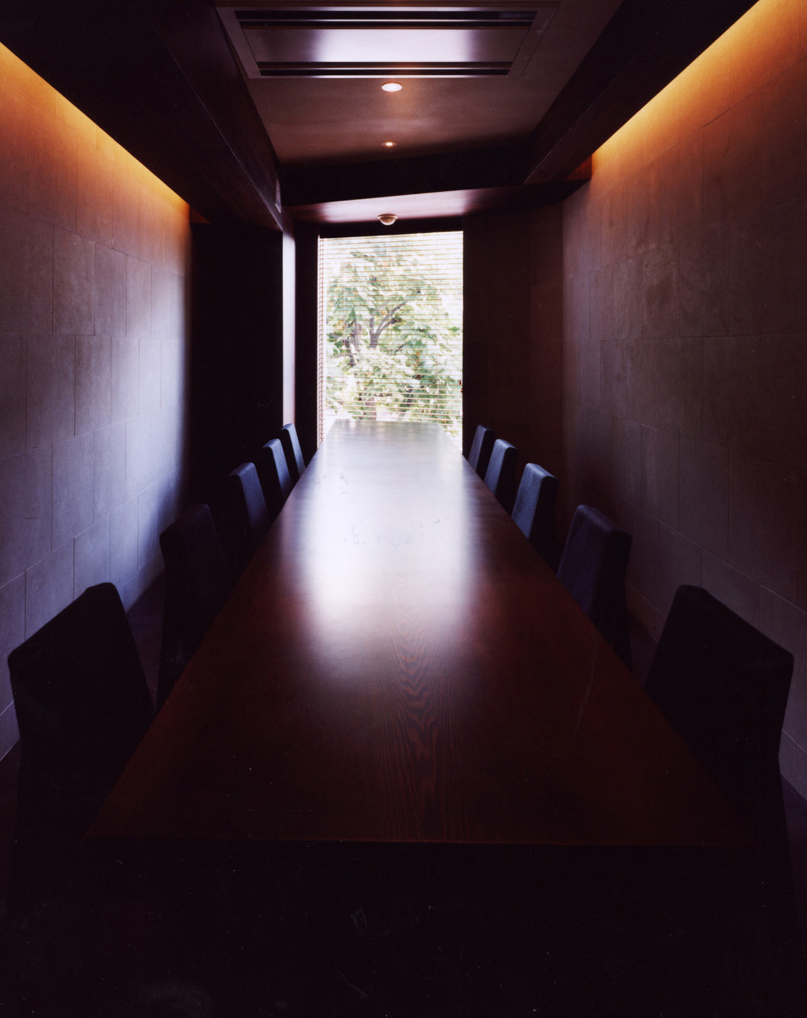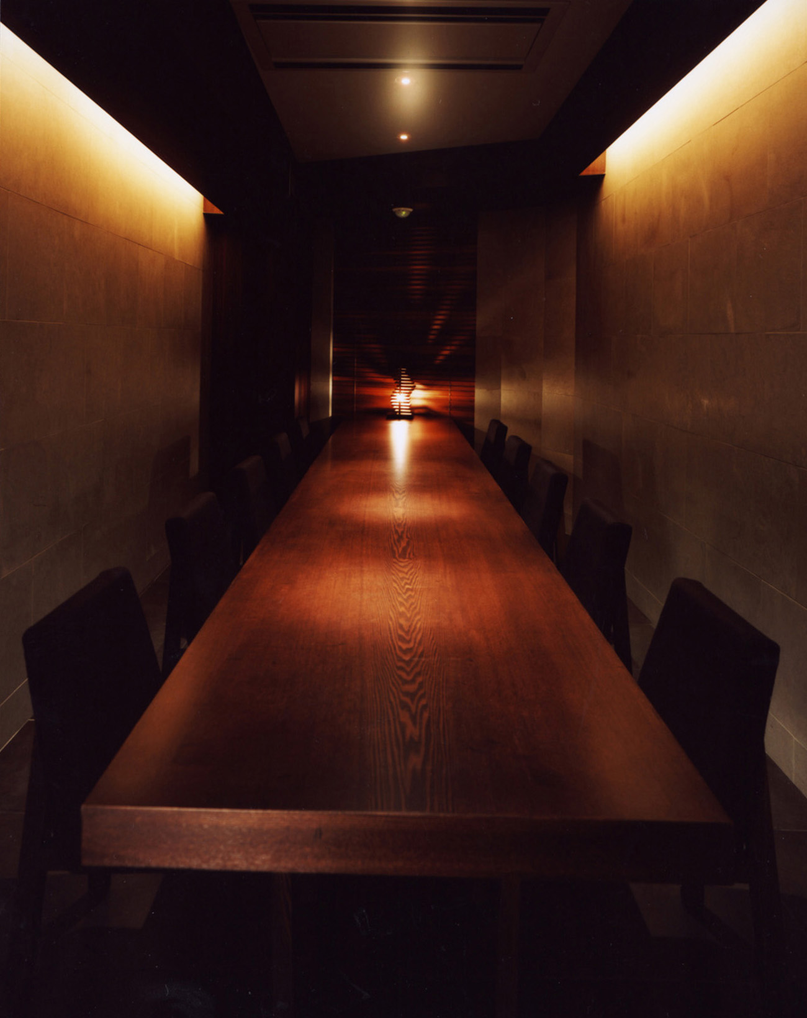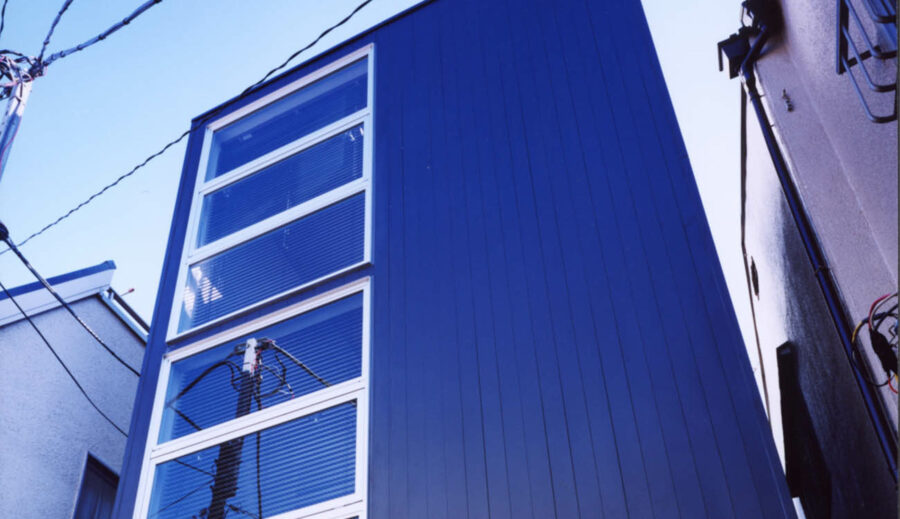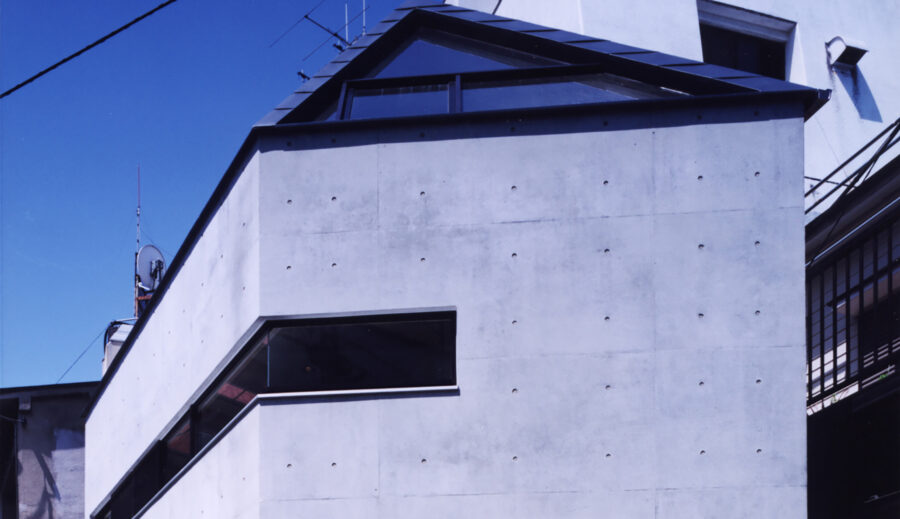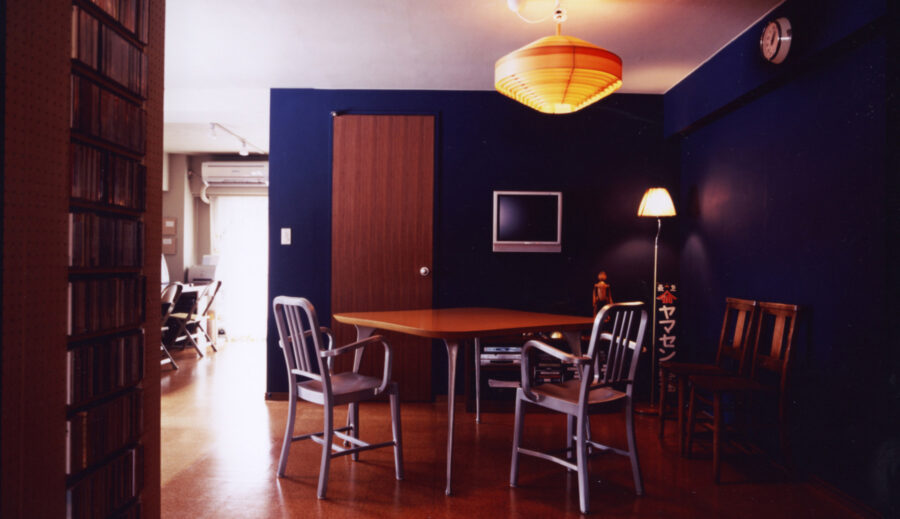KOUSEKI
2004 COMMERCIAL, RENOVATION
RC
WORKS KOUSEKI
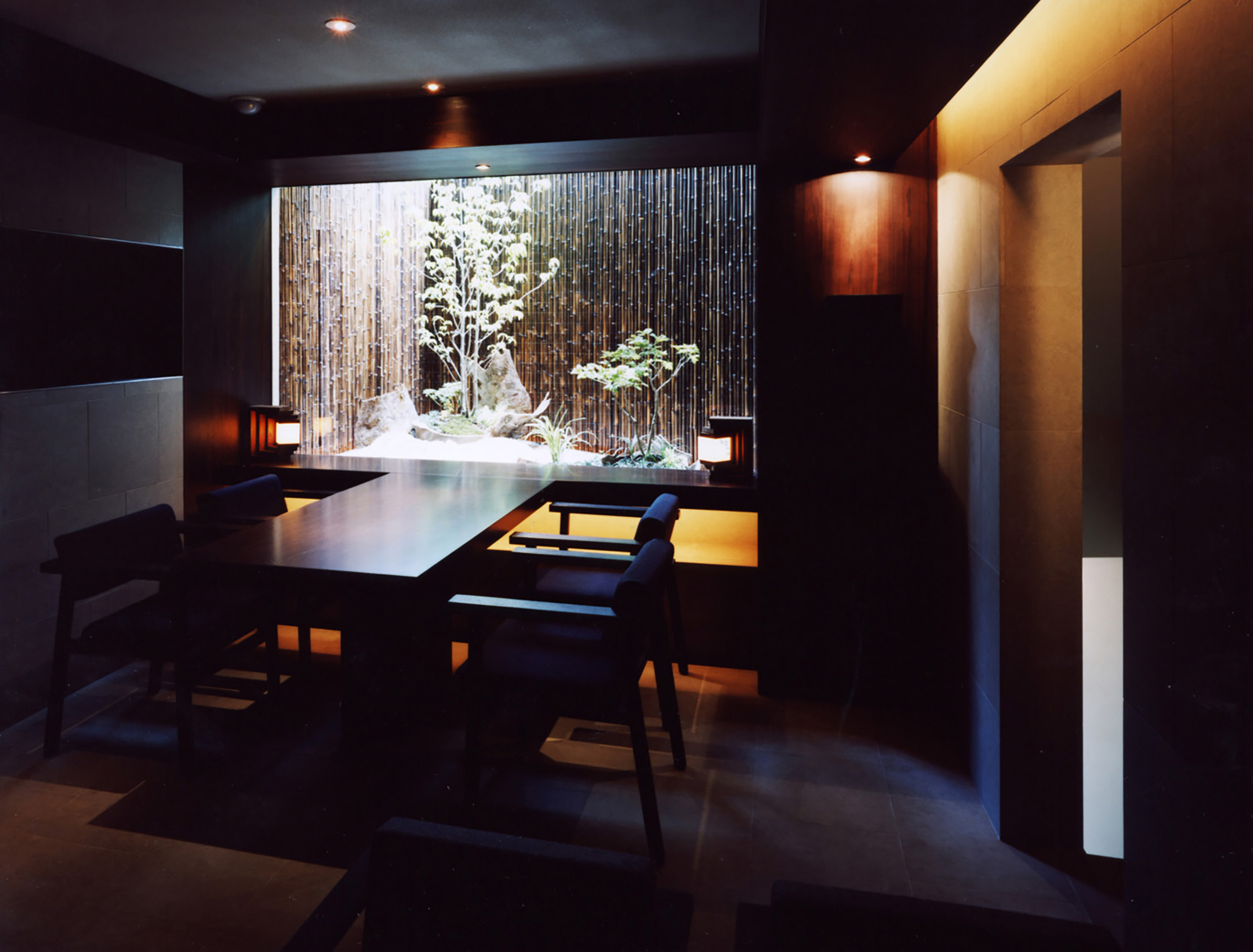
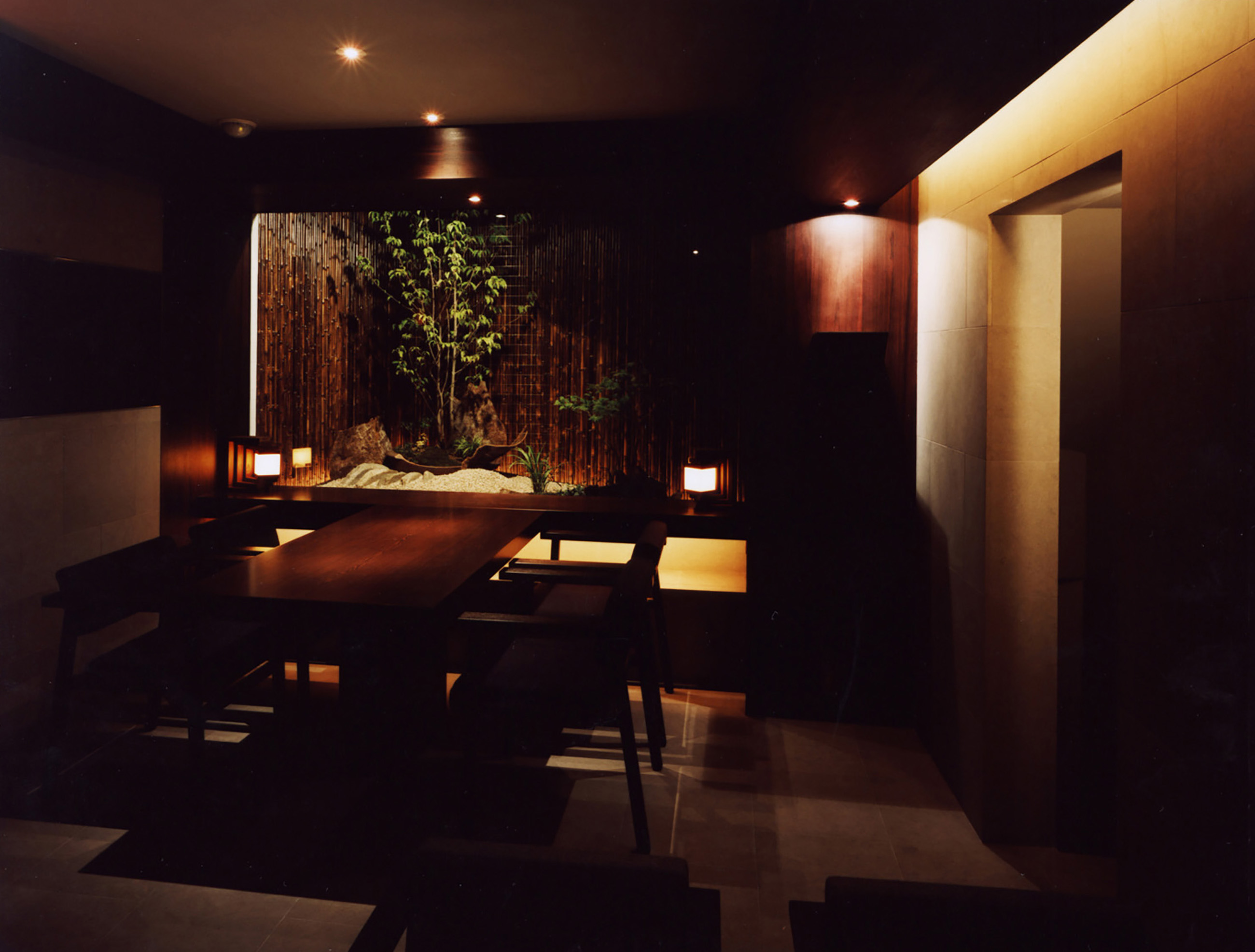
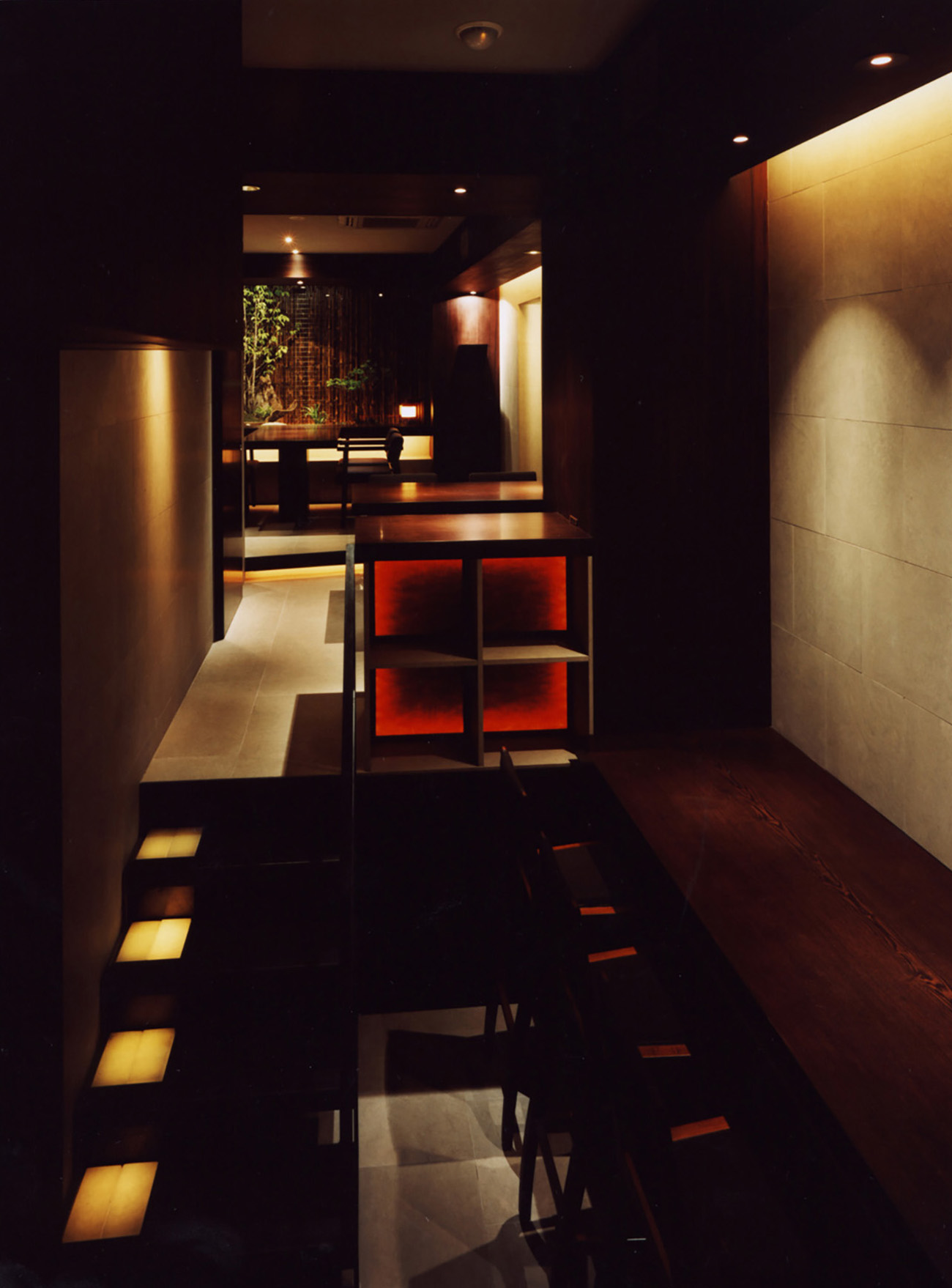
“I would like to dish up the magnificence and glamour of stones with Japanese cuisines” the owner who is a stone material specialist as an avocation had said to us and we decided to adopt limestone for the texture. The delicate grained velvety materiality and the monotonous hue represents just like “Tofu” (Japanese soy-bean cake)
Besides stone, the space made up with natural wood, steel and other genuine materials created elaborately by craftsmen features nobleness which can commonly be sensed in the impression of Japanese traditional food.
The approach to the entrance shapes thin and narrow. The slight difference in level is the key spice of KOUSEKI. The whole counters with open voids on the top, fronting the strident Aoyama Street are wrapped in flexible indirect illuminations. Faint glow leaking through the timber grids of the entrance is just like city lanterns. KOUSEKI would give you full satisfaction with luminous dishes.
「シェフの創作和食を、石のもつ魅力的な空間に盛り付けてみたい。」
石材スペシャリストとしてもう一つの顔を持つオーナーの言葉を受け、空間に使用したのはライムストーンという石灰石。きめ細かいシルクのような質感やモノトーンの色彩は、どことなく日本料理の象徴でもある「トウフ」を思い浮かべます。石の他にも、天然木や鉄などシンプルな自然素材を職人が丹念に施工した空間には、ひとたび口に含めば料理人の奥深い仕事を感じることができる日本料理にも似た空気が流れています。
エントランスから先の空間は長屋のような鰻の寝床。手前から奥へとゆるやかにのぼる段差こそが、「光石」における空間のスパイス。青山通りの喧騒に面した吹抜けのカウンター席から坪庭に面した奥のテーブル席までが、柔らかい間接照明に包み込まれ、空間の輪郭をさらに際立たせます。エントランスの木製格子を介し、外部へとほのかに漏れる光は、さながら都市の行灯のよう。「光」の料理を堪能できる空間です。
MEDIA
[東京情緒食堂]
[anan]
[Tokyo Walker]
[DOMANI]
[ラヴィドゥトランタン]
[マンスリーM][CLASSY]
[東京流儀]
[satisphere3]
MEDIA
「東京情緒食堂」
「anan」
「Tokyo Walker」
「DOMANI」
「ラヴィドゥトランタン」
「マンスリーM」
「CLASSY」
「東京流儀」
「satisphere3」
DATA
-
Location Minamiaoyama Minato ward Tokyo Completion 2004.7 Structure RC Typology Restaurant Construction AKD Photographer Koji Matsuda -
所在地 東京都港区南青山 竣工 2004年7月 構造 鉄筋コンクリート造(リノベーション) 用途 飲食店 施工 エーケーディー 建築写真 松田幸久



