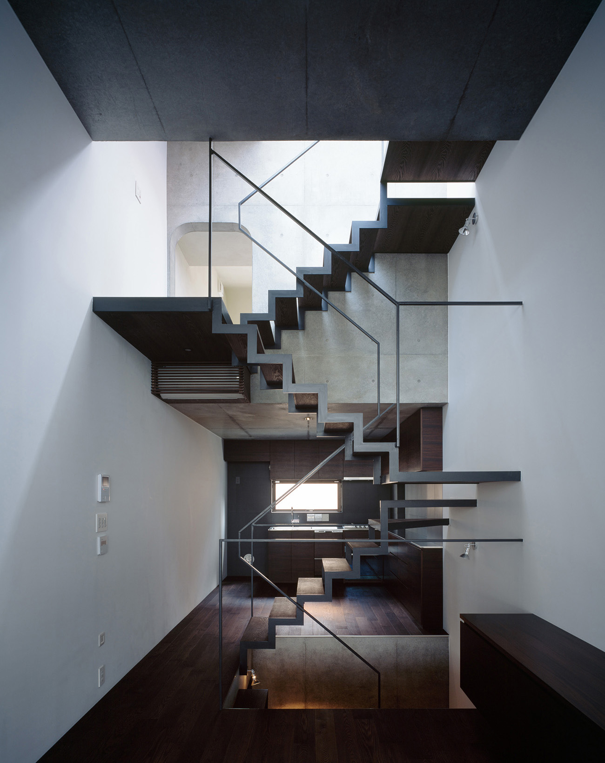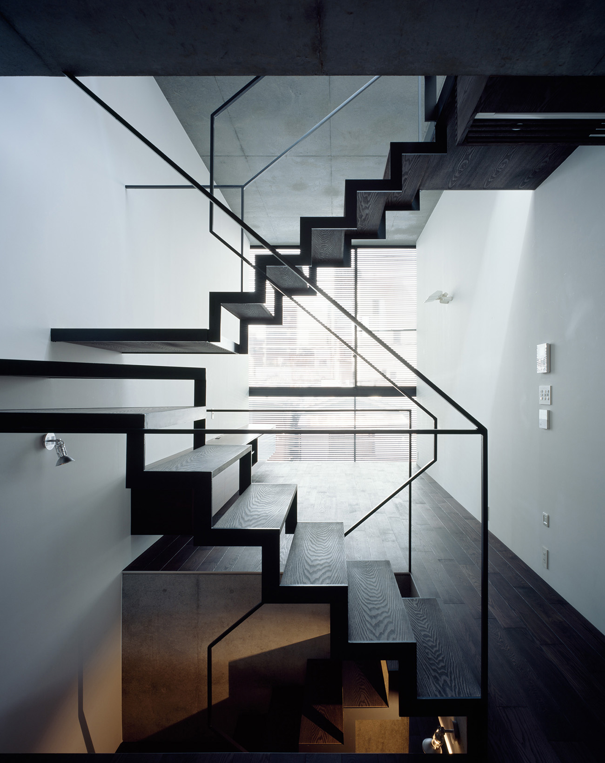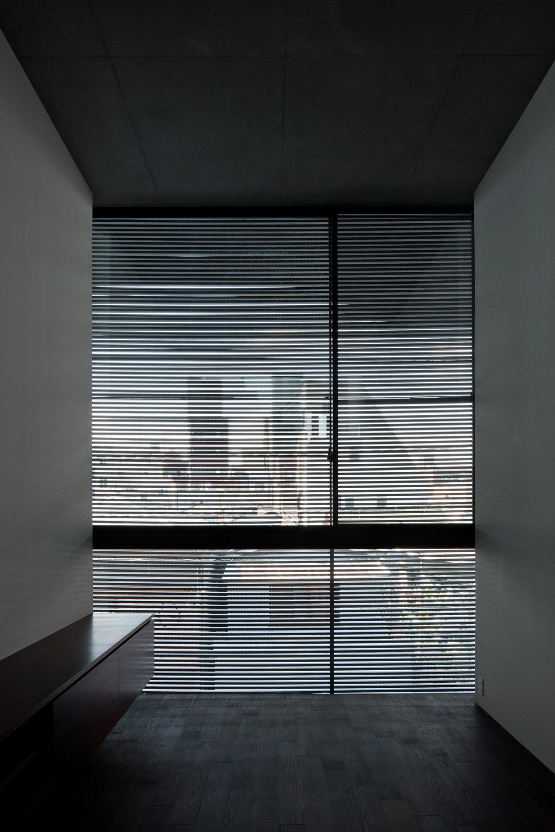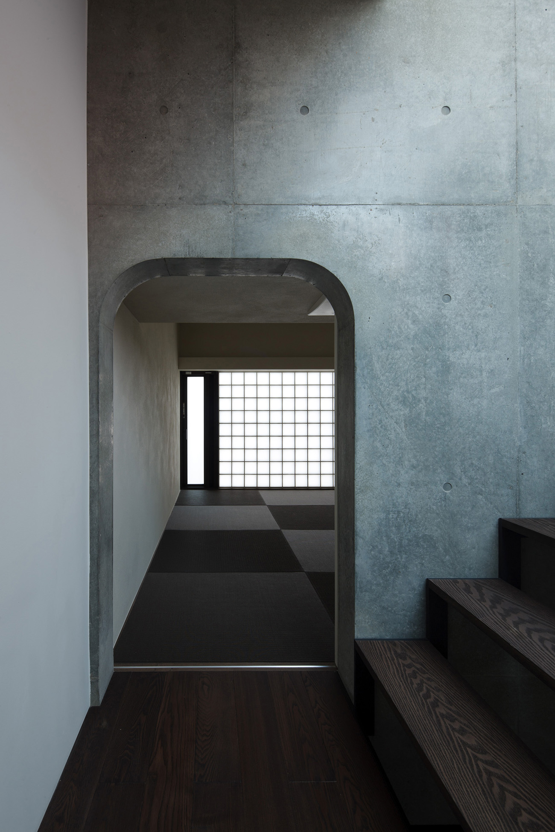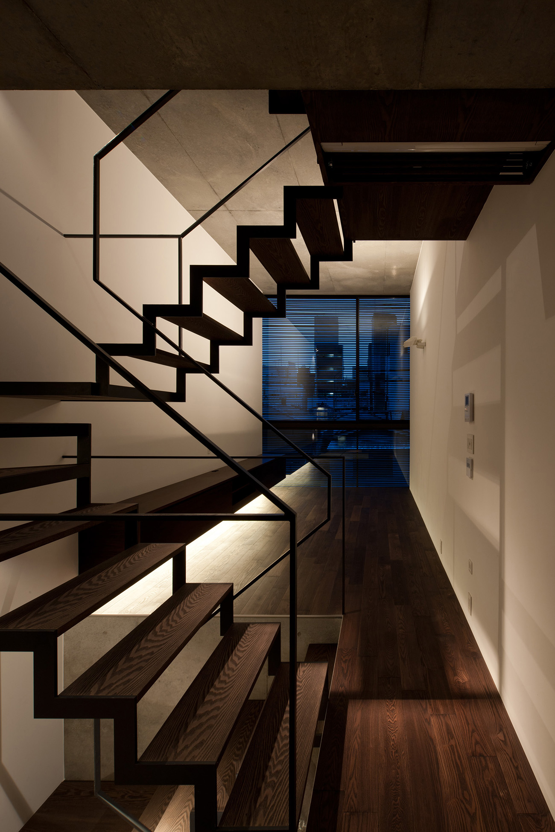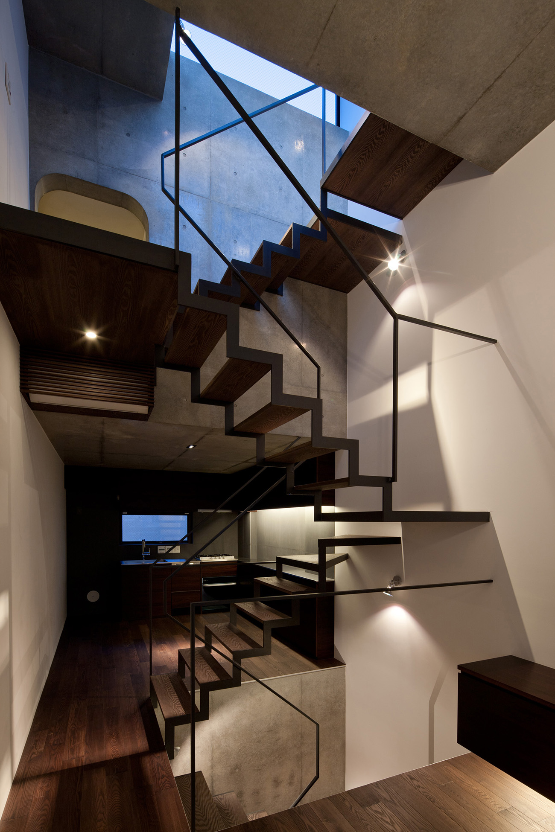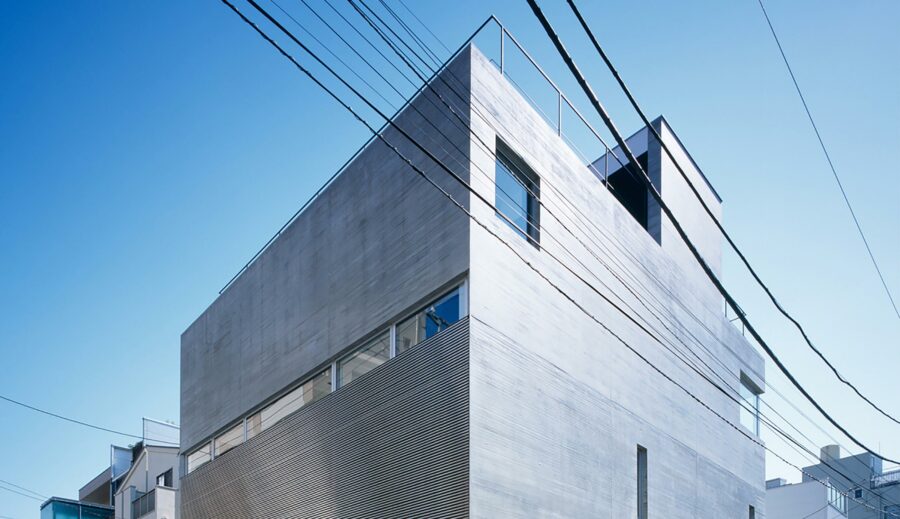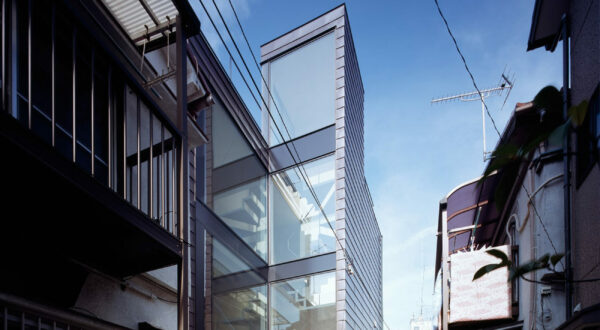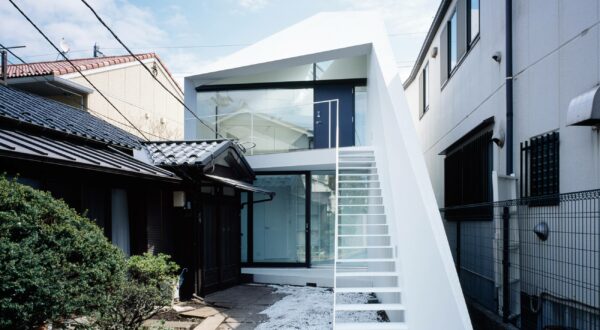LATTICE
2013 PRIVATE HOUSE
RC:Three stories above ground
WORKS LATTICE
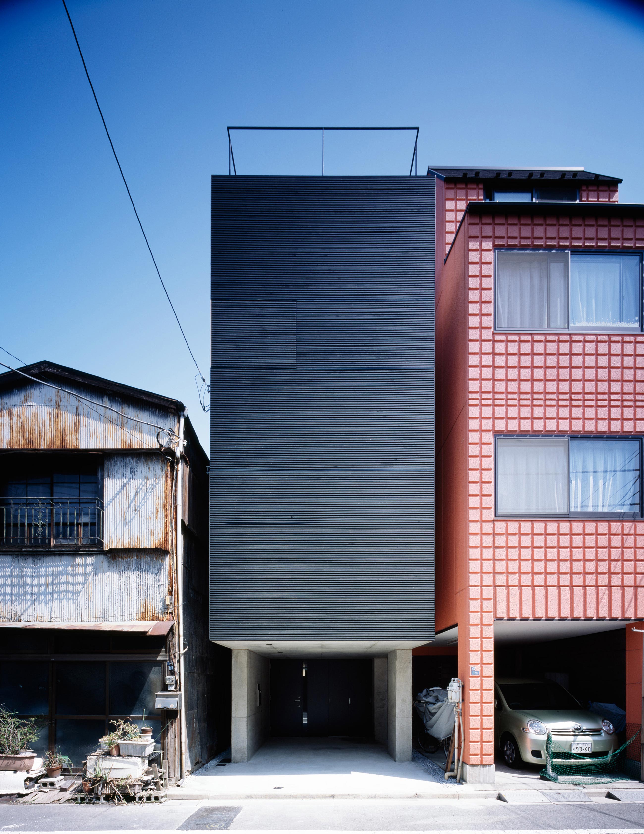
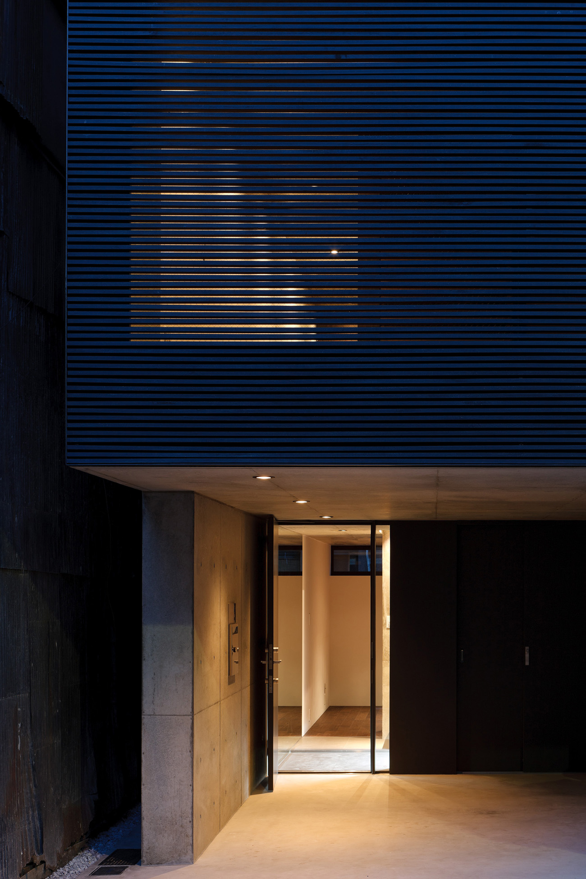
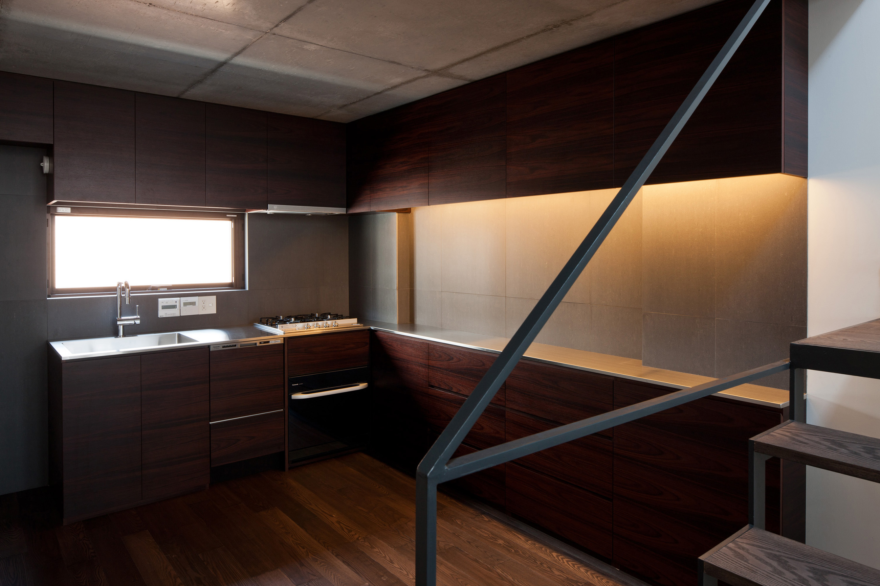
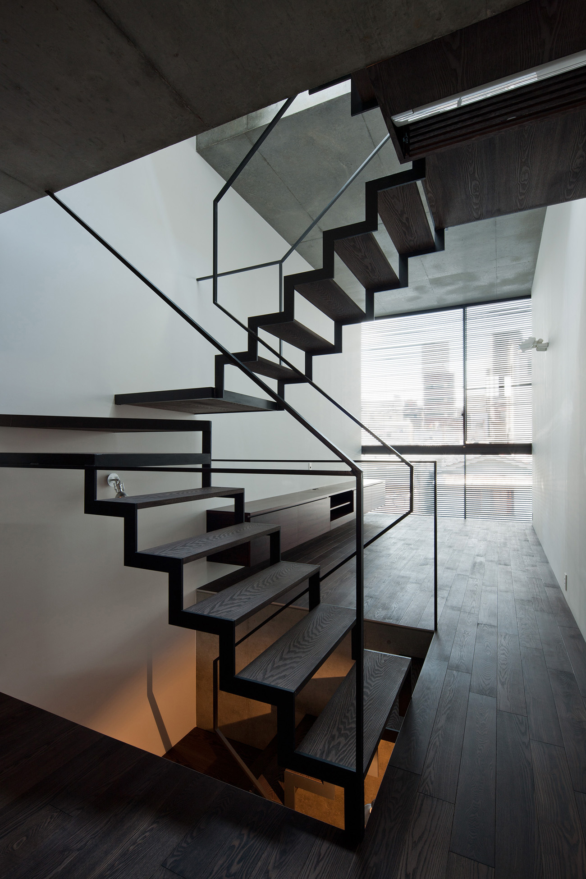
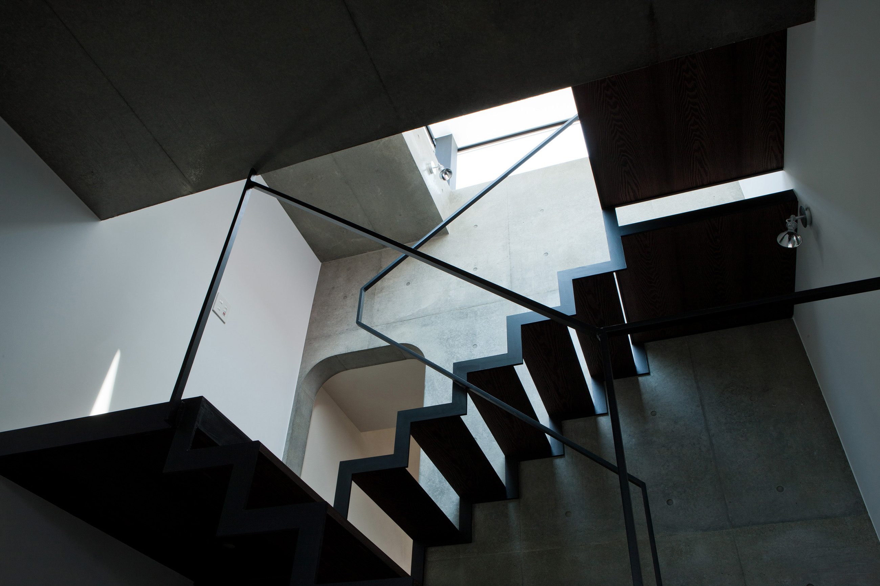
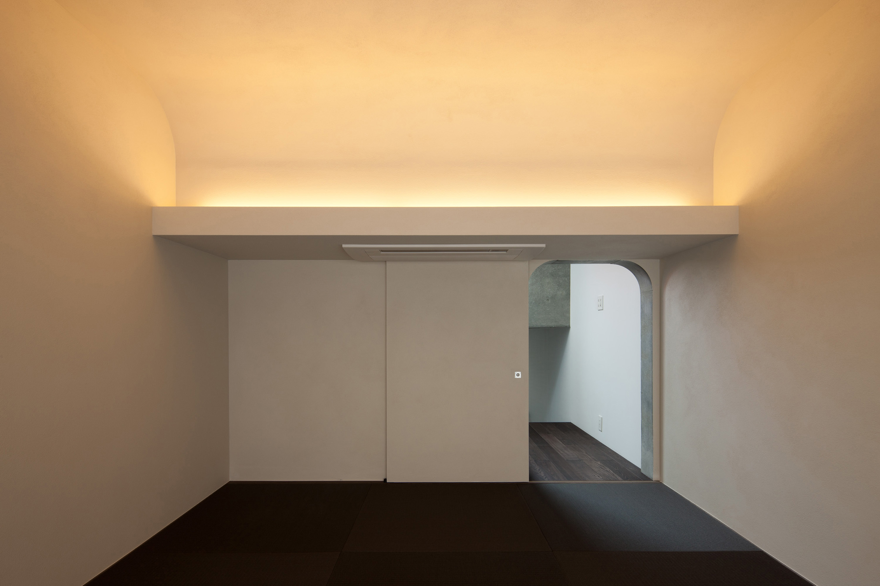
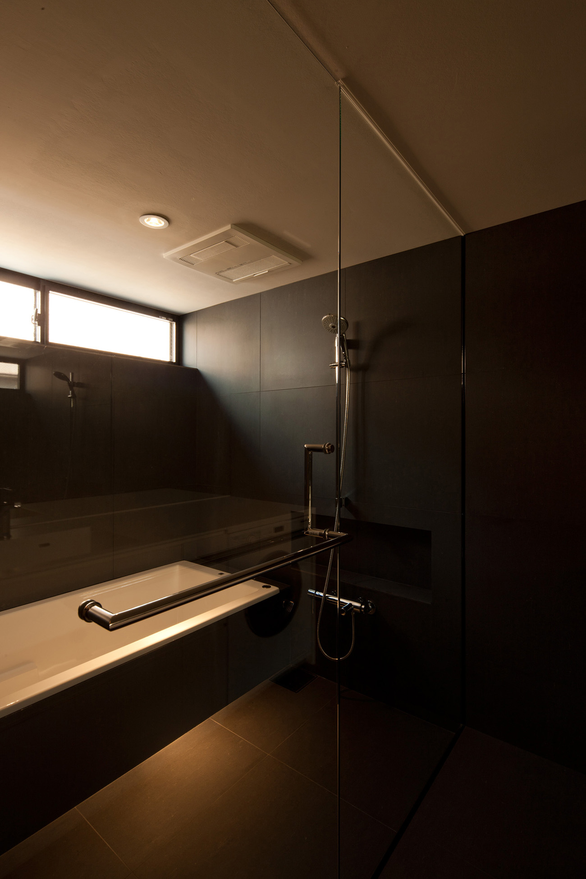
The site is located in a highly populated residential area in eastern Tokyo. The facade of the house for single residents is entirely covered with wooden louvers. In order to ensure a piloti style garage to park a large-sized car in the long and narrow lot, an RC thin rigid frame was employed. The front and back spaces are loosely connected by the see-through stairs that are located at the center. The upper floor has a stereoscopic composition via a split level with an open ceiling. Sunlight showers down from the penthouse and fills the enclosed small area, and casts deep shadows in the brutal space.
ファサードが前面木製ルーバーで覆われたこの住宅は東京の東部に建つ単身者の住まい。間口が狭く、奥行きが深い鰻の寝床のような敷地に対し、大型車一台分のピロティガレージを確保するためにRC薄肉ラーメン構造を採用した。
中央を貫く折り返しのストリップ階段により手前と奥の空間が緩やかに繋がり、上階には吹き抜けを介したスキップフロアによる立体的な構成が浮かび上がる。ペントハウスの開口部から降り注ぐ光のシャワーが閉鎖的な都市空間の中に充満し、ブルータルな空間に深い陰影を刻んでいる。
DATA
-
Location Taitou ward Tokyo Completion 2013.3 Site Area 44.57㎡ Building Area 34.18㎡ 1F floor area 29.09㎡ 2F floor area 34.18㎡ 3F floor area 34.18㎡ PH floor area 3.99㎡ Total floor area 101.44㎡ Structure RC Scale 3F+PHF Typology Private housing Structure engineers Masaki Structure Kenta Masaki Facility engineers Shimada Architects Zenei Shimada Construction Maekawa Construction Photographer Masao Nishikawa -
所在地 東京都台東区 竣工 2013年3月 敷地面積 44.57㎡(13.48坪) 建築面積 34.18㎡(10.34坪) 1F床面積 29.09㎡(8.80坪) 2F床面積 34.18㎡(10.33坪) 3F床面積 34.18㎡(10.33坪) PHF床面積 3.99㎡(1.20坪) 延床面積 101.44㎡(30.68坪) 構造 RC薄肉ラーメン構造 規模 地上3階建+PH 用途 専用住宅 構造設計 正木構造研究所 正木健太 設備設計 シマダ設計 島田善衛 施工 前川建設 建築写真 西川公朗



