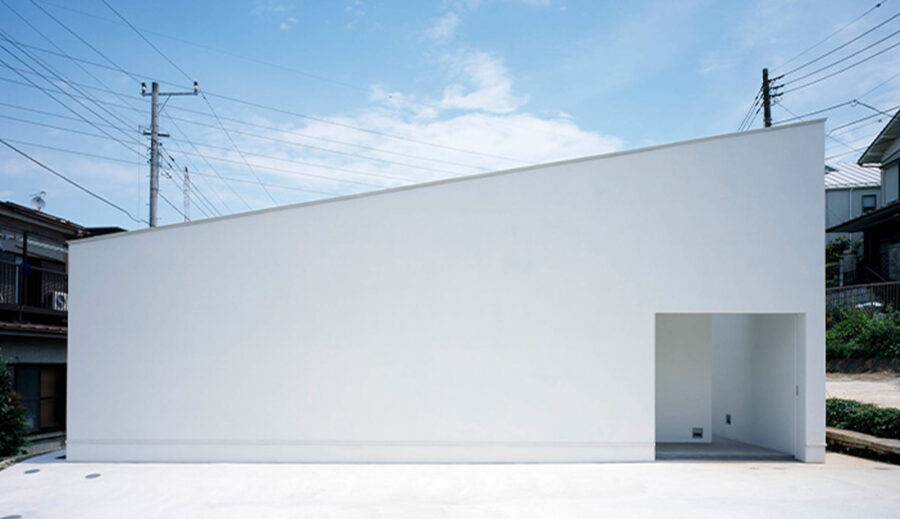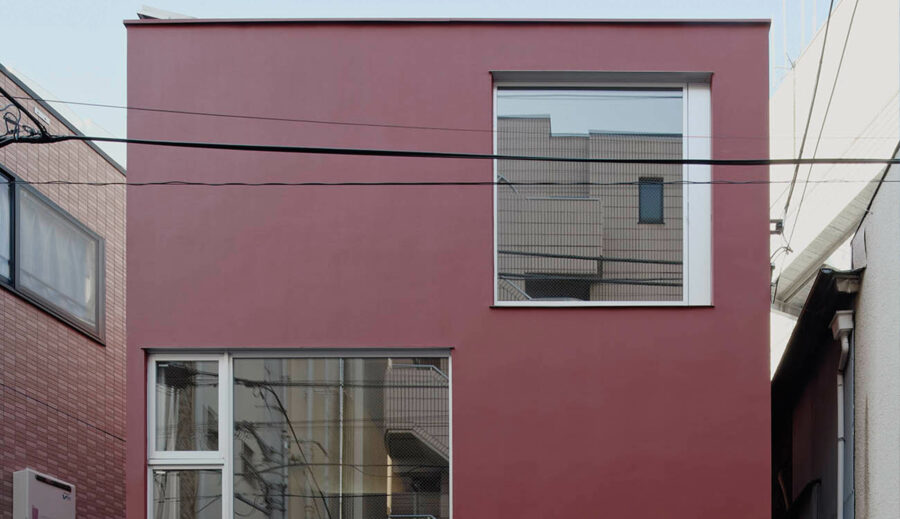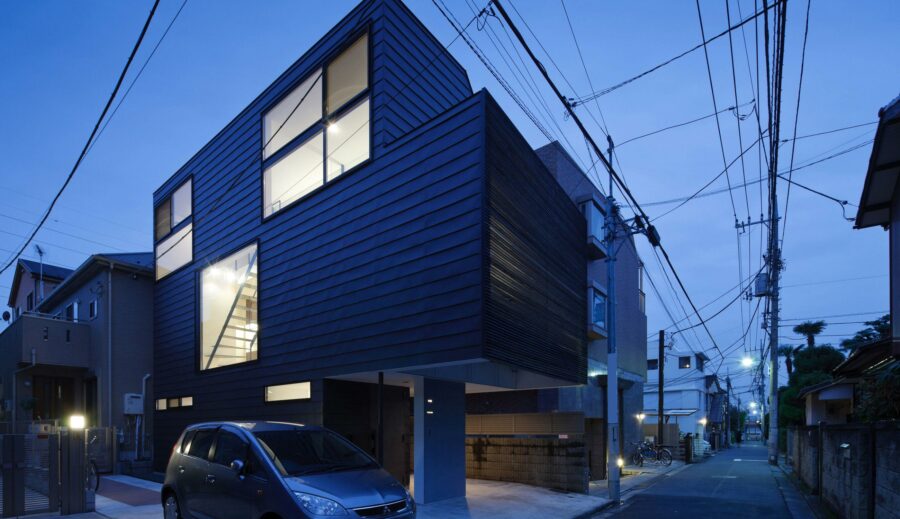RAY
2011 PRIVATE HOUSE
RC:Three stories above ground
WORKS RAY
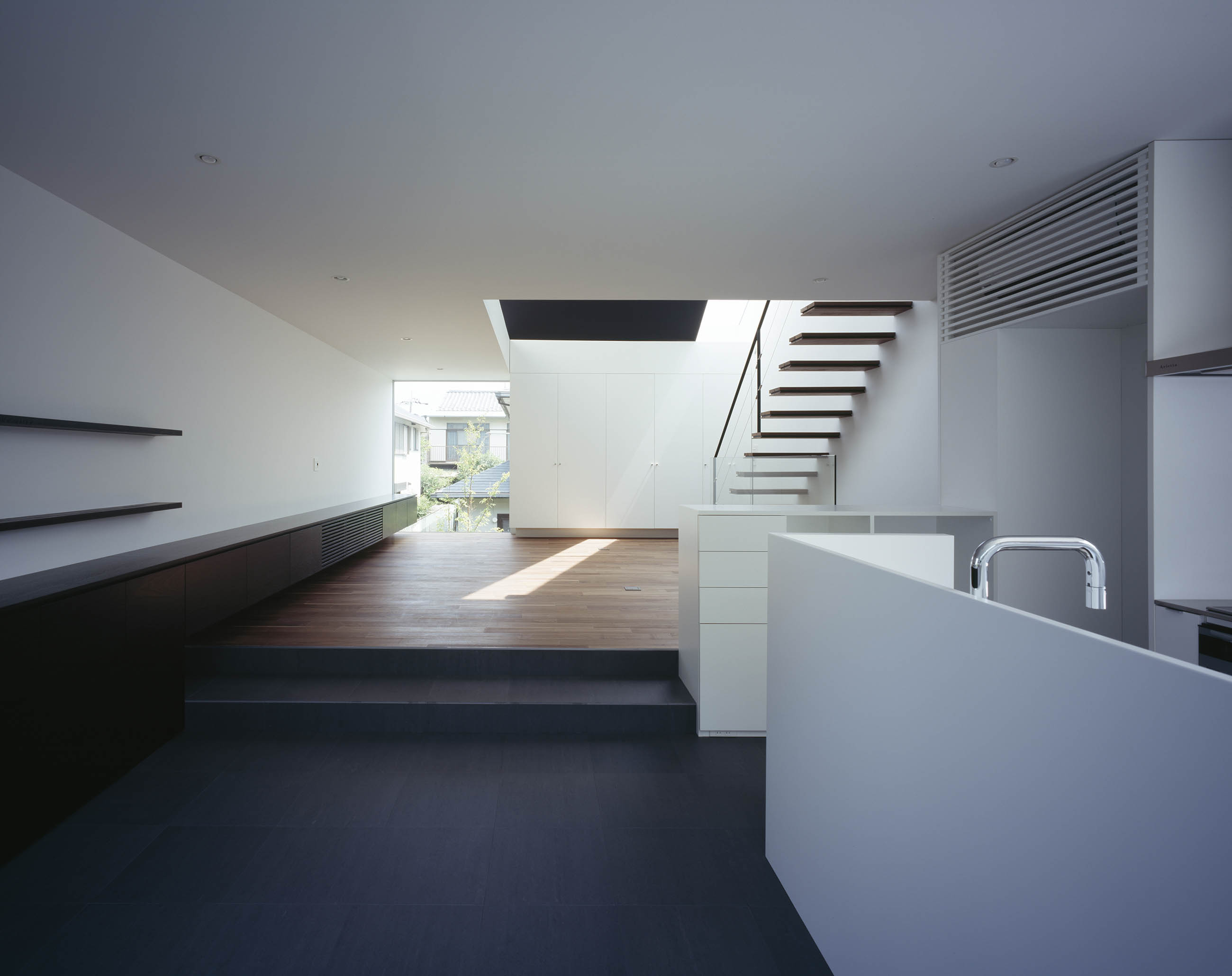



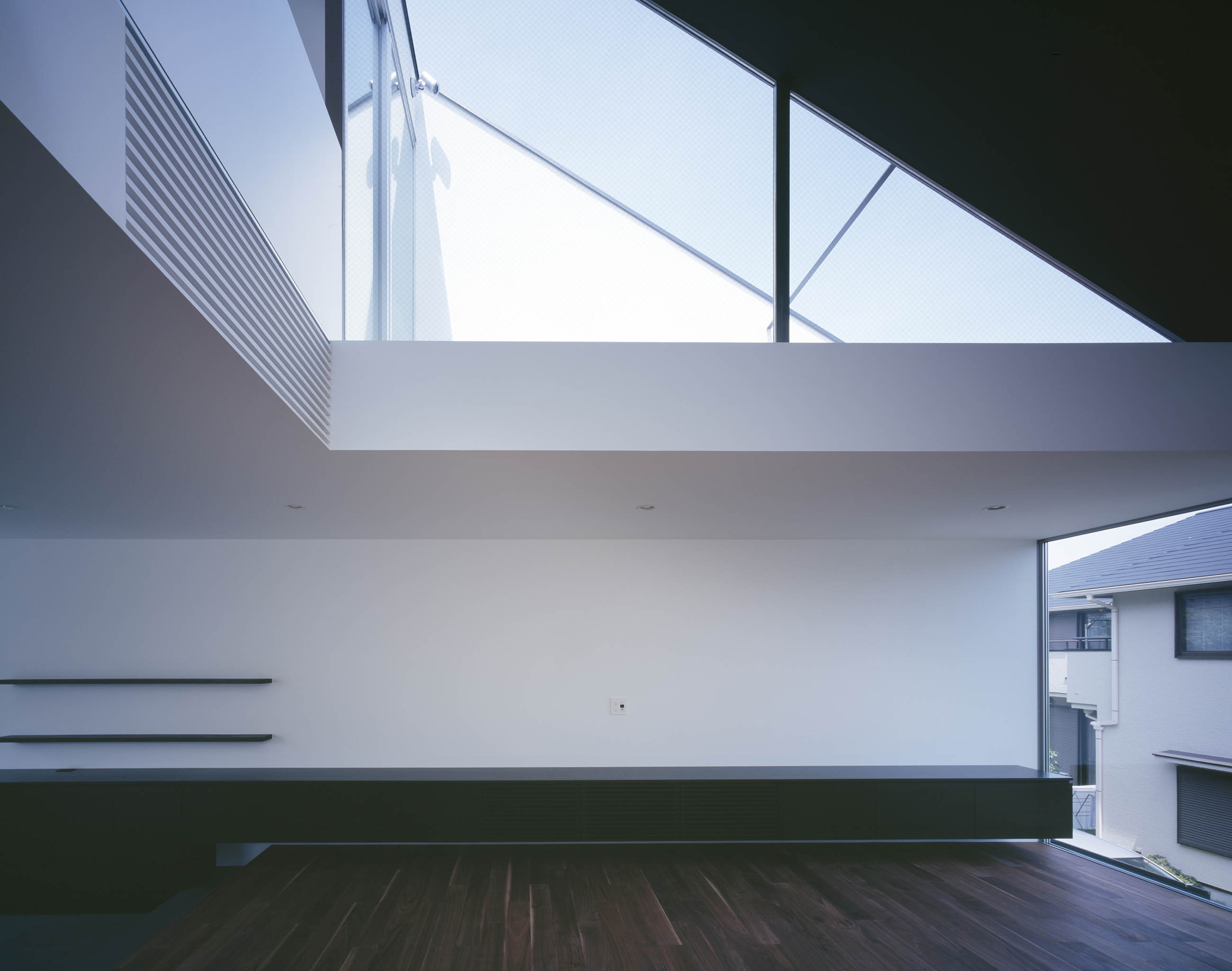


The client is a trader of an overseas financial company and he likes rugby for a hobby. This project began with his wish to live with the wife and two children.
The two had chosen to live in a tranquil recessed site. The front street is broad and the townscape is ample with no frequent stiffness.
The approach to the building has an efficient depth and width with free atmosphere. To answer the severe condition of being surrounded by high buildings, the light was the clue to overcome the tightness. We came up with the idea that luminance intensity plays a significant role in performing as commodious space in a compact box. We thus set innovative openings to obtain various lights. The south, horizontal openings mainly receives direct sunlight regularly and provides perspective views. On the other hand, the north part sets various types of lightings to expect diffused lights, and arranges picture windows to take in the scenery of the symbolic tree.
Private rooms, a study and water area lie at the first floor, the second floor holds open void with gentle steps sliding upwards.
The 3rd floor sets two kids rooms partitioned by a glazed wall so that the two rooms are divided but gently connected.
For the temporal relax in the busy urban city life, and the mother to relax with the care to the children at anytime, the space replete with full of light.
敷地は東京の都境を流れる川沿いの街。駅から程近い高台の敷地周辺には緑が溢れ、良質かつ閑静な住宅地が広がっている。外資系金融関係にお勤めの建て主が新たに購入した分譲地は、細長い通路の先に敷地がある「旗状敷地」であり、東京独特の敷地形状である。
道路に面していない敷地はいささかネガティブな印象を抱きがちであるが私はそう考えない。むしろこの通路こそが道路と住宅を繋ぎとめる重要な緩衝帯として生かされ、パブリックとプライベートを接続させるパサージュ(街路)になると考えている。また、敷地の奥には見下ろしの緑景が広がり、借景として室内に取り込むことができる。加えて敷地周辺の景色を巧みに取り込むことや風の通り道を十分に留意しながら、配置や開口部の計画を丁寧に行っている。
1階には主寝室と客間、ボディルームを配置し、家族の空間は日当たりの良い2階に配置した。ダイニングとリビングの間に緩やかな段差を設けたのは、単純なワンルームに変化を与える役割に加え、高台敷地周辺の空気感を内部空間にも表現したかったためである。天井をあえて低く抑えたダイニングキッチンにはのびやかな水平連窓を設け、通路側や敷地奥まで見下ろすことができる。その一方で、高い勾配天井に面したリビングは、3階の子供室やスタディルーム、ルーフバルコニーと吹き抜けを介して連続する大らかな空間。トップライトやハイサイドライトからはダイナミックな光が降り注ぎ、壁面に陰影を生み出す仕掛けとなり、室内からは自分達だけの空を眺めることも可能だ。建主の人柄同様、環境の力に逆らわない「素直さ」こそが。この建築で表現したかったことである。
2012年 日本建築家協会優秀建築選100受賞
DATA
-
Location Seta Setagaya ward Tokyo Completion 2011.7 Lot area 130.11㎡ Site area 48.17㎡ 1F floor area 48.17㎡ 2F floor area 47.48㎡ 3F floor area 26.85㎡ Total floor area 122.50㎡ Structure Steel Scale 3F Typology Private housing Family structure A couple (30s) + 2 children Structure engineers Masaki Structure Laboratory Kenta Masaki Facility engineers Shimada Architects Zenei Shimada Construction Maekawa construction Photographer Masao Nishikawa -
所在地 東京都世田谷区瀬田 竣工 2011年7月 敷地面積 130.11㎡(39.35坪) 建築面積 48.17㎡(14.57坪) 1F床面積 48.17㎡(14.57坪) 2F床面積 47.48㎡(14.36坪) 3F床面積 26.85㎡(8.12坪) 延床面積 122.50㎡(37.06坪) 構造 重量鉄骨造 規模 地上3階建 用途 専用住宅 家族構成 夫婦(30代)+子供2人 構造設計 正木構造研究所 正木健太 設備設計 シマダ設計 島田善衛 施工 前川建設 建築写真 西川公朗





