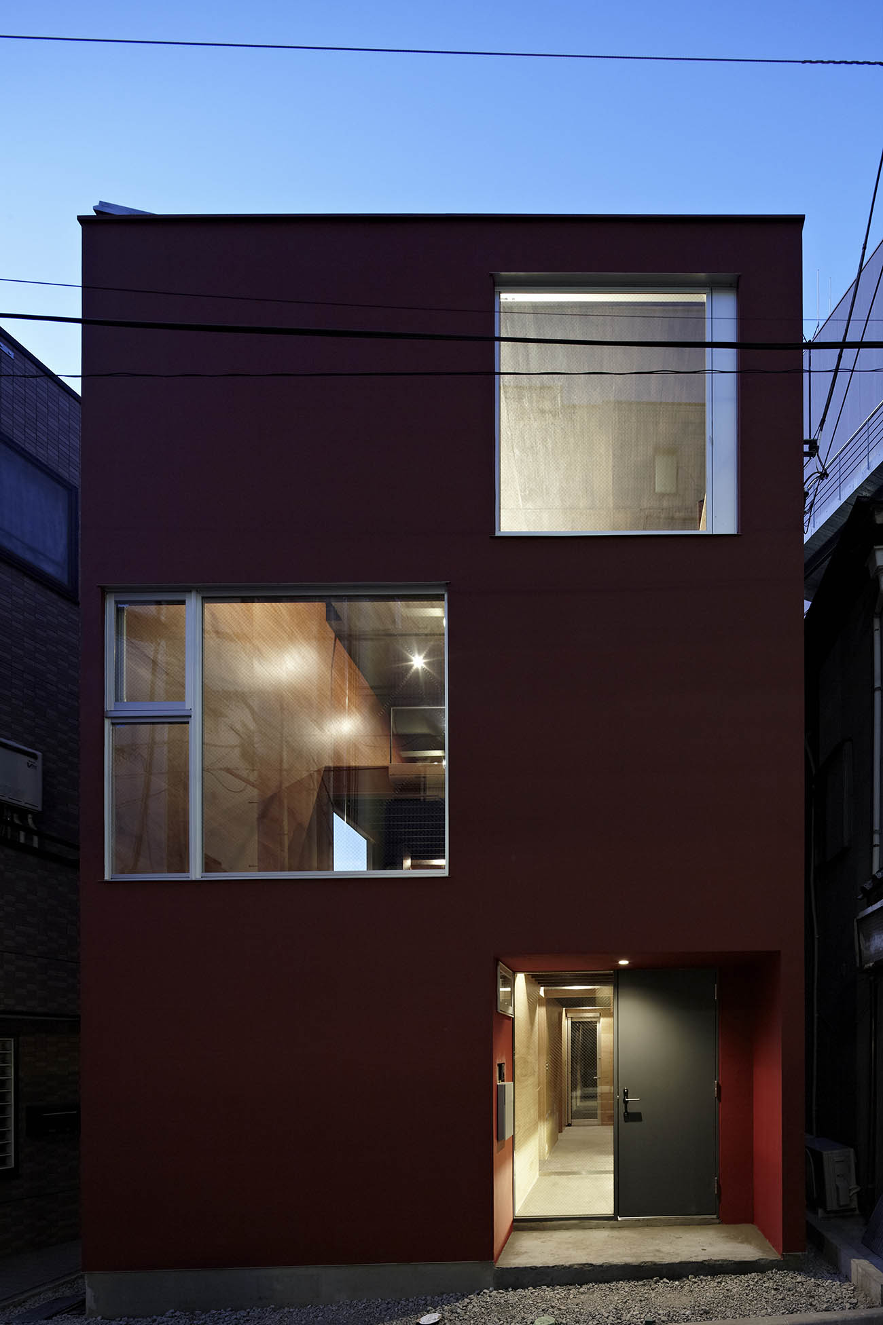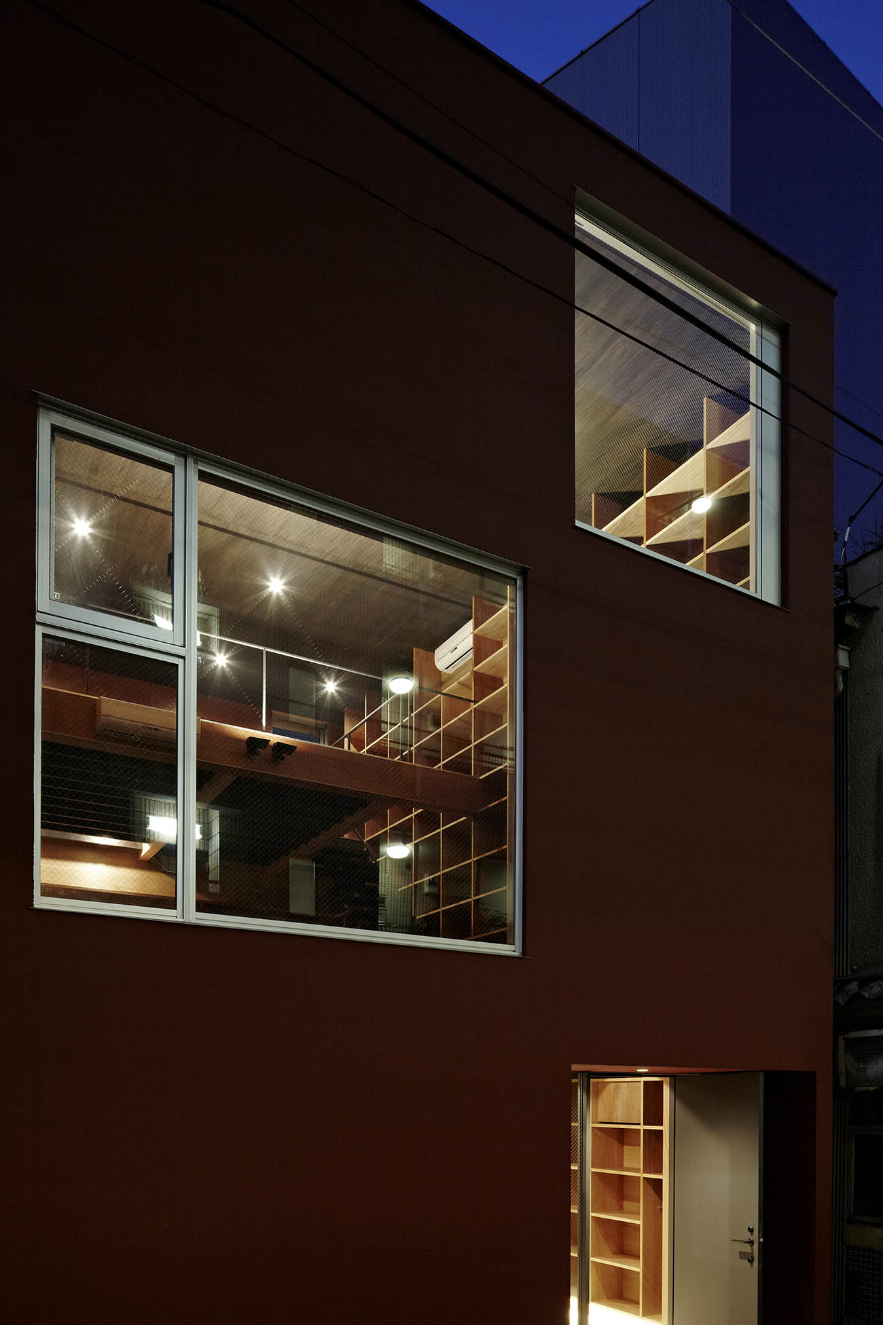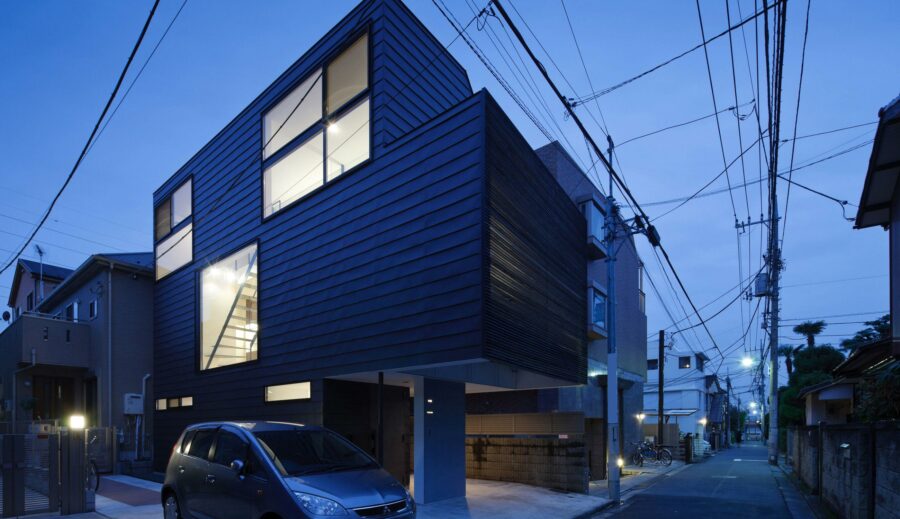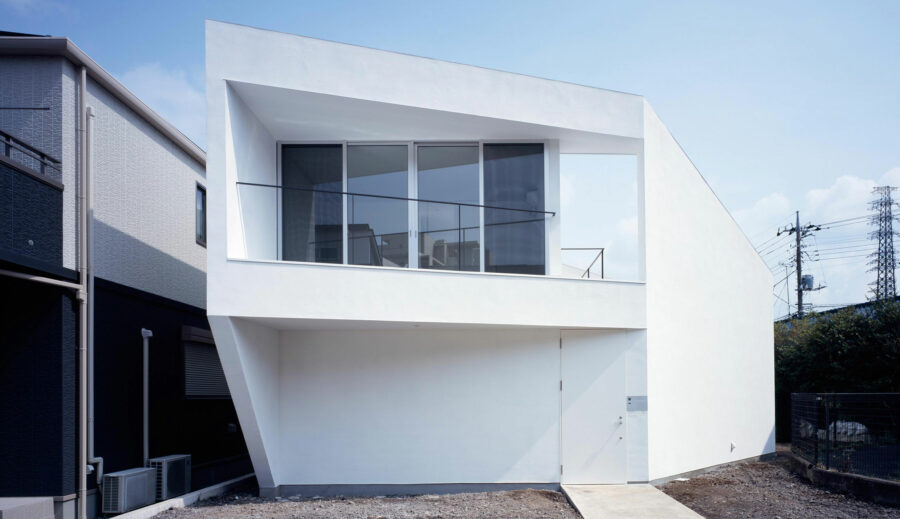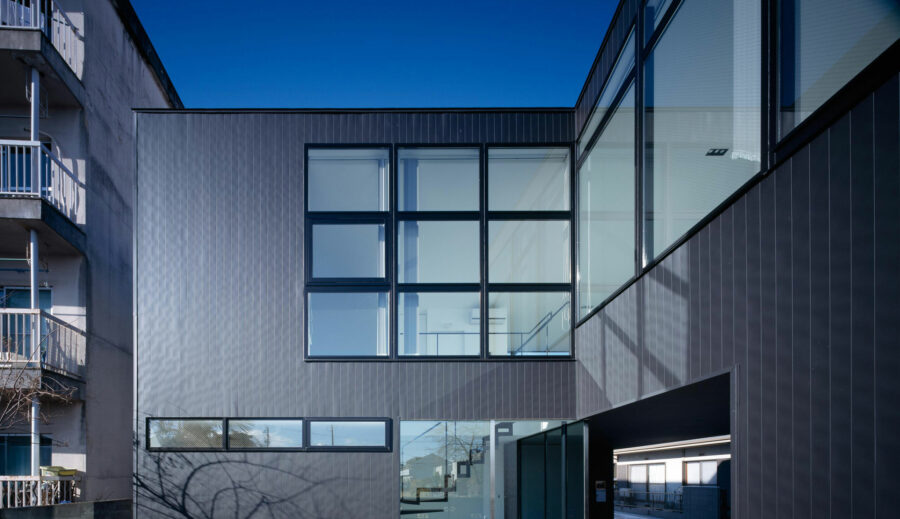ROUGE
2011 PRIVATE HOUSE
Timber:Two stories above ground
WORKS ROUGE
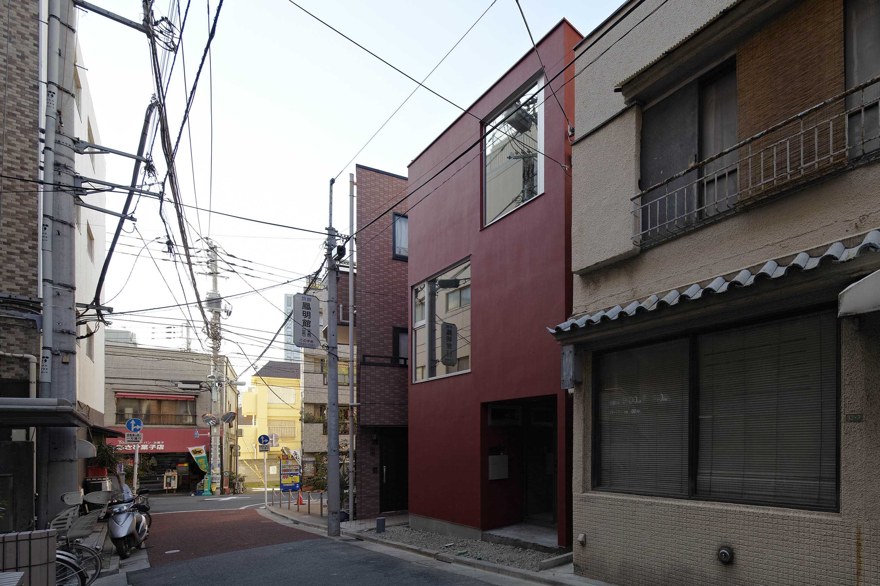
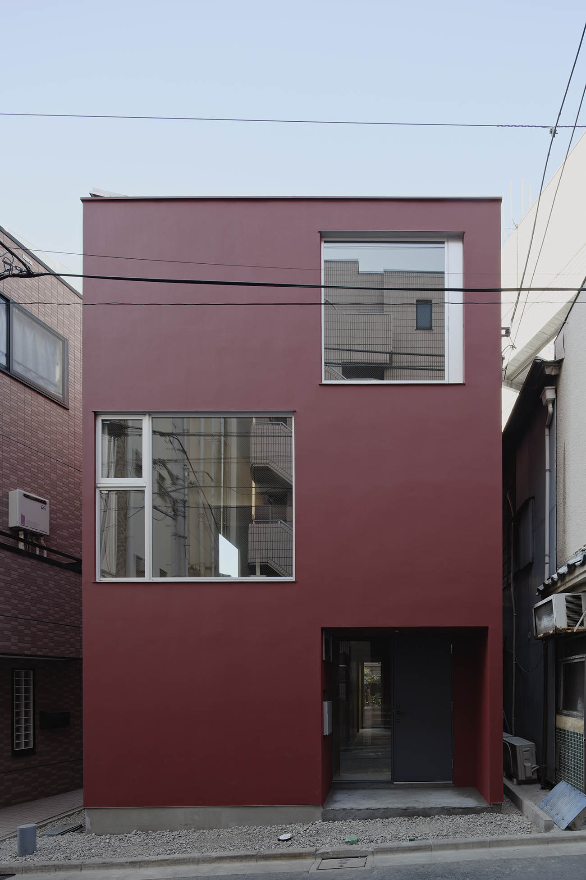
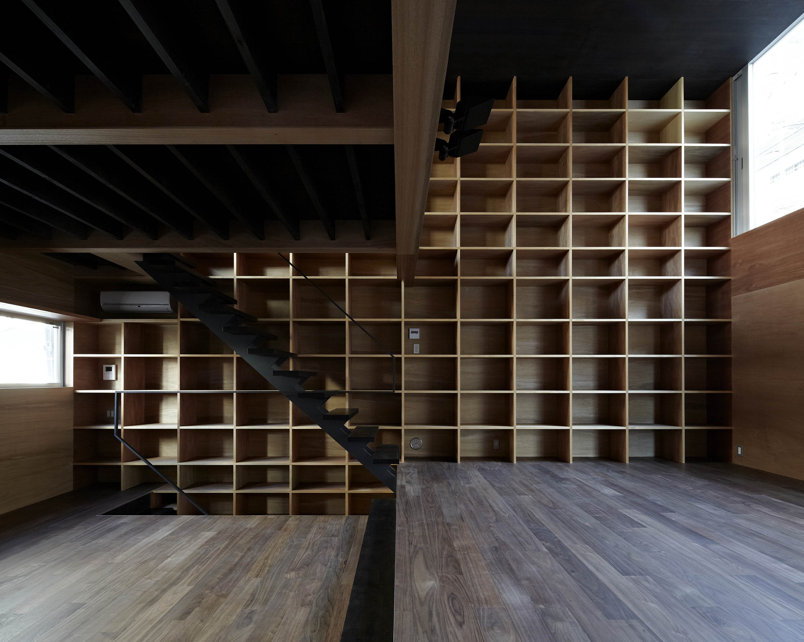
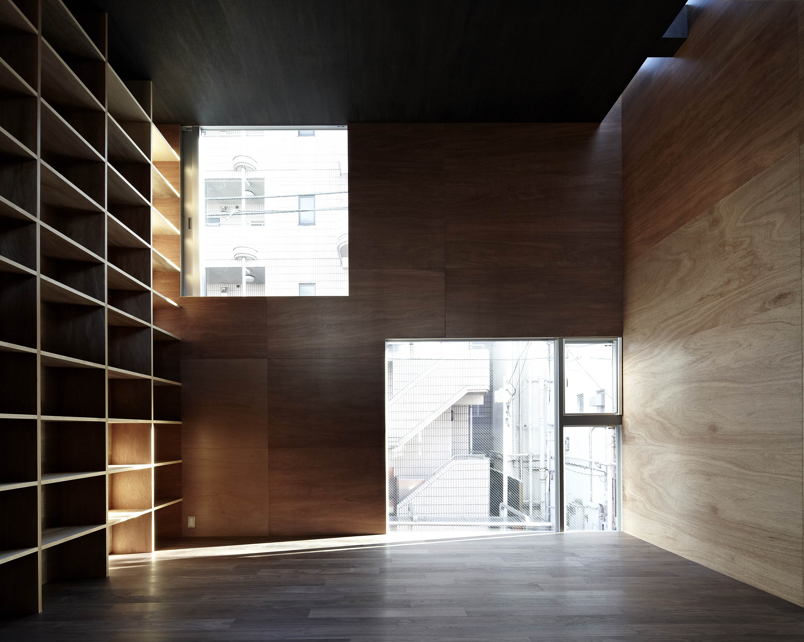
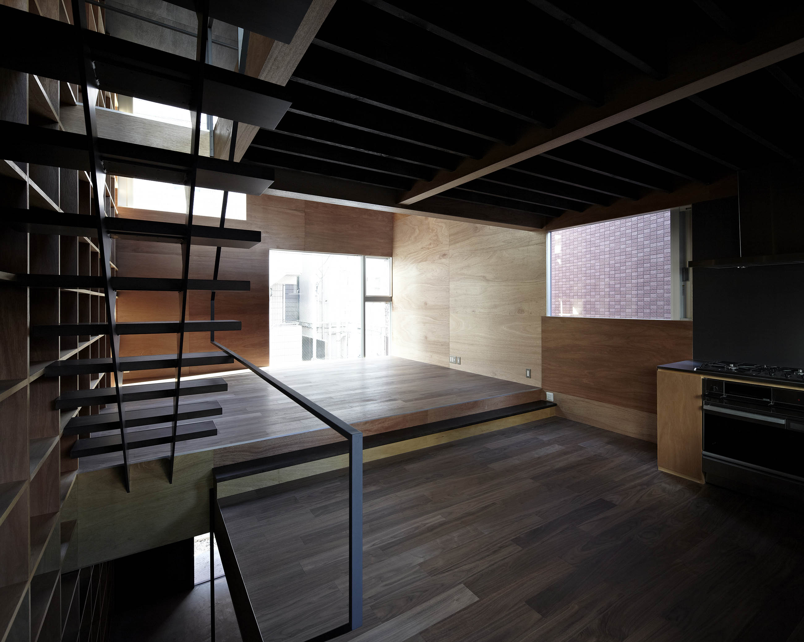
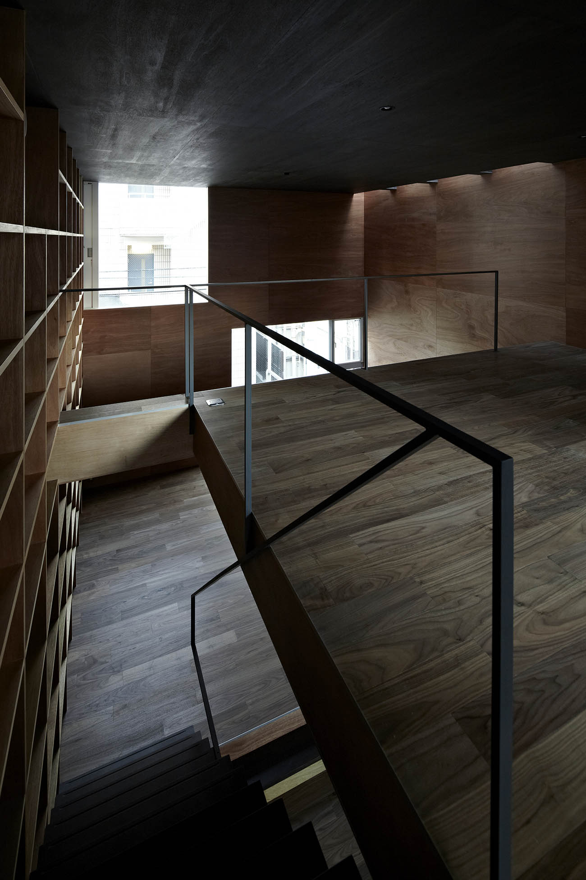
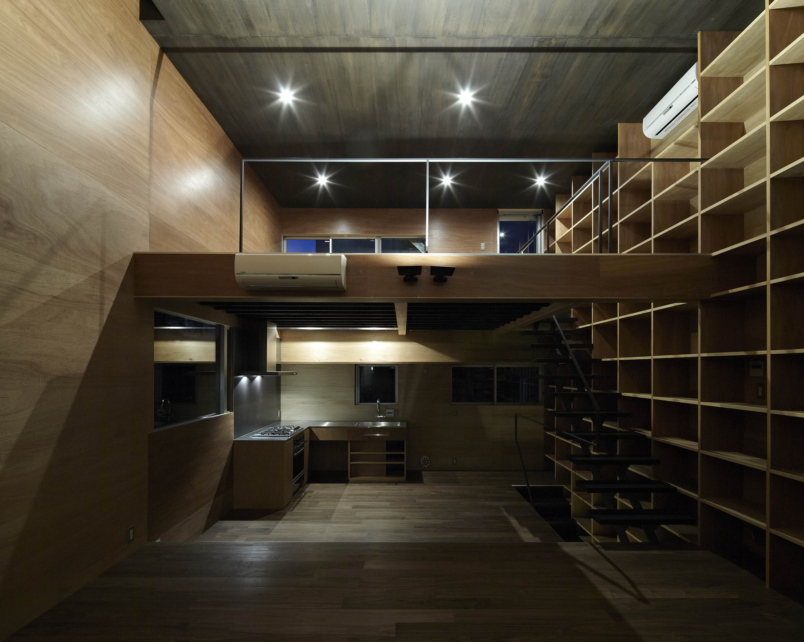
The client, who works as a manager of a publishing company, wanted a life surrounded by his favorite books and other objects. He purchased a corner plot in a dense, mature residential area located in an uptown Tokyo neighborhood. As we had to maximize what we could accomplish with this project using the limited budget available, we decided to incorporate the wooden structural frame into the design, and treat the floor, ceiling and walls of the house as a complete, integrated entity – in short, a house where all the furniture and fixtures would already be built into it. Storage space and shelving that made use of the structural wall covered the entire north face of the house, boldly spanning the first through third floors. The idea was to make the books on the shelves a part of the interior scheme of the home. The lauan (tropical plywood typically used in cosmetics) that was used for the walls and furniture has a delicate appearance, while the natural color spotting gives one the impression of an unfinished wood surface. Natural light streams into the house through the randomly placed windows and skylight, creating an exquisite contrast to the slightly dim interior. The right amount of shadow is a necessary complement to the beauty of light, after all. While the first floor houses individual rooms, the second storey features a spacious stairwell, while the third floor consists of a single, large space. The floor, walls and ceiling all feature similar wood finishes, resulting in a continuous space that seems to envelop the inhabitants in a cozy, cave-like environment. The red facade, which draws its inspiration from the red entrance gate of nearby Tokyo University, blends effortlessly into its green, leafy surroundings. Despite the fact that this was a newly constructed home, ROUGE manages to create the impression that it has already been a part of this neighborhood for some time – something that was achieved thanks to a rational balance emerging out the project’s budget constraints, legal restrictions, and the humility of the client.
出版社を経営する建て主は、好みの本などに囲まれた生活を求め、都心部の山の手に位置する古くからの住宅密集地の一角を購入した。今回は限られたコストで高いパフォーマンスを上げることがテーマであったため、構造体である木を意匠的にも取り込み、床壁天井や収納を一式で考える、さながら造付家具のような家を目指した。
北側一面には構造壁を利用した収納を1階から3階まで大胆に設え、納められる蔵書自体がインテリアとなるよう意図している。壁面や家具に使用したのは化粧用のラワン材。繊細な表情を見せつつ、自然な色むらが木造打ち放しの印象を強調している。意図的にランダムに設けた開口部やトップライトからは、象徴的な光が室内に差し込み、薄暗い室内に絶妙な陰影やコントラストを生みだしている。美しい光には、然るべき影の存在は欠かすことはできない。
1階の個室に対し2階には大きな吹き抜けを設け、3階空間とひとつながりの大空間となっている。床壁天井が似た印象の木材仕上げで連続するため、包まれた空間には洞窟のような居心地の良さが宿っている。敷地近くにある東京大学の赤門をモチーフに赤く彩られた外観も、緑溢れる周辺環境と違和感なく調和している。新築でありながらも、以前からその場所にあったような感覚が空間に表れているのは、制約のあるコストや都市の法的制限、建て主の謙虚さが生み出した合理的なバランス解のおかげである。
DATA
-
Location Bunkyo word Tokyo Completion 2011.12 Lot area 55.00㎡ Site area 36.43㎡ 1F floor area 34.36㎡ 2F floor area 36.43㎡ PHF floor area 2.52㎡ Total floor area 73.31㎡ Structure Timber Scale 2F+PHF Typology Private housing Family structure A couple(40s)+2children Structure engineers Denkohbo Denbo Nakamura Facility engineers Shimada Architects Zenei Shimada Construction Honma Construction Photographer Koichi Torimura -
所在地 東京都文京区 竣工 2011年12月 敷地面積 55.00㎡(16.64坪) 建築面積 36.43㎡(11.02坪) 1F床面積 34.36㎡(10.39坪) 2F床面積 36.43㎡(11.02坪) PHF床面積 2.52㎡( 0.76坪) 延床面積 73.31㎡(22.17坪) 構造 木造 規模 地上2階+PH階建 用途 専用住宅 家族構成 夫婦(40代) 子供2人 構造設計 傳工房 中村傳穂 設備設計 シマダ設計 島田善衛 施工 本間建設 建築写真 鳥村鋼一



