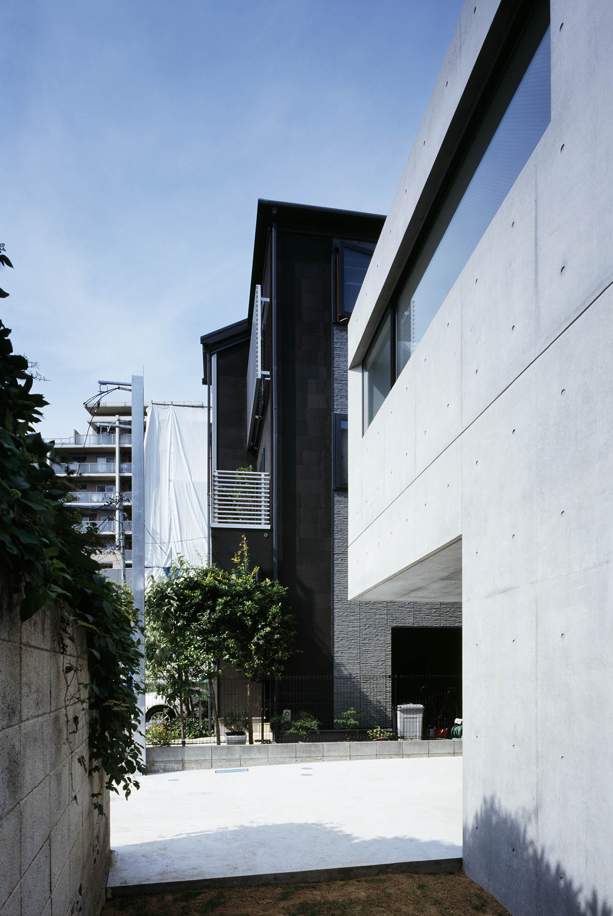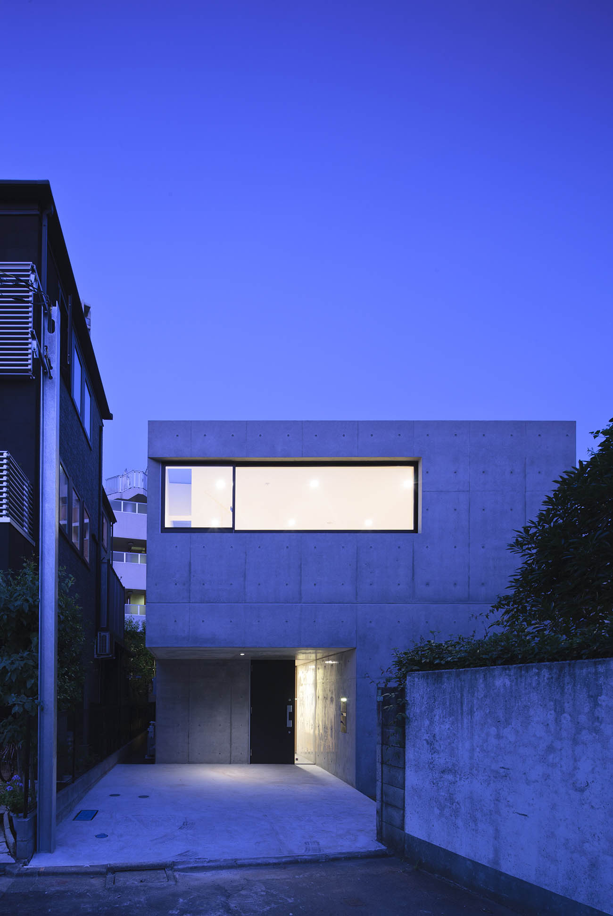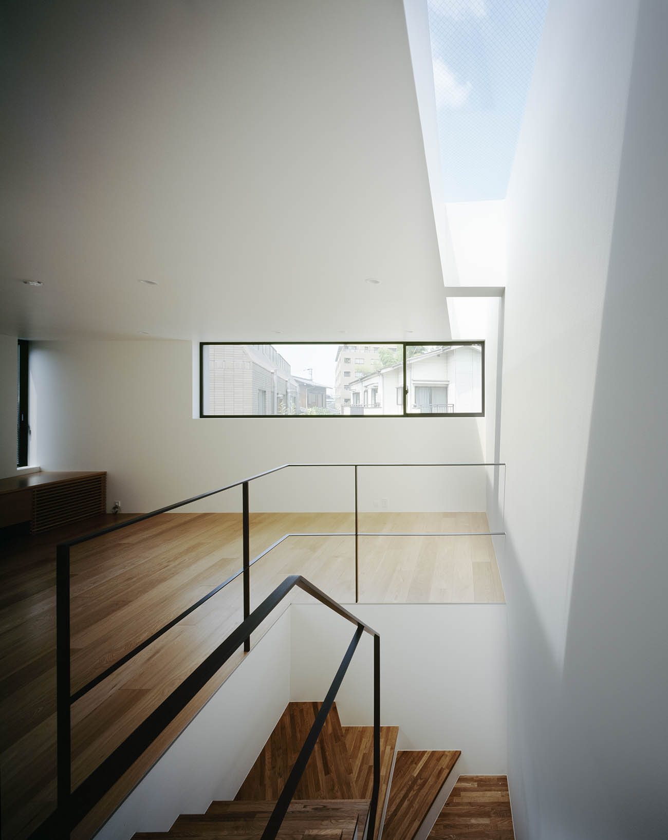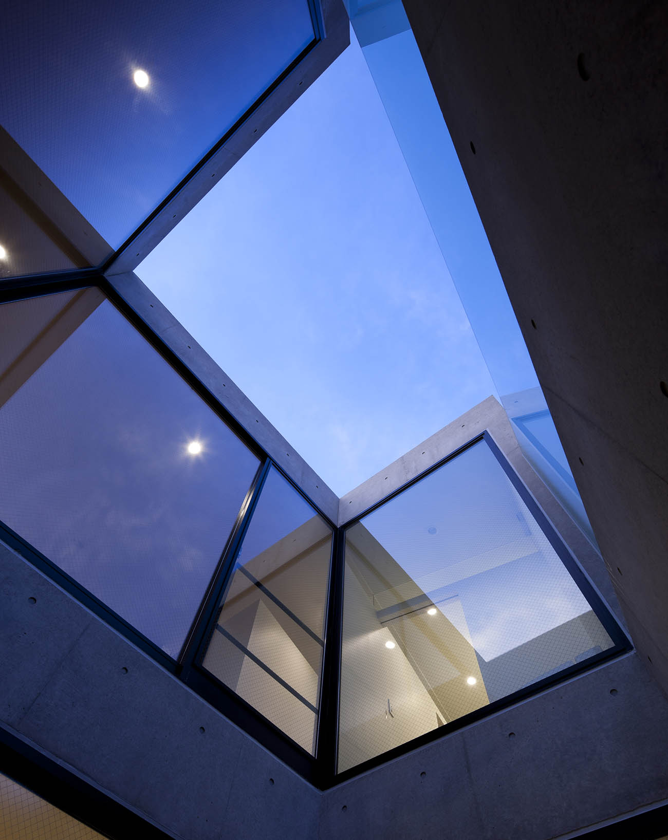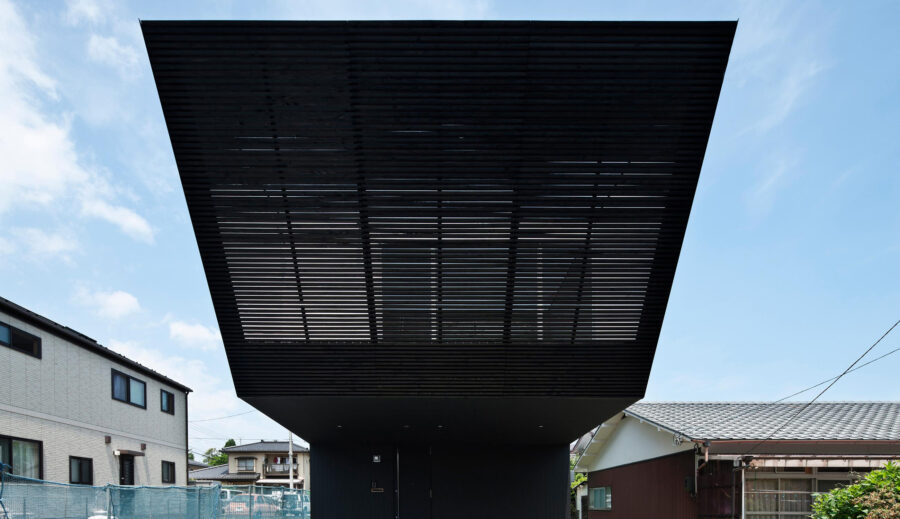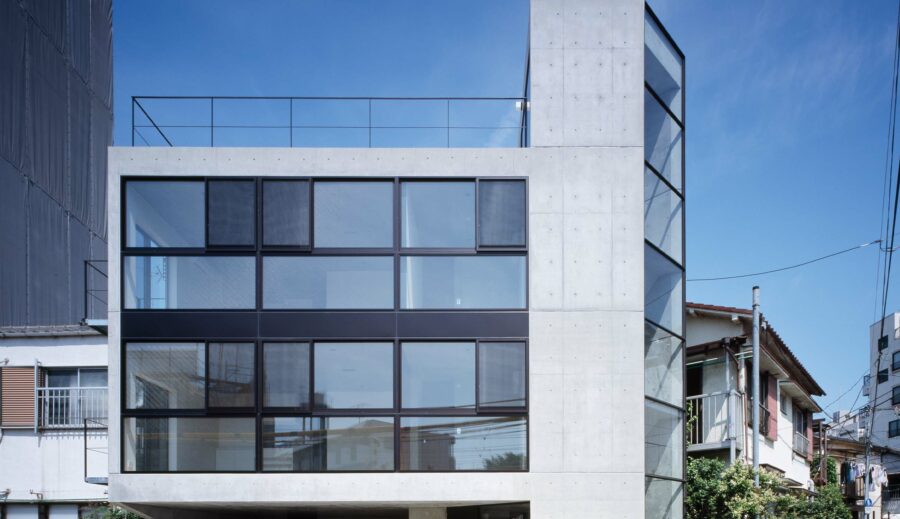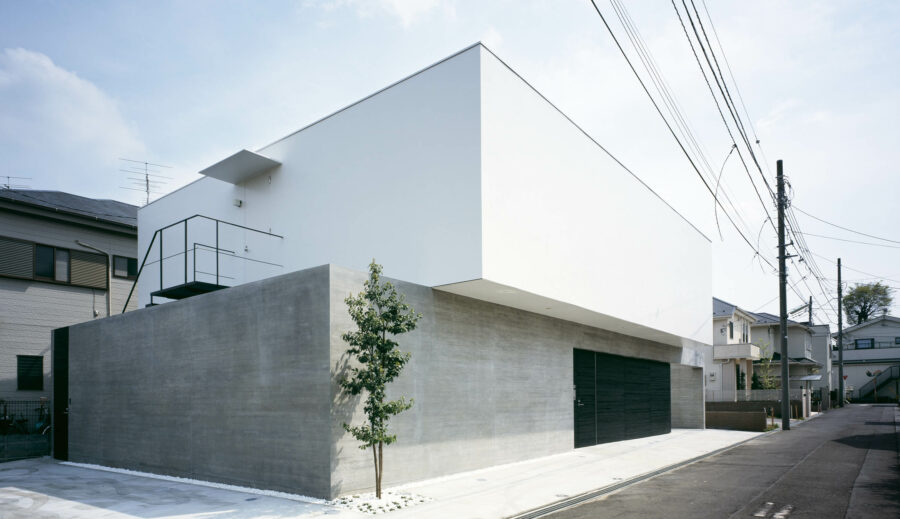SHELL
2010 PRIVATE HOUSE
RC:Two stories above ground
WORKS SHELL
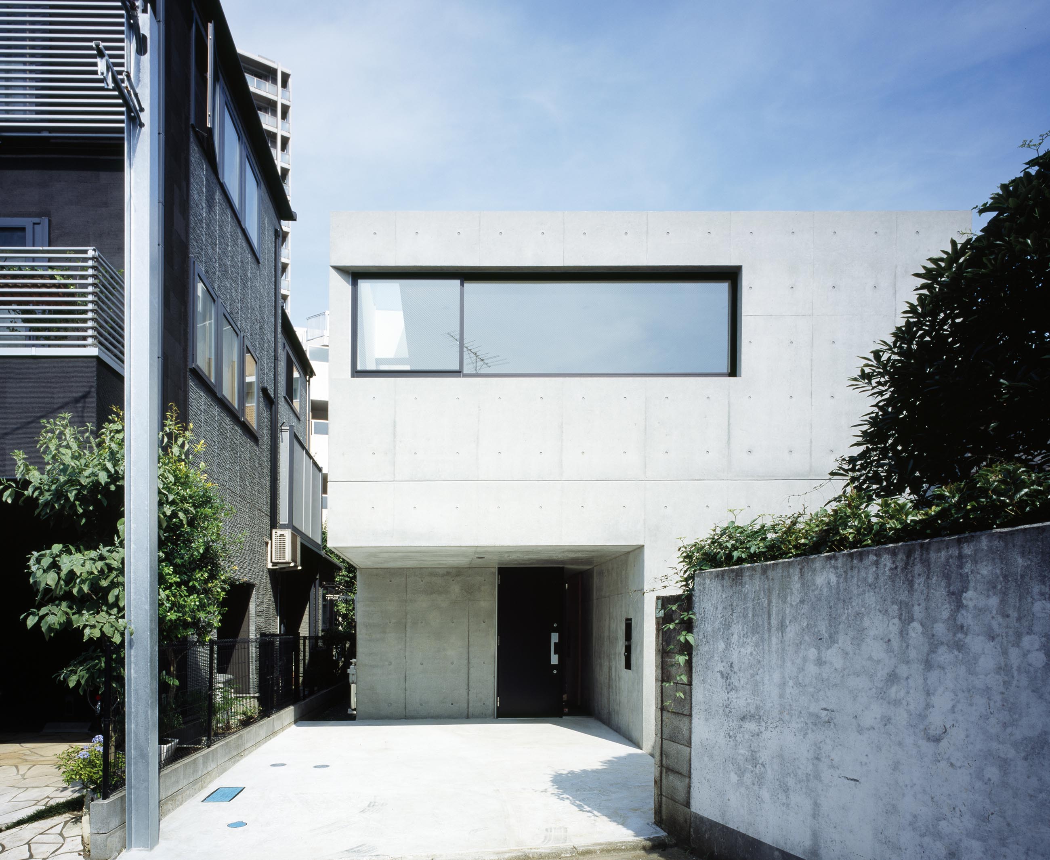
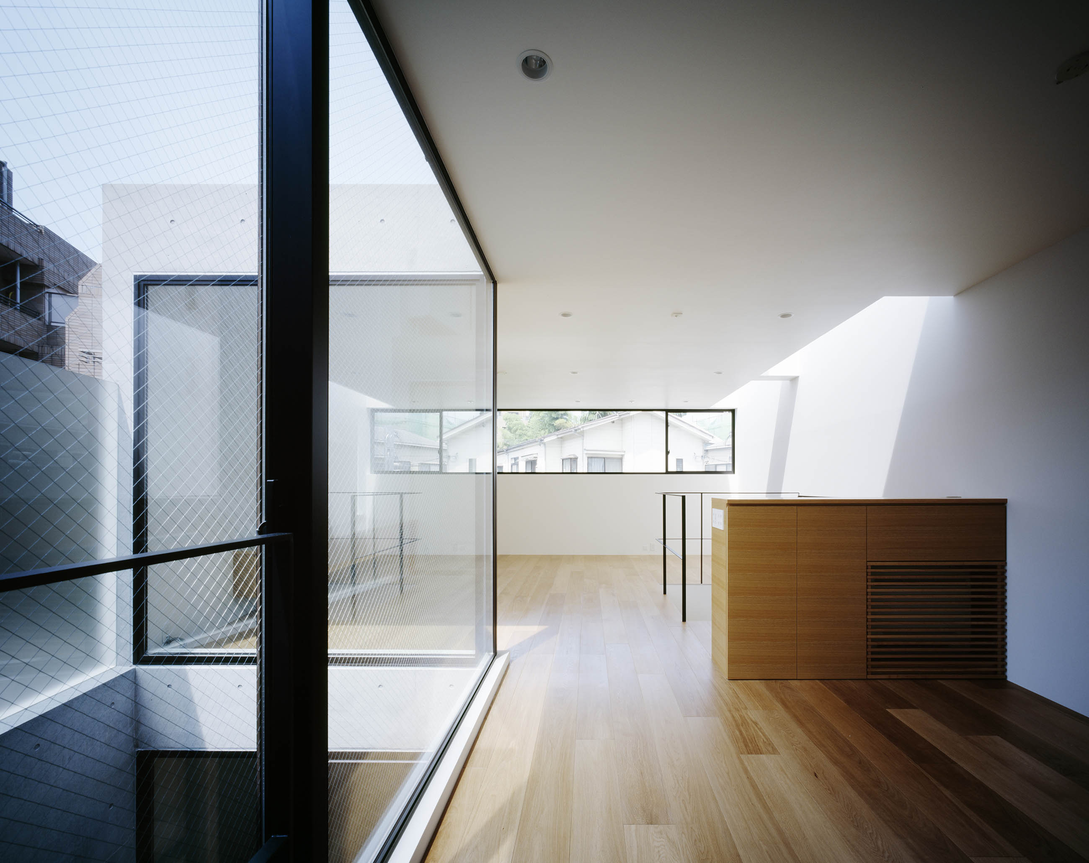
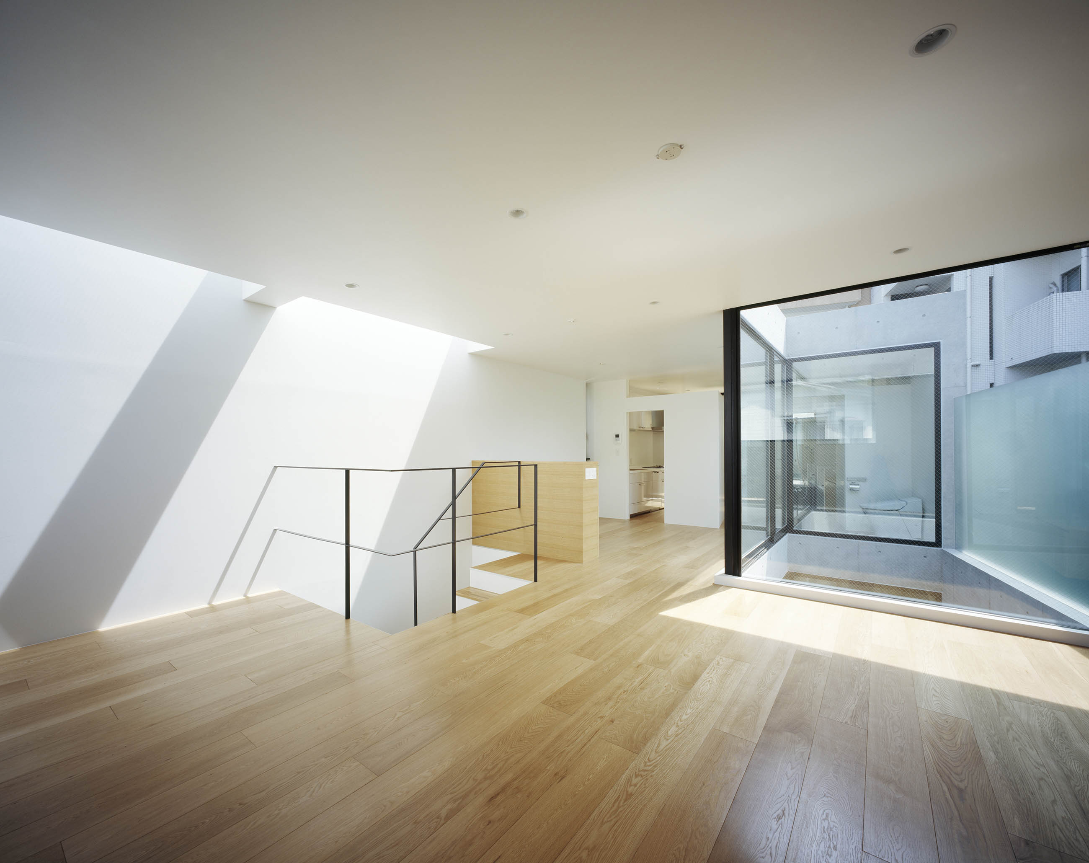
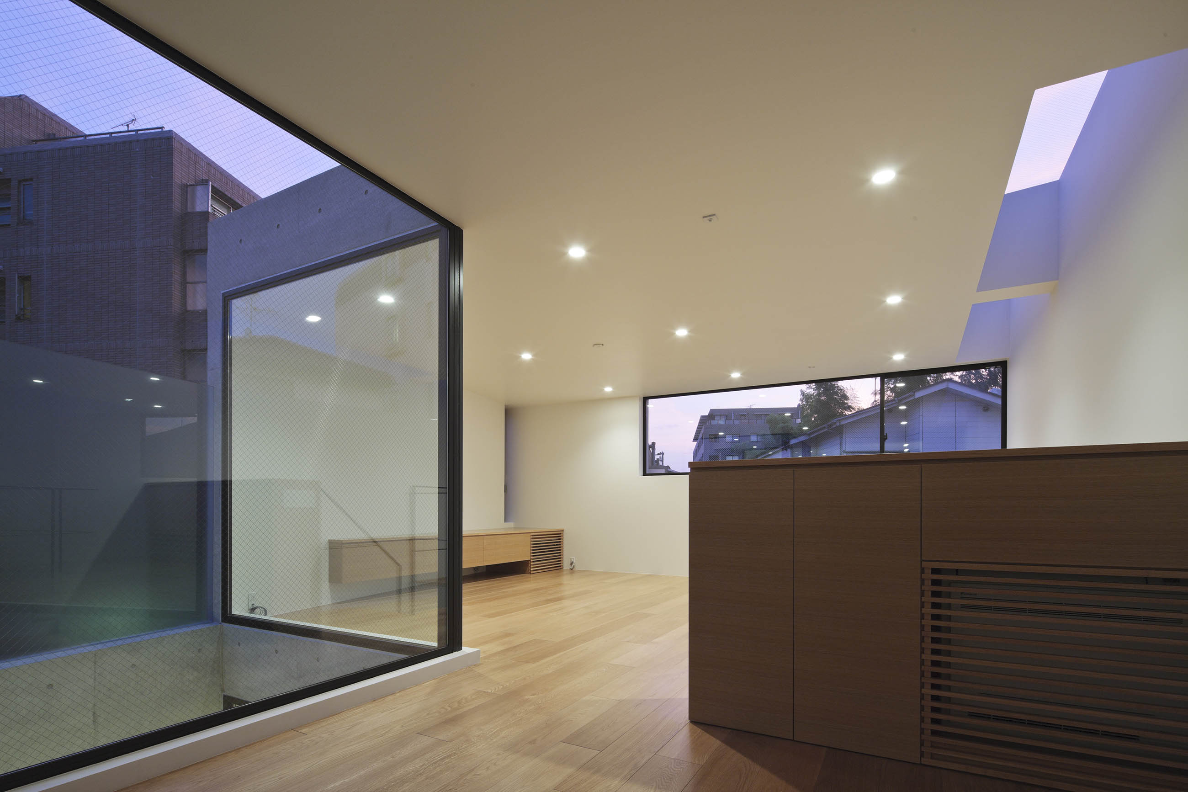
The client is a lover of architectures who subscribe to architecture specialized magazines from western Japan. This project began with their wish to live with their newborn daughter in the Tokyo area where they get used to.
The plot is in a recess of a street, favorably near to Komazawa Park in a tranquil residential area. To minimize the influence of eyes and noise from the mechanical car park in the vicinity, the family requested thick and thus safe concrete for the material.
With a slit window on the façade, we intended to design “closeness” to secure their privacy. On the other hand, the inner space holds an unexpected spacious interior.
From the spare room and the study on the first floor, velvet scene of the garden where the wife takes the major role can be appreciated. Going up to the second floor emerges one-room court house which contains 3 small and large light courts arranged at random. The core space zigzagging sequentially, this small plot is maximized respectively with transparent glasses.
“Open but close” is the main concept of SHELL placed in a dense but green abundant area. The art of light performance will give this house a vivid and placid life.
建て主は専門誌を購読するほど建築好きの御主人とその奥様。
関西のご出身であるお2人は、小さな娘さんと3人で暮らす家を建てるべく、東京で住みなれたエリアの土地を購入し、計画が始まりました。
敷地は駒沢公園にもほど近い、閑静な住宅地の一角にある位置指定道路の奥。
隣地にある機械式駐車場の音や視線の影響を最小限に留めるべく、安全や機能性に優れたコンクリートの住宅を希望されました。
プライバシーを守るために、外観にはスリット窓があるだけで、出来るだけクローズな意匠を心がけています。
その反面、内部に入ると外部からは予想ができない伸びやかな空間が広がるようサプライズを心がけました。
1階に設けた書斎や客間などの部屋からは、しっとりとした落ち着いた庭を眺めることが可能。ここはガーデニングが得意な奥様の出番です。
一方、2階へあがると広がるのは大小3つの光庭がアトランダムに内包されたワンルームコートハウス。
平面空間がジグザグに連続しながら、透過性のあるガラスを利用することで、敷地の奥行きを最大限に生かすことを心掛けました。
密集地でありながら、緑が豊富な周辺環境を考慮して計画した、開きながらも閉じた小さな空間。 都心の一等地とは思えないほど、緑や空など豊かな自然が広がっています。
この空間で展開される様々な光のアートこそが、この地での生活に安心と彩りを与えてくれることでしょう。
MEDIA
MEDIA
DATA
-
Location Fukasawa Setagaya ward tokyo Completion 2010. 7 Lot area 128.61㎡ Site area 63.98㎡ 1F floor area 56.20㎡ 2F floor area 59.54㎡ Total floor area 115.74㎡ Structure RC and Bearing wall structure Scale 2F Typology Private housing Family structure A couple (30s) +a child Structure engineers Masaki Structural Laboratory Kenta Masaki Facility engineers Shimada Architects Zenei Shimada Construction Maekawa Construction Photographer Masao Nishikawa -
所在地 東京都世田谷区深沢 竣工 2010年7月 敷地面積 128.61㎡(38.90坪) 建築面積 63.98㎡(19.35坪) 1F床面積 56.20㎡(17.00坪) 2F床面積 59.54㎡(18.01坪) 延床面積 115.74㎡(35.01坪) 構造 鉄筋コンクリート壁式構造 規模 地上2階建 用途 専用住宅 家族構成 夫婦(30代)+子供1人 構造設計 正木構造研究所 正木健太 設備設計 シマダ設計 島田善衛 施工 前川建設 建築写真 西川公朗



