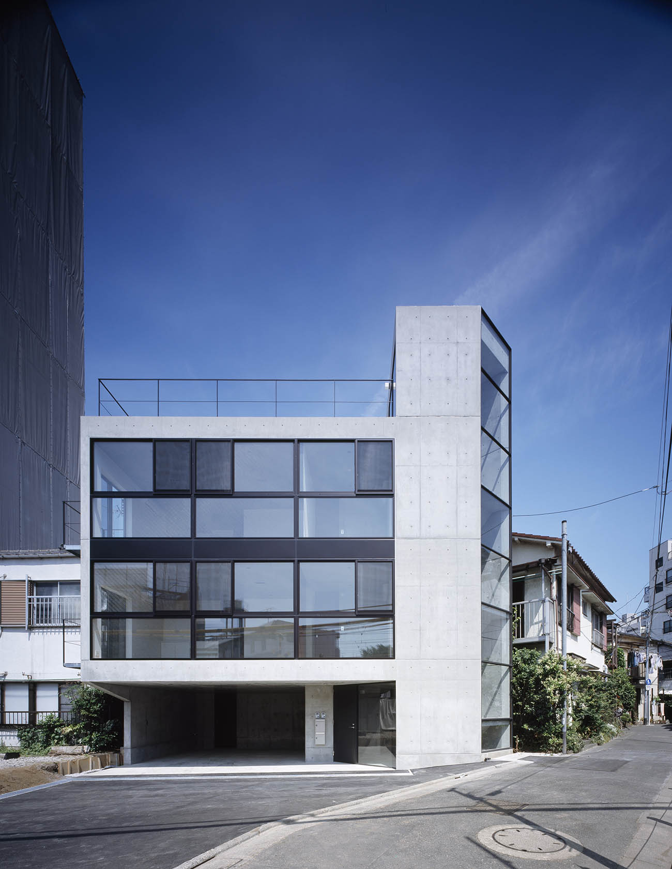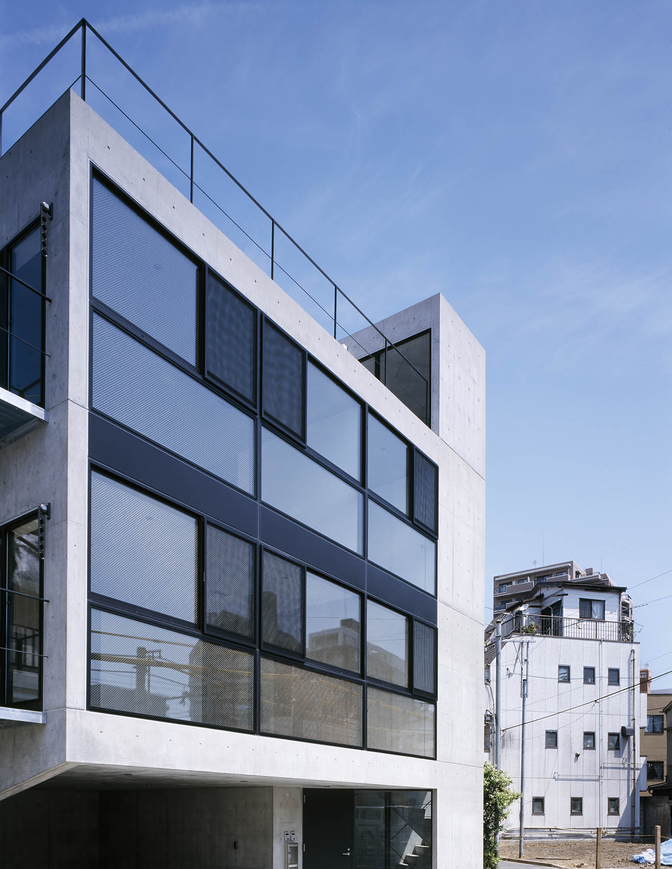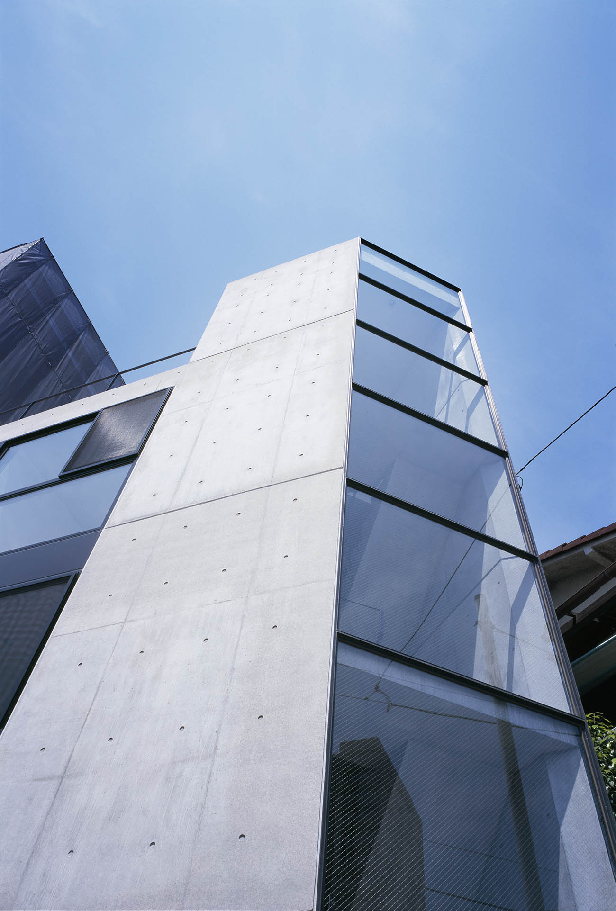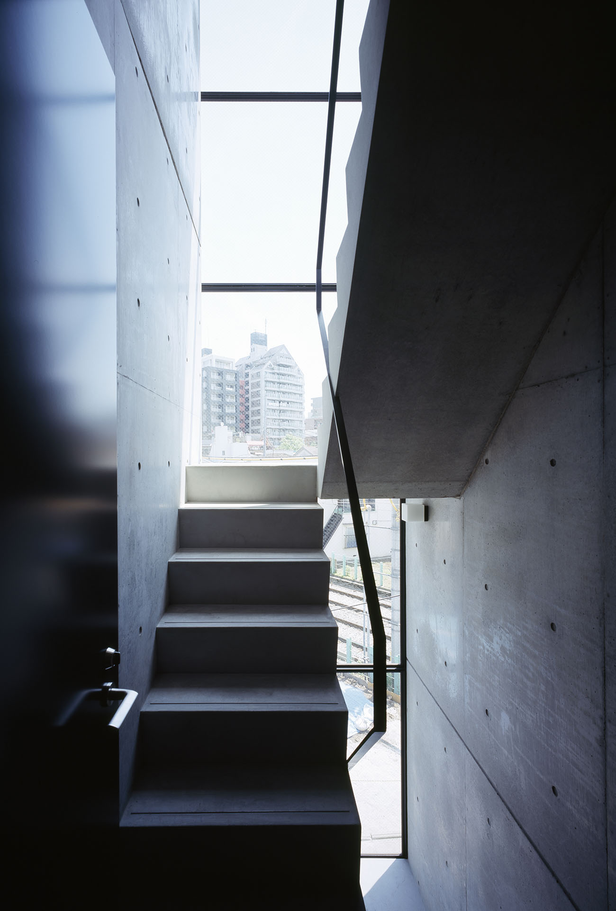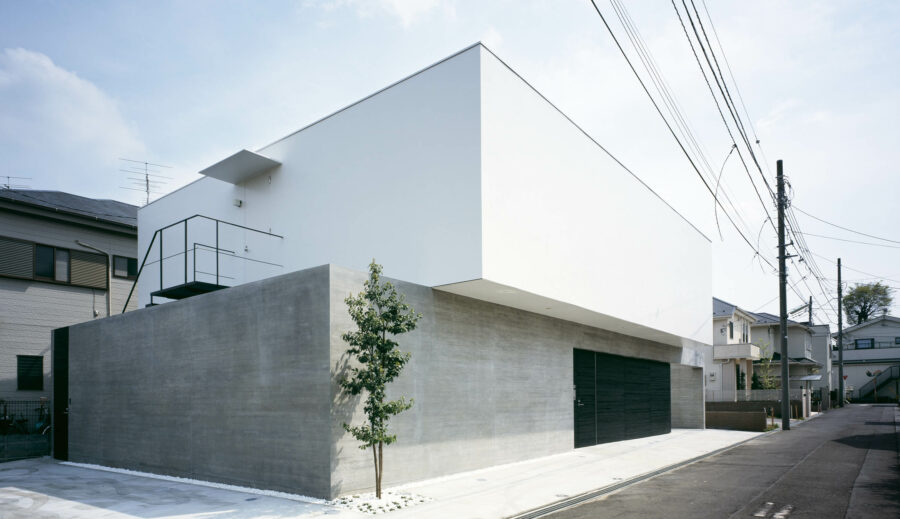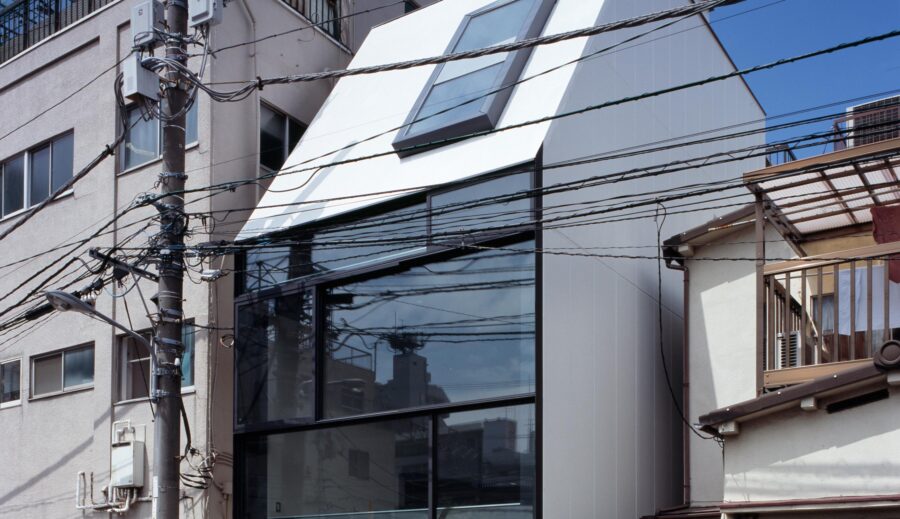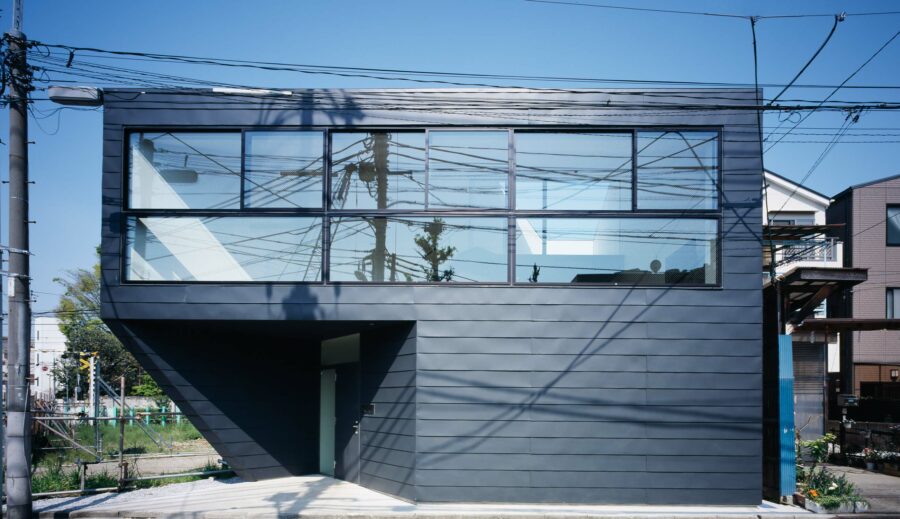TRICO
2010 PRIVATE HOUSE
RC:Three stories above ground
WORKS TRICO
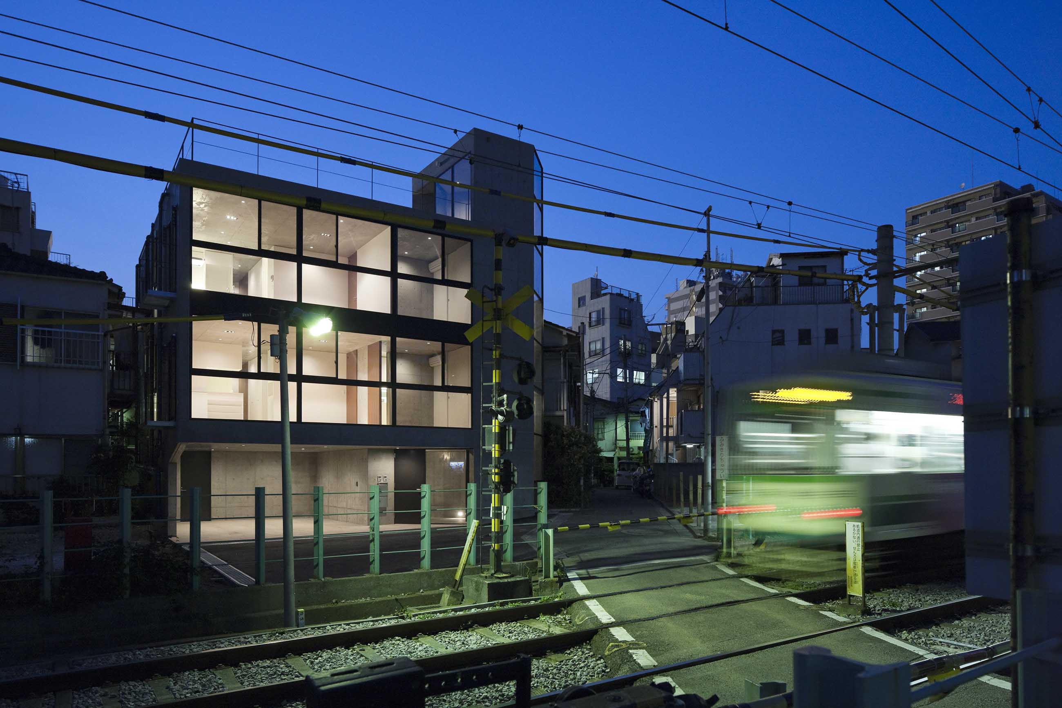
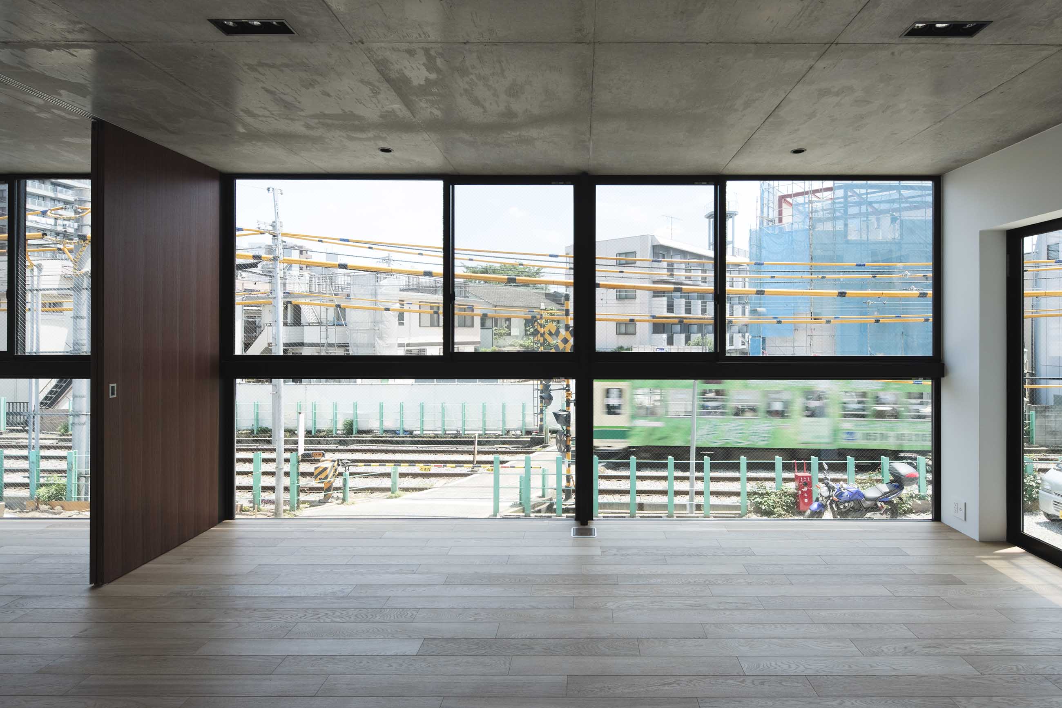
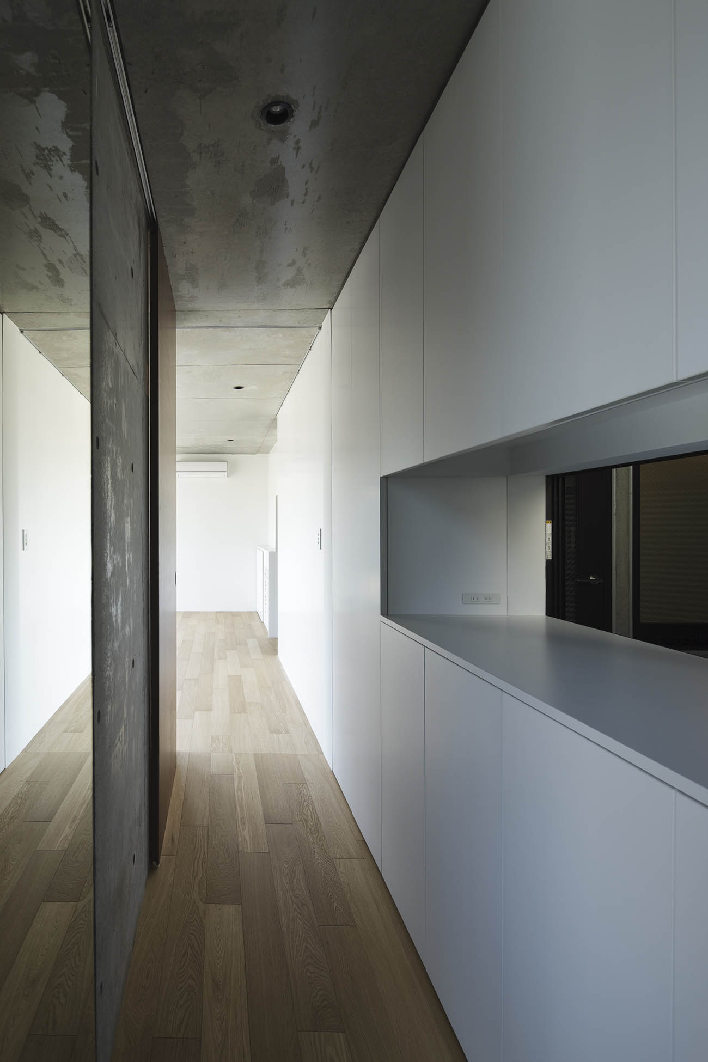
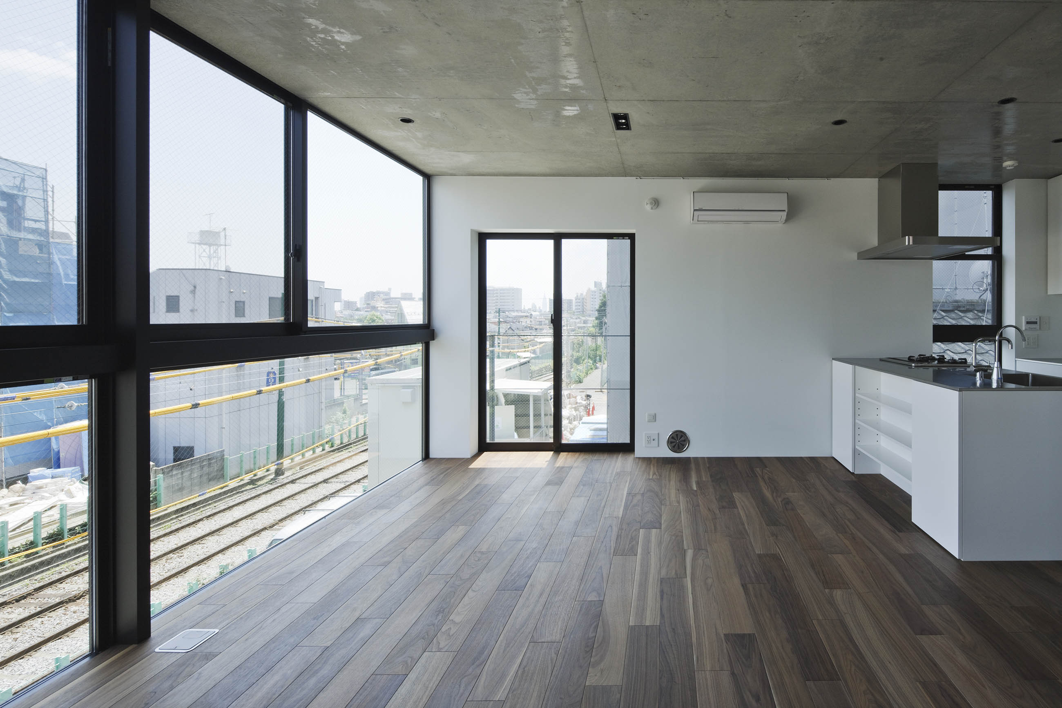
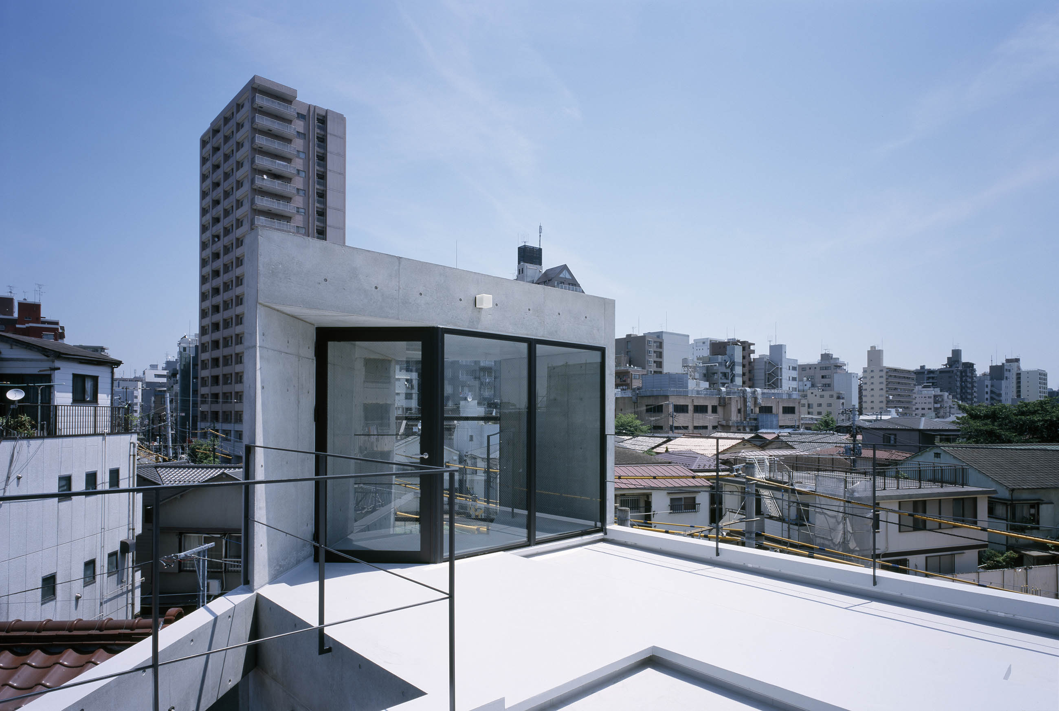
The plot is located along the Toden Arakawa line with abundant mood of its locality.
Because of the road expansion along the railroad, large-scale city development would take place and the lot was obligated to set back. In this occasion, the owners had decided to renovate their residence into a duplex and this project started.
The residue of the setback shaped triangular. On the first floor, the husband holds a garage for his private and business cars. The two families share the stair case from the core outer stairs which perforate and make the box sequential space. The south orienting side facing the street is entirely covered up with horizontal windows which provide efficient sight and light. Even though the plot being limited and polygonal, TRICO provides open and luxury space with the unexpected method.
都電荒川線の沿線沿いに位置する敷地は、都心部ながら生活感の溢れる落ち着いた一角。
都電脇歩道拡張により、大規模な開発が行われることから、敷地はセットバックを余儀なくされました
これを機に建主は母と子世帯が共に暮らす建て替えを決意。新たな二世帯住宅の計画が始まりました。
開発によるセットバックで残された25坪ほどの敷地形状は三角形。
1階には御主人が仕事で使用する自動車とプライベート用を自動車の計2台分のガレージを確保。
外階段で連続する三角形の階段室は二世帯共通の外階段であり、1階から屋上まで連続しています。
南東に面する道路面には大きな水平連窓を設け、採光と視界を十分に確保。
オープンなファサードに対して、内部には中庭などのプライバシーを確保した空間も用意しました。
限られた面積の変形敷地でありながら、その特性を逆手にとったプランにすることで、ゆったりとした空間を実現しています。
DATA
-
Location Higashi-Ikebukuro Toshimaku Tokyo Completion 2010. 5 Lot area 80.85㎡ Site area 64.38㎡ 1F floor area 64.38㎡ 2F floor area 75.11㎡ 3F floor area 61.67㎡ PH floor area 6.35㎡ Total floor area 207.51㎡ Structure RC & Bearing wall structure Scale 3F+PH Typology Private housing Family structure A grandmother & a couple & a son Structure engineers Masaki Structural Laboratory Kenta Masaki Facility engineers Shimada Architects Zenei Shimada Construction Maekawa Construction Planning the house Photographer Masao Nishikawa -
所在地 東京都豊島区東池袋 竣工 2010年5月 敷地面積 80.85㎡(24.45坪) 建築面積 64.38㎡(19.47坪) 1F床面積 64.38㎡(19.47坪) 2F床面積 75.11㎡(22.72坪) 3F床面積 61.67㎡(18.65坪) PHF床面積 6.35㎡(1.92坪) 延床面積 207.51㎡(62.77坪) 構造 鉄筋コンクリート壁式構造 規模 地上3階+PH階建 用途 専用住宅 家族構成 親子2世帯 構造設計 正木構造研究所 正木健太 設備設計 シマダ設計 島田善衛 施工 前川建設 建築企画 the house 建築写真 西川公朗



