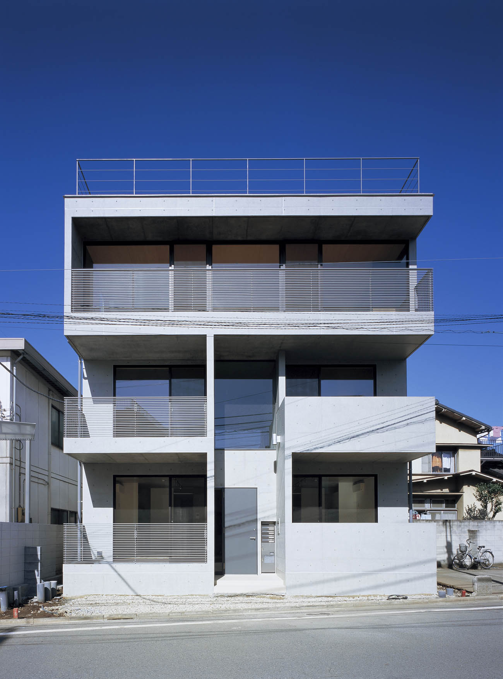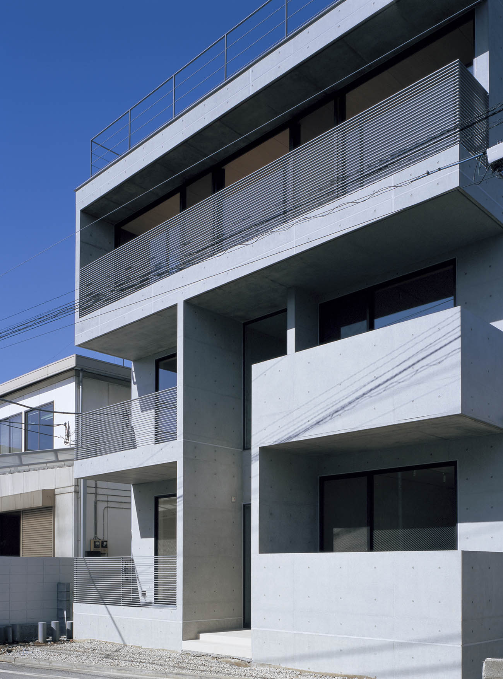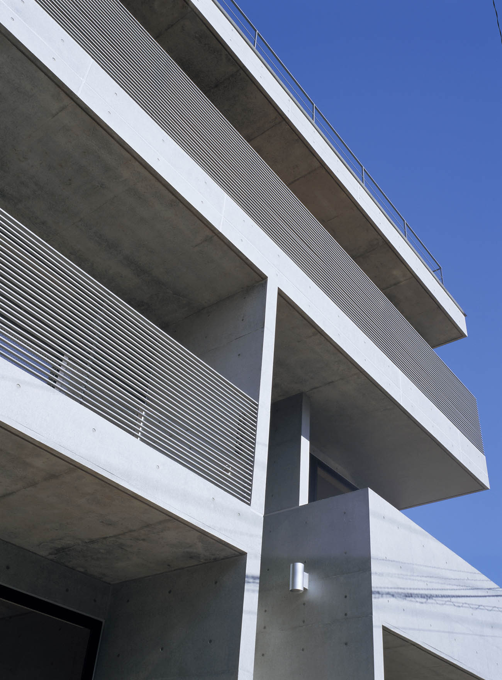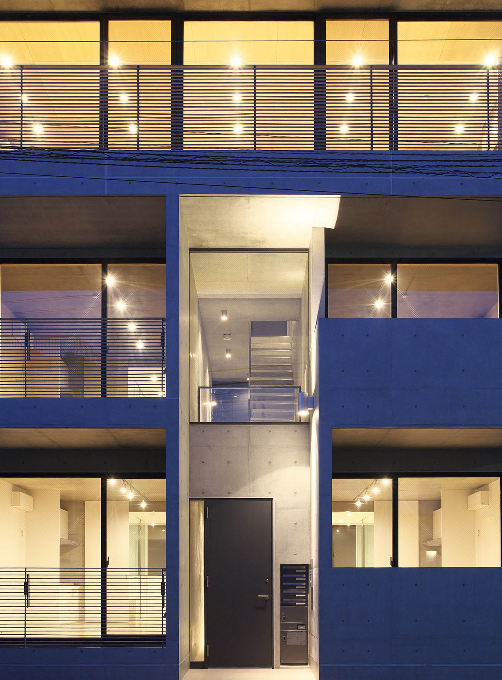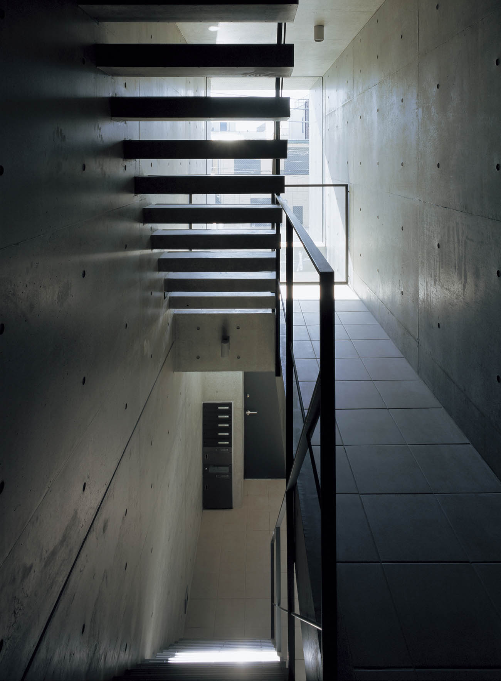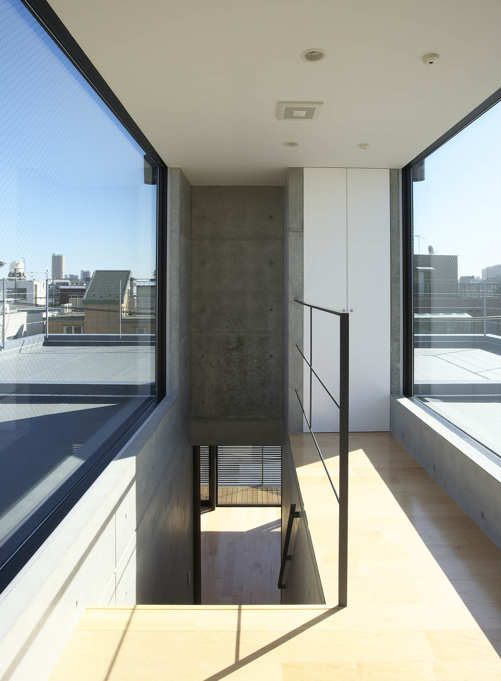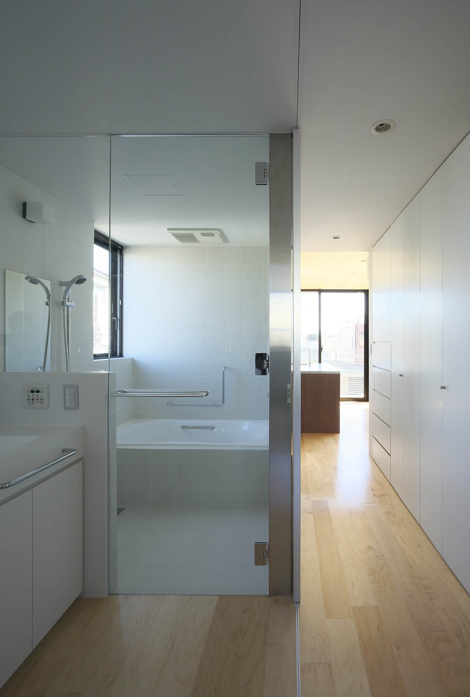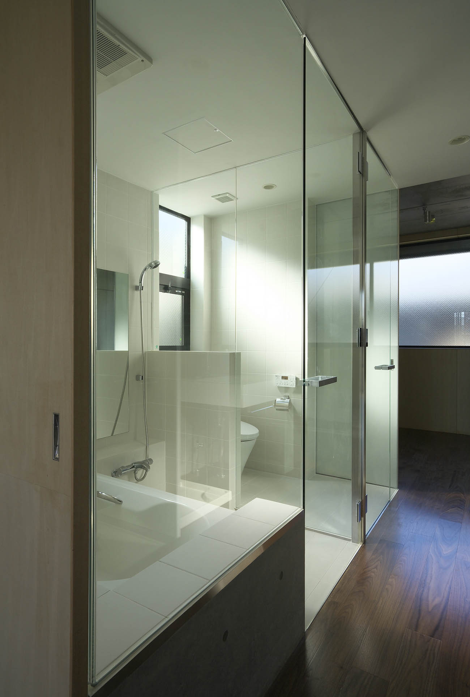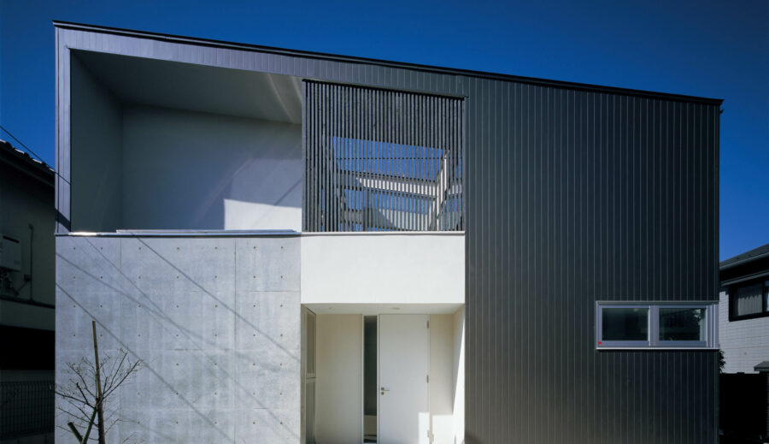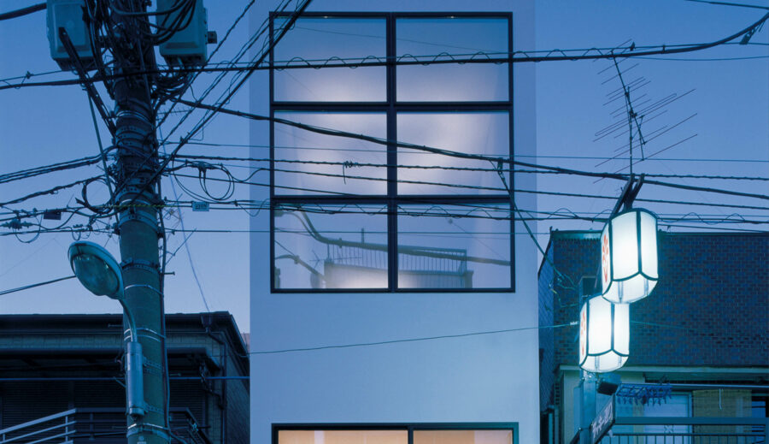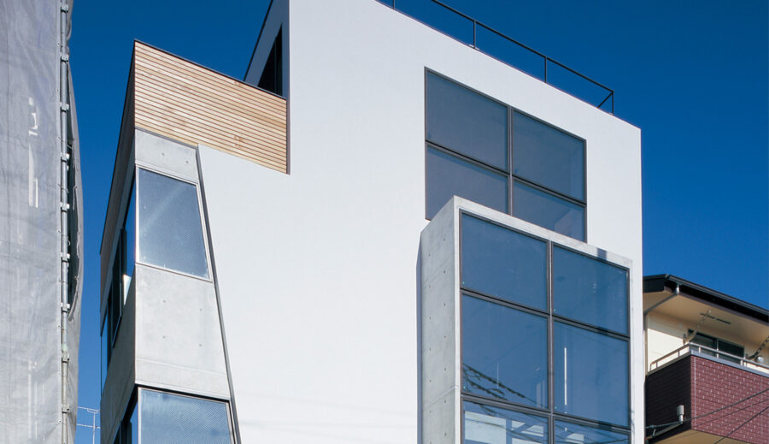SPUTNIK
2008 APARTMENT HOUSE
RC:Three stories above ground
WORKS SPUTNIK
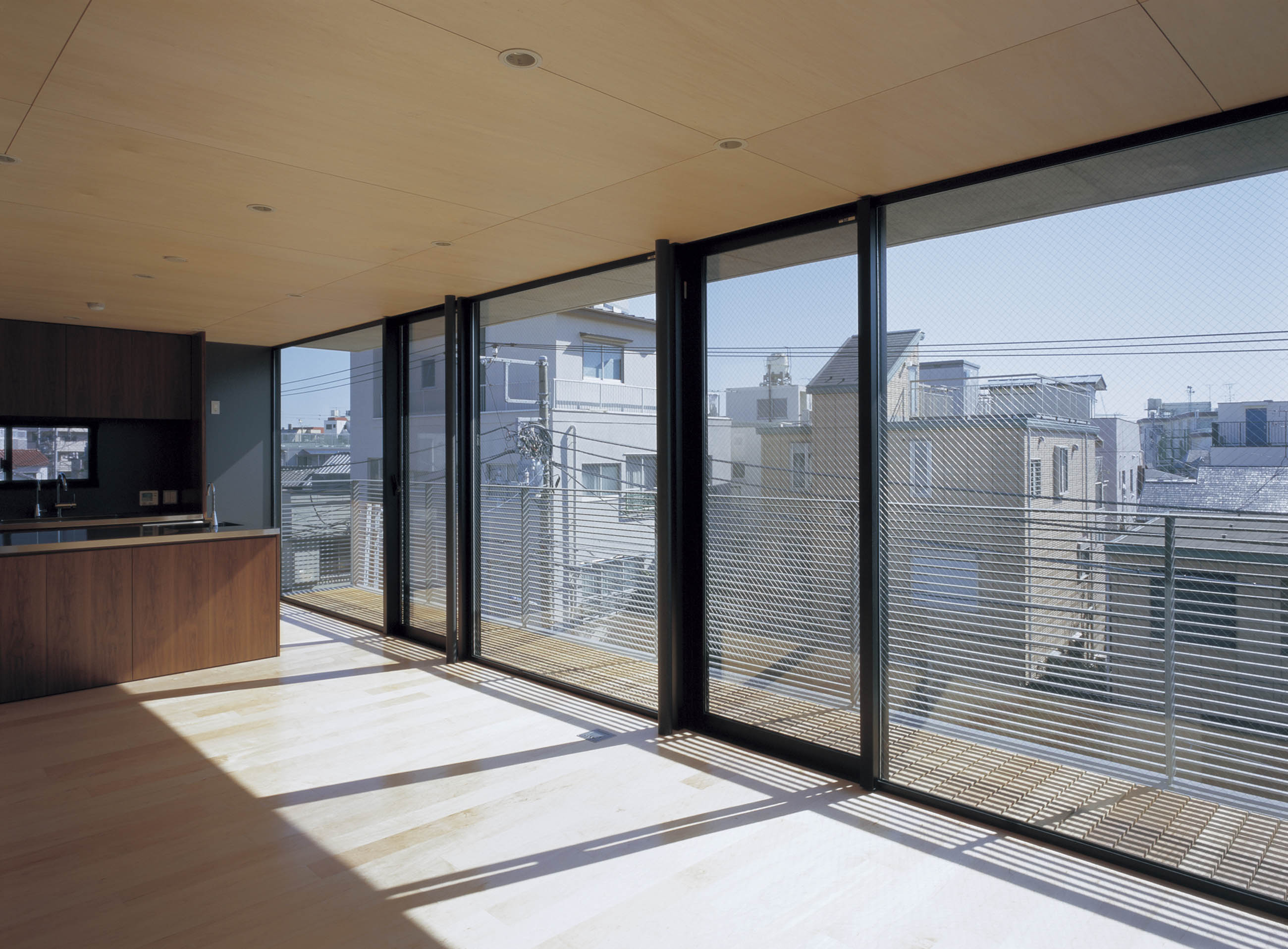
This project features a housing complex. The master with plentiful experience as a university professor and his wife as a homemaker offered a housing complex annex to a residence for themselves and rental residences.
Tabata Tokyo is famous for a place remembered in connection with famed literal personalities. Although in center Tokyo along the Yamanote line, this area has plenteous green.
This apartment building is located on a peaceful green residential street. The entrance is on the southern side of the building facing the road, with units located on either side of a central shared staircase. Transparent glass bath/kitchen areas in the center of each apartment bring a sense of continuity into the long, narrow spaces and also improve air circulation. The units are aimed primarily at thirty-something single people and double-income couples with no children, and may also be used as live-work spaces.
海外生活の経験が豊富な大学教授のご主人と専業主婦の奥様のための住宅と、賃貸住宅のコンプレックス。優雅な街並みに負けないファサードと、時と共に価値が上がるような普遍的なデザインを目指し、計画が始まりました。
敷地はかつて名だたる文士が居を構えたことで有名な北区田端。東京の中心で、山の手線沿線という好立地ながら、緑豊かで閑静な住宅街です。
南側前面道路に面したエントランスを中央に据え、共用階段を挟んで東西に振り分けるように1,2階に配置した賃貸用居室は、シンプルな平面計画でありながら、天井高2600、専有面積(約41平米)と空間にゆとりをもたせ、シングルやカップル、クリエータSOHO等の住み手を想定しています。
南北に細長い平面の中央に玄関を配置したことで、手前と奥の空間が分断してしまわないよう、中央の水周り空間を透過性の高いガラスで構成し、風が抜け、空間がひとつながりになるように計画しました。また、南側のバルコニーは奥行1500を確保することで、室内との繋がりを強調し、アウトドアにもゆとりを持たせています。
専用のエレベータを配置し、プライバシーも考慮した3階のオーナー住居は南面バルコニーに面した大開口の広がりに加え、3ベッドルーム、広めのユーティリティー、ペントハウスを介して屋上利用など、個性に溢れる生活が可能になっています。
敷地周辺に漂うクリエイティブな空気を上手に活かしながら、ゆとりのある、落ち着いた生活を目指した計画です。
DATA
-
Location TOKYO Completion 2008. 1 Lot area 176.59㎡ Site area 105.30㎡ 1F floor area 113.38㎡ 2F floor area 105.17㎡ 3F Floor area 113.40㎡ PH floor area 10.53㎡ Total floor area 307.72㎡ Structure RC Scale 3F+PHF Typology Private Housing + Rental Housing Structure engineers Masaki Structural Laboratory Kenta Masaki Facility engineers EDO Kazuyoshi Takei Construction Shishido Cnstruction Rental Management Linea Architecture Planning Photographer Masao Nishikawa -
所在地 東京都北区田端 竣工 2008年1月 敷地面積 176.59㎡(53.41坪) 建築面積 105.30㎡(31.85坪) 1F床面積 113.38㎡(34.29坪) 2F床面積 105.17㎡(31.81坪) 3F床面積 113.40㎡(34.30坪) PHF床面積 10.53㎡(3.18坪) 延床面積 307.72㎡(93.08坪) 構造 鉄筋コンクリート壁式構造 規模 地上3階+PH階建 用途 賃貸併用住宅 構造設計 正木構造研究所 正木健太 設備設計 EDO 武井一義 施工 宍戸工務店 賃貸管理 リネア建築企画 建築写真 西川公朗


