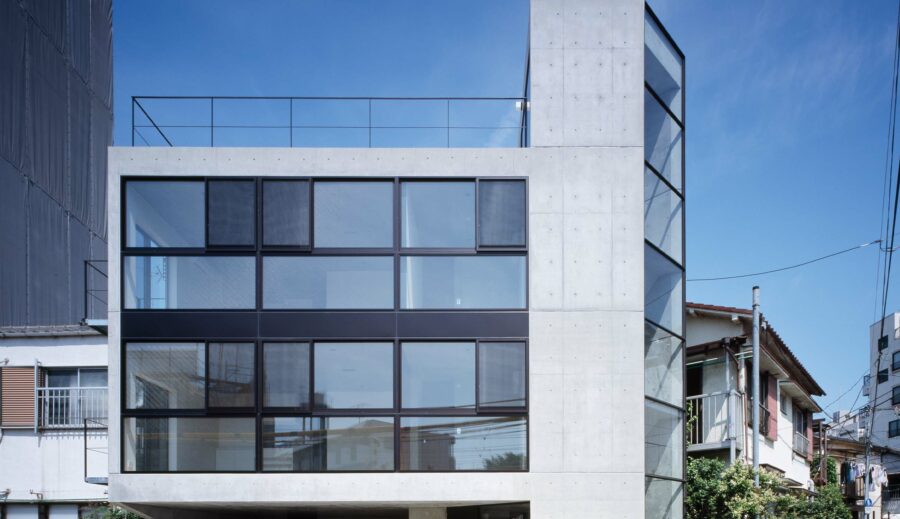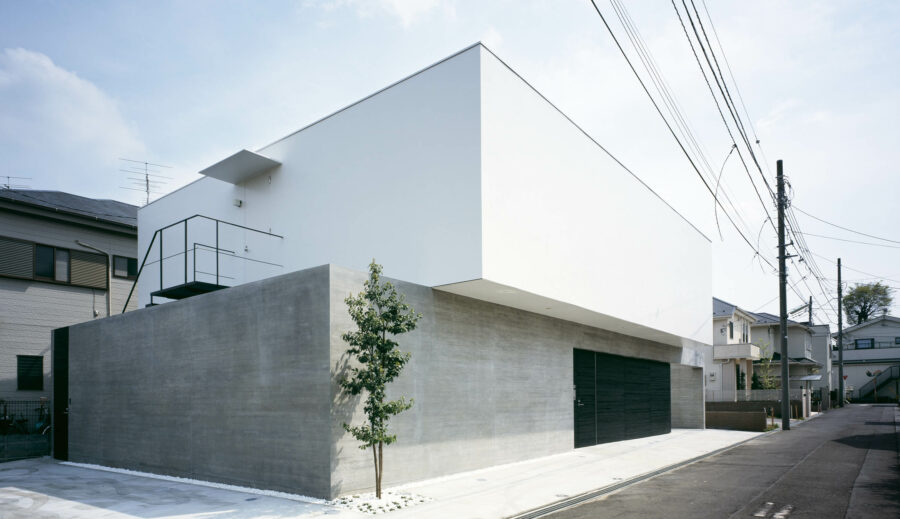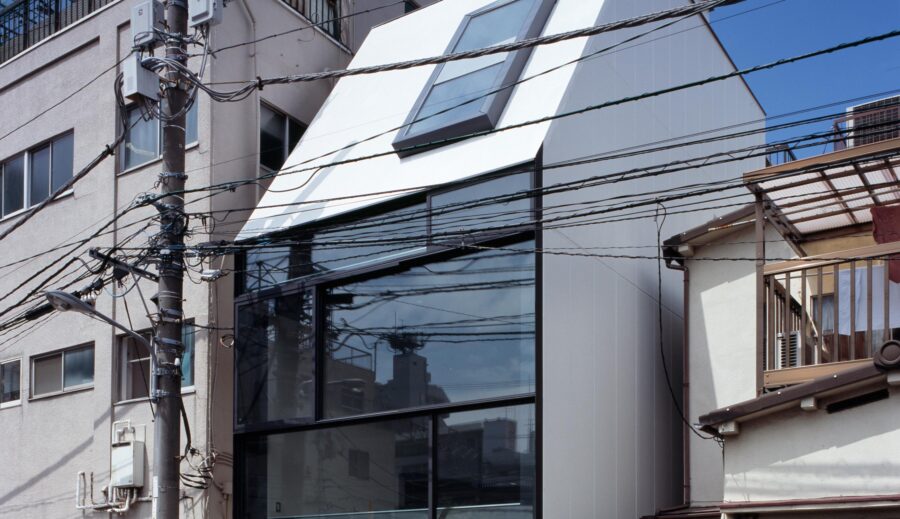LIFT
2010 PRIVATE HOUSE
Timber+RC:Two stories above ground
WORKS LIFT
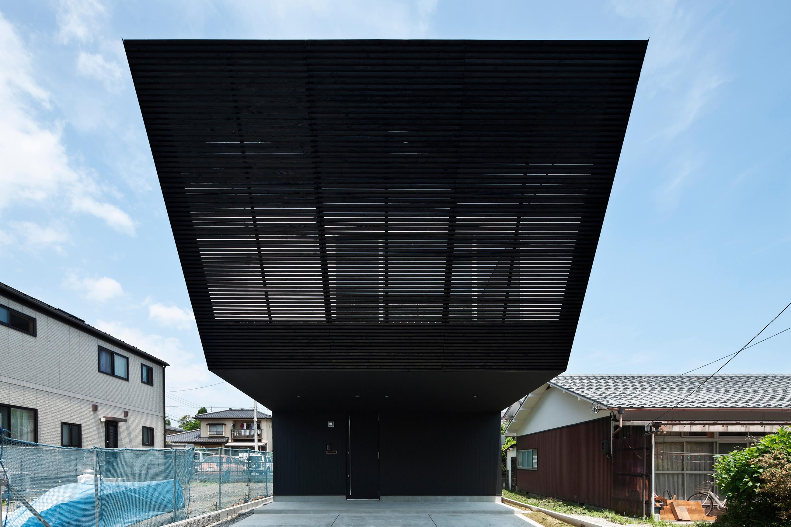
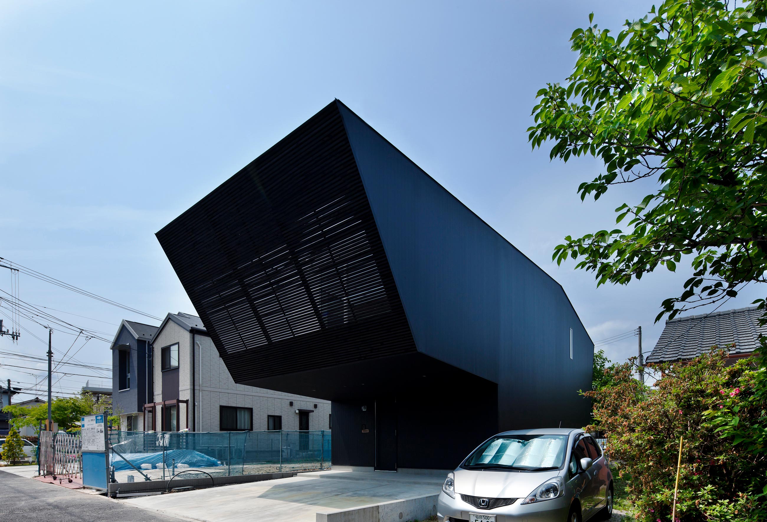
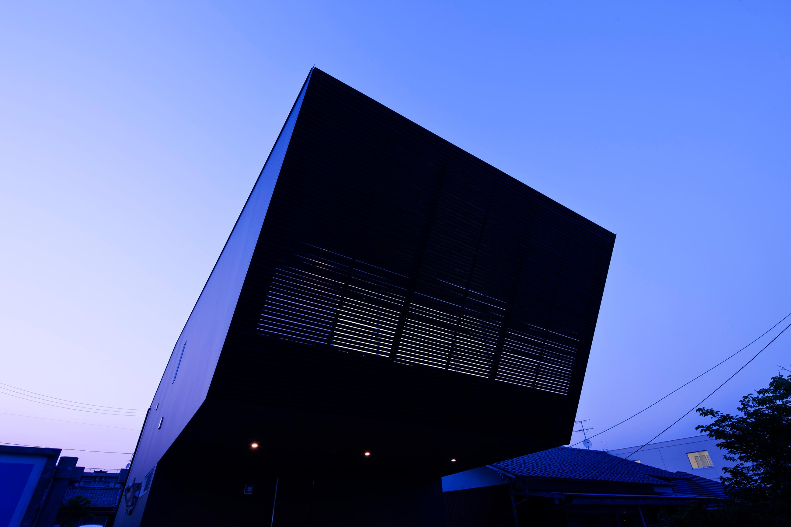
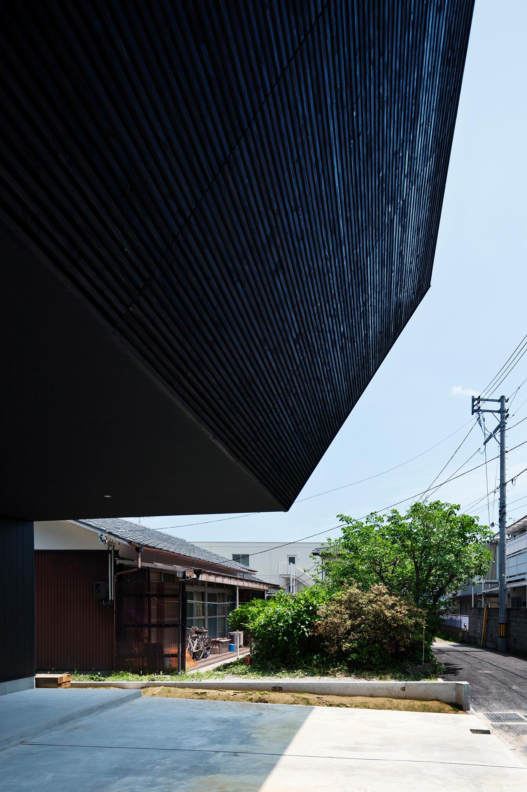
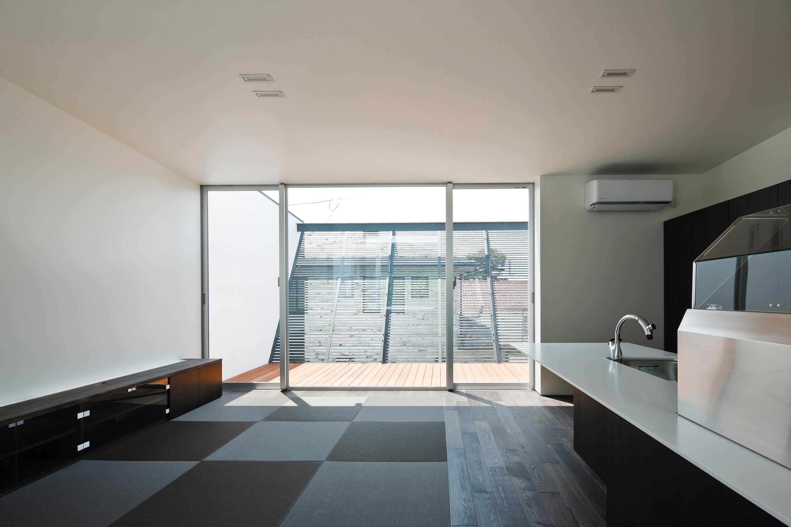
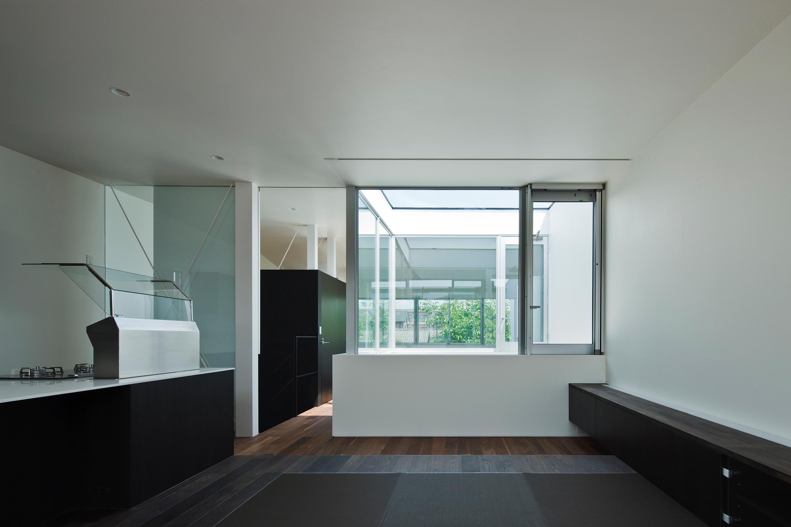
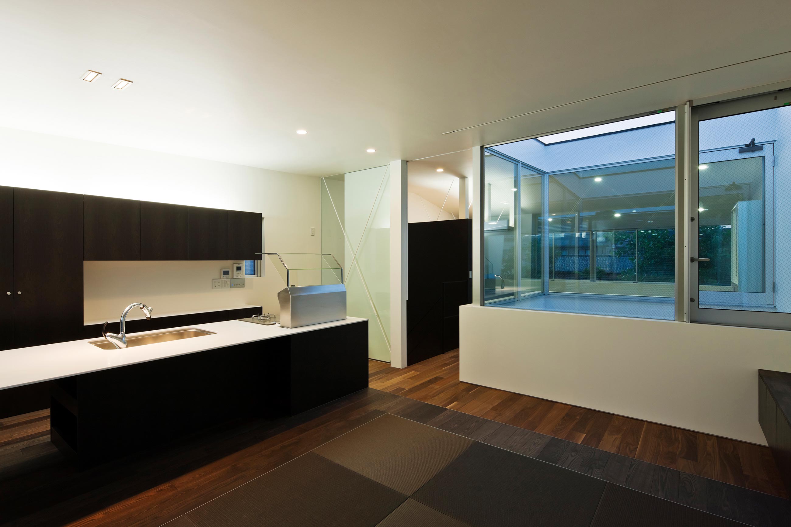
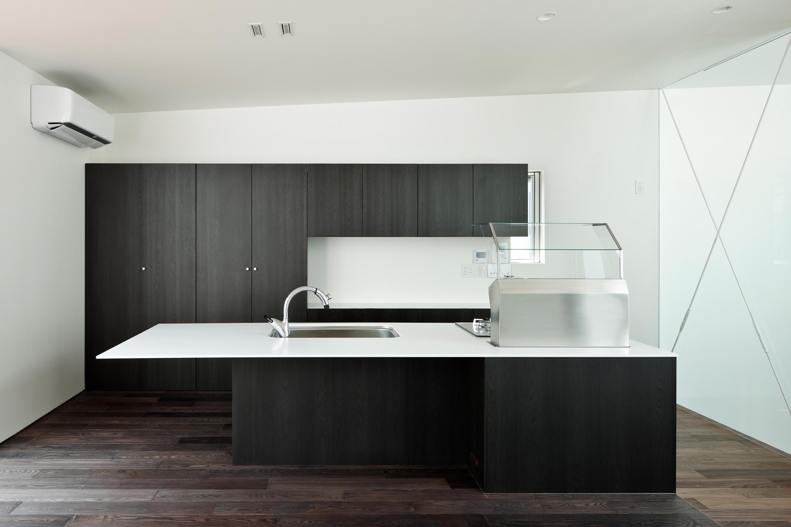
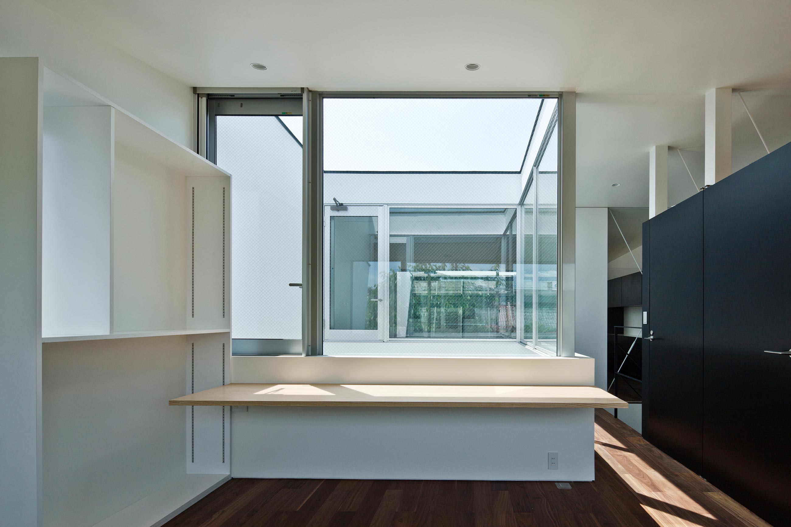
The owner is a husband as an energy related company agent and his homemaker wife. The plot they purchased is located relatively near the Sendai downtown and this project is based on the concept of living with their newborn son.
A soundproof room is arranged for the family whose hobby is movies.
The garage lay open space for the masters cherished car and the wifes medium sized bike. LIFT became an peculiar cantilever volume stretching out obliquely into the sky. The second floor holds a court yard in the center which provides open space in the compact volume. From the living room with the face-to-face kitchen and the dinning space for lying on the floor, the borrowed scenery of the court yard and the balcony provides placid atmosphere. LIFT gives deep perspective in its compact volume. An open urban lifestyle would be there.
建て主はエネルギー関連会社にお勤めのご主人と専業主婦の奥様。仙台駅からほど近い中心街に土地を購入し、小さな息子さんと3人で暮らす住宅の計画です。
映画が御趣味のご主人のために1階には防音室を設け、思う存分楽しめるようにしました。ガレージには御主人の愛車に加え、奥様の中型バイクも駐輪できるようゆったりとしたスペースを確保。上階のボリュームが迫り出すフォルムが特徴的です。
2階は中央に配した中庭を取り囲むような大きな一室とし、オープンな空間を意識。対面式のキッチンと連続するように設えた床座のリビングダイニングからは、中庭の借景やバルコニーの格子が借景となり、落ち着いた雰囲気を味わえます。
コンパクトながら、おおらかな奥行きを感じさせる空間で、アーバンライフを存分に楽しむことができるでしょう。
2011年 日本建築家協会優秀建築選100受賞
MEDIA
[A STYLE]
[CASA BRUTUS]
[competitionline] (Germany)
[建築知識]no.658
MEDIA
「A STYLE」
「CASA BRUTUS」
「competitionline」(ドイツ)
「建築知識」no.658
DATA
-
Location Aoba ward Sendai city Miyagi Completion 2010. 6 Lot area 124.70㎡ Site area 61.78㎡ 1F floor area 67.52㎡ 2F floor area 57.15㎡ Total floor area 124.68㎡ Structure Timber structure (partially steel structure) Scale 2F Typology Private housing Family structure A couple (30s) +a son Structure engineers Nomura first-class architects office Hajime Nomura Facility engineers Shimada Construction Zenei Shimada Construction Team Marumoto Photographer Masao Nishikawa -
所在地 宮城県仙台市青葉区 竣工 2010年6月 敷地面積 124.70㎡(37.72坪) 建築面積 61.78㎡(18.68坪) 1F床面積 67.52㎡(20.42坪) 2F床面積 57.15㎡(17.28坪) 延床面積 124.68㎡(37.71坪) 構造 木造(一部鉄骨造) 規模 地上2階建 用途 専用住宅 家族構成 夫婦(30代) 子供1人 構造設計 野村一級建築事務所 野村基 設備設計 シマダ設計 島田善衛 施工 丸本組 建築写真 西川公朗



